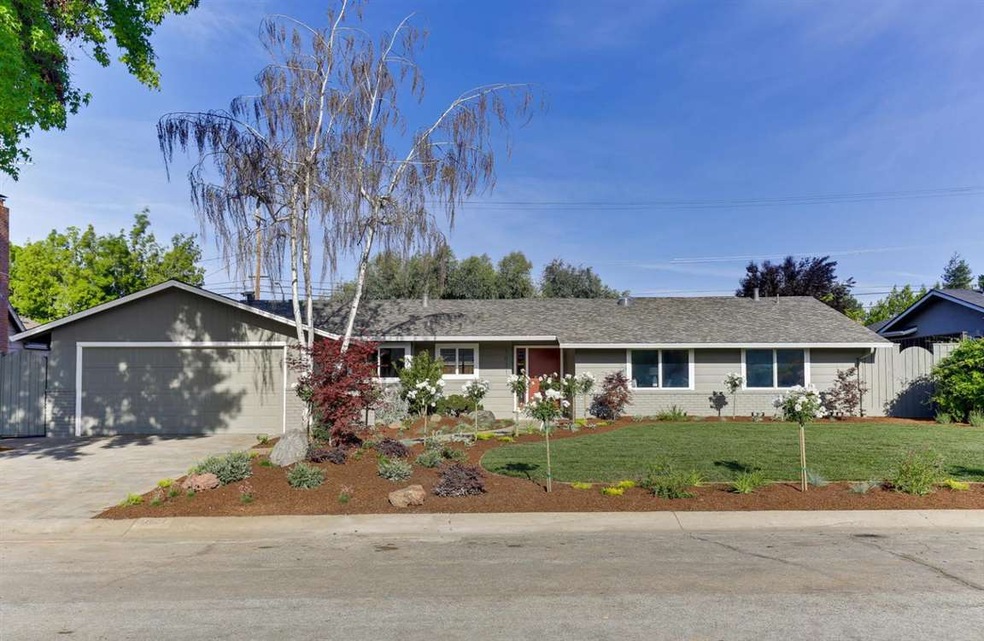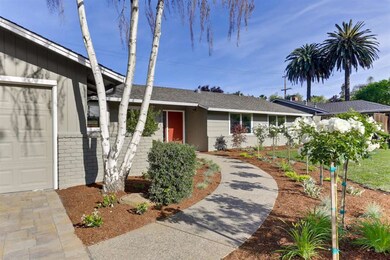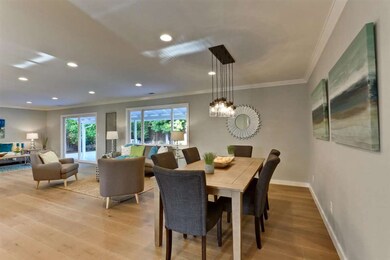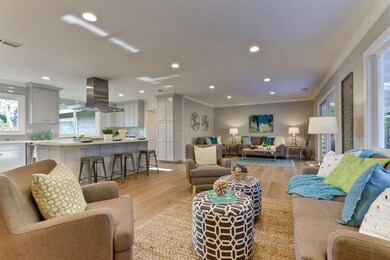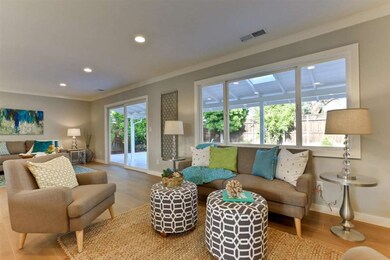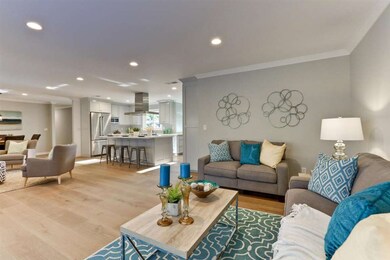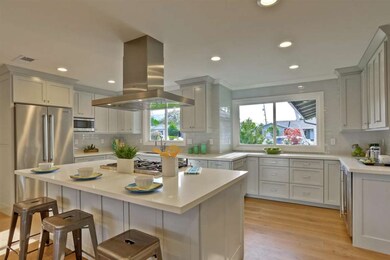
1021 E Rose Cir Los Altos, CA 94024
Highlights
- Wood Flooring
- Breakfast Area or Nook
- Tile Countertops
- Oak Avenue Elementary School Rated A+
- Bathtub with Shower
- Forced Air Heating and Cooling System
About This Home
As of May 2018Completely remodeled open floor plan home with 4 bedrooms and 2 1/2 baths, great for family living. 1848sqft of living space Set on a 10,000sqft lot. High end features include: New kitchen with custom cabinetry and quartz countertops, Thermador 36" range with hood, wine cooler, and recessed LED. Dual Pane windows, new solid core interior doors, new crown molding and trim. 2 1/2 new bathrooms with custom tile work. New European white oak wide plank engineered hardwood and tile floors. Air conditioning with Nest thermostat and new ductwork. New electrical panel and wiring and new 50 year roof. Expansive outdoor patio with all new landscaping. Close to shops, parks, downtown and top rated Los Altos/Mountain View schools (Buyer to verify school enrollment eligibility) This is a MUST SEE home!!!
Last Agent to Sell the Property
Chad West Myers
Intero Real Estate Services License #01914903 Listed on: 04/21/2016

Last Buyer's Agent
Juliana Lee
Keller Williams Palo Alto License #00851314

Home Details
Home Type
- Single Family
Est. Annual Taxes
- $40,769
Year Built
- Built in 1960
Lot Details
- 10,019 Sq Ft Lot
- Partially Fenced Property
- Wood Fence
- Level Lot
- Back Yard
- Zoning described as R1
Parking
- 2 Car Garage
- On-Street Parking
Home Design
- Composition Roof
- Concrete Perimeter Foundation
Interior Spaces
- 1,848 Sq Ft Home
- 1-Story Property
- Wood Flooring
Kitchen
- Breakfast Area or Nook
- Open to Family Room
- Eat-In Kitchen
- Gas Oven
- Range Hood
- Microwave
- Dishwasher
- Tile Countertops
- Disposal
Bedrooms and Bathrooms
- 4 Bedrooms
- Remodeled Bathroom
- Bathtub with Shower
- Bathtub Includes Tile Surround
Utilities
- Forced Air Heating and Cooling System
- Vented Exhaust Fan
Listing and Financial Details
- Assessor Parcel Number 193-31-030
Ownership History
Purchase Details
Home Financials for this Owner
Home Financials are based on the most recent Mortgage that was taken out on this home.Purchase Details
Home Financials for this Owner
Home Financials are based on the most recent Mortgage that was taken out on this home.Purchase Details
Home Financials for this Owner
Home Financials are based on the most recent Mortgage that was taken out on this home.Similar Homes in the area
Home Values in the Area
Average Home Value in this Area
Purchase History
| Date | Type | Sale Price | Title Company |
|---|---|---|---|
| Grant Deed | $2,980,000 | Chicago Title Co | |
| Grant Deed | $2,425,000 | Old Republic Title Company | |
| Grant Deed | $2,002,000 | Old Republic Title Company |
Mortgage History
| Date | Status | Loan Amount | Loan Type |
|---|---|---|---|
| Open | $2,230,000 | New Conventional | |
| Closed | $2,235,000 | New Conventional | |
| Closed | $2,384,000 | New Conventional | |
| Previous Owner | $1,775,000 | Adjustable Rate Mortgage/ARM | |
| Previous Owner | $1,401,400 | Purchase Money Mortgage |
Property History
| Date | Event | Price | Change | Sq Ft Price |
|---|---|---|---|---|
| 05/25/2018 05/25/18 | Sold | $2,980,000 | +11.7% | $1,613 / Sq Ft |
| 04/19/2018 04/19/18 | Pending | -- | -- | -- |
| 04/11/2018 04/11/18 | For Sale | $2,667,700 | +10.0% | $1,444 / Sq Ft |
| 05/26/2016 05/26/16 | Sold | $2,425,000 | +1.1% | $1,312 / Sq Ft |
| 04/28/2016 04/28/16 | Pending | -- | -- | -- |
| 04/21/2016 04/21/16 | For Sale | $2,398,000 | +19.8% | $1,298 / Sq Ft |
| 03/10/2016 03/10/16 | Sold | $2,002,000 | +0.7% | $1,083 / Sq Ft |
| 03/10/2016 03/10/16 | Pending | -- | -- | -- |
| 03/10/2016 03/10/16 | For Sale | $1,988,000 | -- | $1,076 / Sq Ft |
Tax History Compared to Growth
Tax History
| Year | Tax Paid | Tax Assessment Tax Assessment Total Assessment is a certain percentage of the fair market value that is determined by local assessors to be the total taxable value of land and additions on the property. | Land | Improvement |
|---|---|---|---|---|
| 2025 | $40,769 | $3,509,794 | $2,844,571 | $665,223 |
| 2024 | $40,769 | $3,440,976 | $2,788,796 | $652,180 |
| 2023 | $40,362 | $3,373,507 | $2,734,114 | $639,393 |
| 2022 | $39,875 | $3,307,360 | $2,680,504 | $626,856 |
| 2021 | $38,820 | $3,132,511 | $2,627,946 | $504,565 |
| 2020 | $39,116 | $3,100,392 | $2,601,000 | $499,392 |
| 2019 | $37,799 | $3,039,600 | $2,550,000 | $489,600 |
| 2018 | $31,305 | $2,522,970 | $2,075,598 | $447,372 |
| 2017 | $30,224 | $2,473,500 | $2,034,900 | $438,600 |
| 2016 | $23,975 | $1,954,356 | $1,725,925 | $228,431 |
| 2015 | $5,890 | $470,564 | $248,541 | $222,023 |
| 2014 | $5,937 | $461,347 | $243,673 | $217,674 |
Agents Affiliated with this Home
-
Carol Casas

Seller's Agent in 2018
Carol Casas
Intero Real Estate Services
(650) 823-1434
7 in this area
21 Total Sales
-
D
Seller Co-Listing Agent in 2018
David Casas
Intero Real Estate Services
-
Michael Repka

Buyer's Agent in 2018
Michael Repka
Deleon Realty
(650) 488-7325
64 in this area
781 Total Sales
-
C
Seller's Agent in 2016
Chad West Myers
Intero Real Estate Services
-
J
Seller's Agent in 2016
Jim Galli
Coldwell Banker Realty
-
J
Buyer's Agent in 2016
Juliana Lee
Keller Williams Palo Alto
Map
Source: MLSListings
MLS Number: ML81581430
APN: 193-31-030
- 1204 Eureka Ct
- 2188 Yorkshire Way
- 1220 Payne Dr
- 1599 Bonita Ave
- 763 Cuesta Dr
- 1754 Plaza Ct
- 191 E El Camino Real Unit 304
- 191 E El Camino Real Unit 138
- 861 Riverside Dr
- 905 W Cardinal Dr
- 1355 Arbor Ave
- 1068 Riverside Dr
- 980-B Lundy Ln
- 1033 Crestview Dr Unit 308
- 1031 Crestview Dr Unit 206
- 1031 Crestview Dr Unit 101
- 95 Centre St
- 667 Cuesta Dr
- 80 Centre St
- 1513 Meadow Ln
