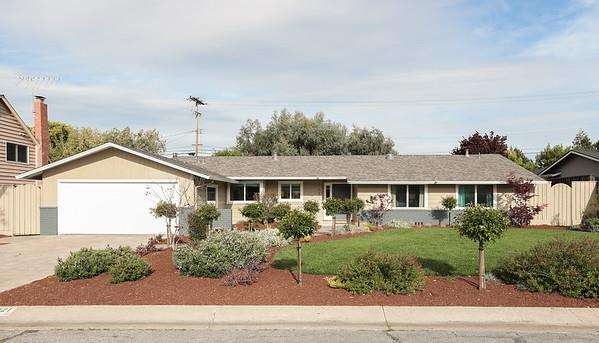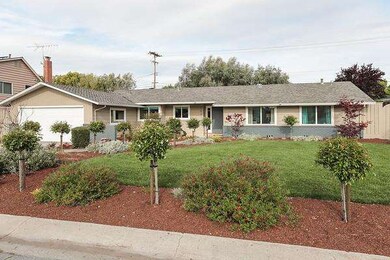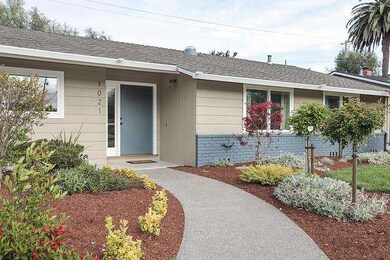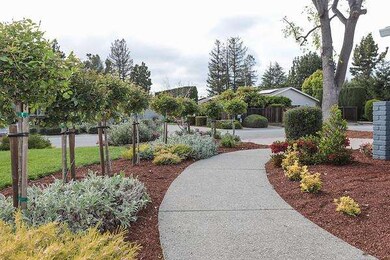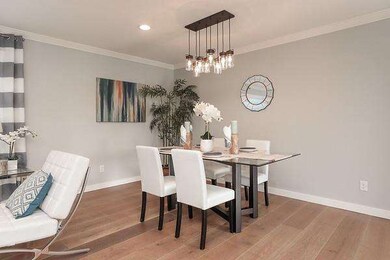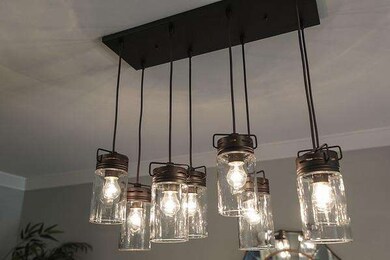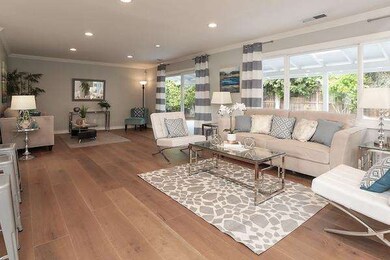
1021 E Rose Cir Los Altos, CA 94024
Highlights
- Primary Bedroom Suite
- Wood Flooring
- Quartz Countertops
- Oak Avenue Elementary School Rated A+
- Great Room
- Wine Refrigerator
About This Home
As of May 20184 BR/ 2.4 BA ,1850sf Ranch Home on a 10,000sf lot. 2 YEARS NEWLY REMODELED home completed by local builder, Jack Myers.Amazing open floor, spacious kitchen w/ stainless steel appliances, Thermador stove & DW, quartz counters & wine refrigerator.Large center island w/ 6-burner gas stove & breakfast bar seating for 3. LR/DR combination is light & bright w/ sliding door to expansive patio. DR features glass drop pendant light..Master Ste features 2 spacious closets w/ cedar flooring, a spa-like bath & private access to the back patio. Master bath w/ dual sink vanity, custom backsplash & walk-in shower w/ bench seat. Secondary bedrooms are spacious. Main bath is fully remodeled w/ shower over tub, new vanity w/ custom backsplash & porcelain tile floor. Wide plank European white oak floors throughout main living areas and all 4 bedrooms. Central Heat/AC w/ Nest thermo. & 2 years new air ducts.Dual pane windows, crown moulding, 2-car garage. 50 yr roof! Award Winning Los Altos Schools!
Last Agent to Sell the Property
Intero Real Estate Services License #01123855 Listed on: 04/11/2018

Co-Listed By
David Casas
Intero Real Estate Services License #01116954
Home Details
Home Type
- Single Family
Est. Annual Taxes
- $40,769
Year Built
- Built in 1960
Lot Details
- 10,559 Sq Ft Lot
- West Facing Home
- Gated Home
- Wood Fence
- Level Lot
- Sprinklers on Timer
- Back Yard Fenced
- Zoning described as R1
Parking
- 2 Car Garage
- Secured Garage or Parking
- Off-Street Parking
Home Design
- Wood Frame Construction
- Shake Roof
- Concrete Perimeter Foundation
Interior Spaces
- 1,848 Sq Ft Home
- 1-Story Property
- Skylights
- Double Pane Windows
- Formal Entry
- Great Room
- Combination Dining and Living Room
- Neighborhood Views
- Alarm System
Kitchen
- Built-In Oven
- Gas Cooktop
- Range Hood
- Microwave
- Dishwasher
- Wine Refrigerator
- Kitchen Island
- Quartz Countertops
- Disposal
Flooring
- Wood
- Tile
Bedrooms and Bathrooms
- 4 Bedrooms
- Primary Bedroom Suite
- Remodeled Bathroom
- Dual Sinks
- Bathtub with Shower
- Bathtub Includes Tile Surround
- Walk-in Shower
Laundry
- Laundry Room
- Washer and Dryer
Utilities
- Forced Air Heating and Cooling System
- Thermostat
- Cable TV Available
Additional Features
- ENERGY STAR/CFL/LED Lights
- Balcony
Listing and Financial Details
- Assessor Parcel Number 193-31-030
Ownership History
Purchase Details
Home Financials for this Owner
Home Financials are based on the most recent Mortgage that was taken out on this home.Purchase Details
Home Financials for this Owner
Home Financials are based on the most recent Mortgage that was taken out on this home.Purchase Details
Home Financials for this Owner
Home Financials are based on the most recent Mortgage that was taken out on this home.Similar Homes in Los Altos, CA
Home Values in the Area
Average Home Value in this Area
Purchase History
| Date | Type | Sale Price | Title Company |
|---|---|---|---|
| Grant Deed | $2,980,000 | Chicago Title Co | |
| Grant Deed | $2,425,000 | Old Republic Title Company | |
| Grant Deed | $2,002,000 | Old Republic Title Company |
Mortgage History
| Date | Status | Loan Amount | Loan Type |
|---|---|---|---|
| Open | $2,230,000 | New Conventional | |
| Closed | $2,235,000 | New Conventional | |
| Closed | $2,384,000 | New Conventional | |
| Previous Owner | $1,775,000 | Adjustable Rate Mortgage/ARM | |
| Previous Owner | $1,401,400 | Purchase Money Mortgage |
Property History
| Date | Event | Price | Change | Sq Ft Price |
|---|---|---|---|---|
| 05/25/2018 05/25/18 | Sold | $2,980,000 | +11.7% | $1,613 / Sq Ft |
| 04/19/2018 04/19/18 | Pending | -- | -- | -- |
| 04/11/2018 04/11/18 | For Sale | $2,667,700 | +10.0% | $1,444 / Sq Ft |
| 05/26/2016 05/26/16 | Sold | $2,425,000 | +1.1% | $1,312 / Sq Ft |
| 04/28/2016 04/28/16 | Pending | -- | -- | -- |
| 04/21/2016 04/21/16 | For Sale | $2,398,000 | +19.8% | $1,298 / Sq Ft |
| 03/10/2016 03/10/16 | Sold | $2,002,000 | +0.7% | $1,083 / Sq Ft |
| 03/10/2016 03/10/16 | Pending | -- | -- | -- |
| 03/10/2016 03/10/16 | For Sale | $1,988,000 | -- | $1,076 / Sq Ft |
Tax History Compared to Growth
Tax History
| Year | Tax Paid | Tax Assessment Tax Assessment Total Assessment is a certain percentage of the fair market value that is determined by local assessors to be the total taxable value of land and additions on the property. | Land | Improvement |
|---|---|---|---|---|
| 2024 | $40,769 | $3,440,976 | $2,788,796 | $652,180 |
| 2023 | $40,362 | $3,373,507 | $2,734,114 | $639,393 |
| 2022 | $39,875 | $3,307,360 | $2,680,504 | $626,856 |
| 2021 | $38,820 | $3,132,511 | $2,627,946 | $504,565 |
| 2020 | $39,116 | $3,100,392 | $2,601,000 | $499,392 |
| 2019 | $37,799 | $3,039,600 | $2,550,000 | $489,600 |
| 2018 | $31,305 | $2,522,970 | $2,075,598 | $447,372 |
| 2017 | $30,224 | $2,473,500 | $2,034,900 | $438,600 |
| 2016 | $23,975 | $1,954,356 | $1,725,925 | $228,431 |
| 2015 | $5,890 | $470,564 | $248,541 | $222,023 |
| 2014 | $5,937 | $461,347 | $243,673 | $217,674 |
Agents Affiliated with this Home
-

Seller's Agent in 2018
Carol Casas
Intero Real Estate Services
(650) 823-1434
7 in this area
22 Total Sales
-
D
Seller Co-Listing Agent in 2018
David Casas
Intero Real Estate Services
-

Buyer's Agent in 2018
Michael Repka
Deleon Realty
(650) 488-7325
62 in this area
784 Total Sales
-
C
Seller's Agent in 2016
Chad West Myers
Intero Real Estate Services
-
J
Seller's Agent in 2016
Jim Galli
Coldwell Banker Realty
-
J
Buyer's Agent in 2016
Juliana Lee
Keller Williams Palo Alto
Map
Source: MLSListings
MLS Number: ML81700335
APN: 193-31-030
- 920 Damian Way
- 2726 Saint Giles Ln
- 1378 Pritchett Ct
- 1271 Petersen Ct
- 1208 Fairbrook Dr
- 1638 Tyler Park Way
- 765 Cuesta Dr
- 763 Cuesta Dr
- 1477 Tyler Park Way
- 654 Lola Ln
- 1728 Peartree Ln
- 1961 Fordham Way
- 191 E El Camino Real Unit 138
- 1625 Hazelaar Way
- 1138 Merrimac Dr
- 980-B Lundy Ln
- 1068 Riverside Dr
- 695 S Knickerbocker Dr Unit 4
- 41 Starr Way
- 1033 Crestview Dr Unit 308
