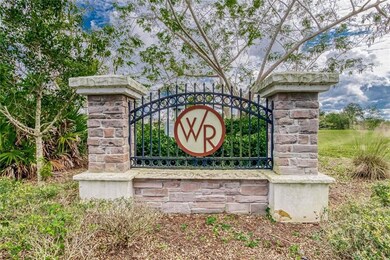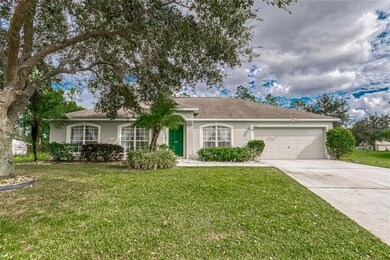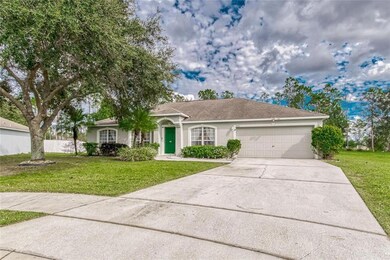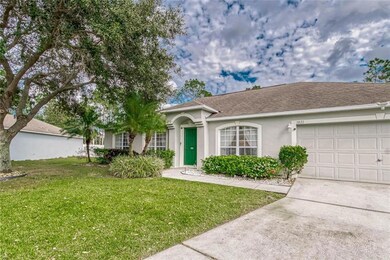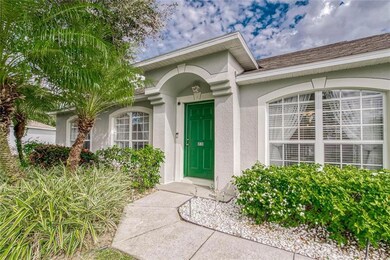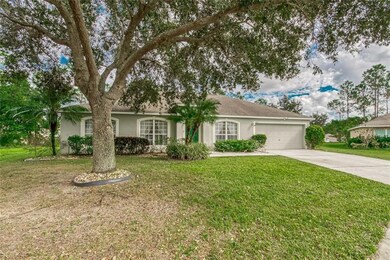
1021 Evans Loop Lake Wales, FL 33853
Estimated Value: $322,000 - $357,313
Highlights
- Heated In Ground Pool
- Vaulted Ceiling
- Family Room Off Kitchen
- Bartow Senior High School Rated A-
- Solid Surface Countertops
- 2 Car Attached Garage
About This Home
As of December 2022Gorgeous 4/2 home in well established Whispering Ridge subdivision. Oversized lot with Heated Pool, Screen Lanai, and 12 x 24 Patio area that is covered. The home has vaulted ceilings, comfortable family room combo with the kitchen, and a formal living room. The Master Bedroom is separate from the other 3 bedrooms. The Master Bedroom has two walk-in Closets as you walk into the master bathroom where you will find the Garden Tub, Dual Sinks, and Walk-In Shower. The Kitchen boasts a large center Island, two pantries, and plenty of cabinet space.
This Home is Move-in-Ready! Call for an Appointment!
Last Agent to Sell the Property
DALTON WADE INC License #3276005 Listed on: 11/15/2022

Home Details
Home Type
- Single Family
Est. Annual Taxes
- $2,519
Year Built
- Built in 2008
Lot Details
- 0.34 Acre Lot
- West Facing Home
- Irrigation
HOA Fees
- $60 Monthly HOA Fees
Parking
- 2 Car Attached Garage
Home Design
- Slab Foundation
- Shingle Roof
- Block Exterior
- Stucco
Interior Spaces
- 2,176 Sq Ft Home
- 1-Story Property
- Vaulted Ceiling
- Ceiling Fan
- Sliding Doors
- Family Room Off Kitchen
- Washer
Kitchen
- Eat-In Kitchen
- Range
- Recirculated Exhaust Fan
- Microwave
- Dishwasher
- Solid Surface Countertops
- Disposal
Flooring
- Carpet
- Laminate
Bedrooms and Bathrooms
- 4 Bedrooms
- Walk-In Closet
- 2 Full Bathrooms
Pool
- Heated In Ground Pool
- Gunite Pool
- Pool Deck
- Pool Lighting
Utilities
- Central Heating and Cooling System
- Heat Pump System
- Thermostat
- Underground Utilities
- Electric Water Heater
- Cable TV Available
Community Details
- Highland Community Management Association
- Whispering Ridge Ph 01 Subdivision
Listing and Financial Details
- Down Payment Assistance Available
- Homestead Exemption
- Visit Down Payment Resource Website
- Tax Lot 165
- Assessor Parcel Number 27-30-12-926501-001650
Ownership History
Purchase Details
Home Financials for this Owner
Home Financials are based on the most recent Mortgage that was taken out on this home.Purchase Details
Home Financials for this Owner
Home Financials are based on the most recent Mortgage that was taken out on this home.Purchase Details
Home Financials for this Owner
Home Financials are based on the most recent Mortgage that was taken out on this home.Similar Homes in the area
Home Values in the Area
Average Home Value in this Area
Purchase History
| Date | Buyer | Sale Price | Title Company |
|---|---|---|---|
| Huse Donald Raymond | $370,000 | Xcellence Title Llc | |
| Moritz Michele | $285,000 | Real Estate Title Svcs Inc | |
| Beasock Robert | $190,900 | Kampf Title & Guaranty Corp |
Mortgage History
| Date | Status | Borrower | Loan Amount |
|---|---|---|---|
| Open | Huse Donald Raymond | $156,800 | |
| Closed | Huse Donald Raymond | $100,000 | |
| Closed | Huse Donald Raymond | $100,000 | |
| Previous Owner | Beasock Robert | $42,000 | |
| Previous Owner | Beasock Robert | $180,467 | |
| Previous Owner | Beasock Robert | $187,876 |
Property History
| Date | Event | Price | Change | Sq Ft Price |
|---|---|---|---|---|
| 12/19/2022 12/19/22 | Sold | $370,000 | -2.6% | $170 / Sq Ft |
| 11/17/2022 11/17/22 | Pending | -- | -- | -- |
| 11/15/2022 11/15/22 | For Sale | $380,000 | +33.3% | $175 / Sq Ft |
| 08/05/2021 08/05/21 | Sold | $285,000 | +1.8% | $131 / Sq Ft |
| 06/24/2021 06/24/21 | Pending | -- | -- | -- |
| 06/18/2021 06/18/21 | For Sale | $280,000 | -- | $129 / Sq Ft |
Tax History Compared to Growth
Tax History
| Year | Tax Paid | Tax Assessment Tax Assessment Total Assessment is a certain percentage of the fair market value that is determined by local assessors to be the total taxable value of land and additions on the property. | Land | Improvement |
|---|---|---|---|---|
| 2023 | $4,877 | $286,687 | $40,000 | $246,687 |
| 2022 | $4,198 | $258,208 | $0 | $0 |
| 2021 | $2,519 | $162,777 | $0 | $0 |
| 2020 | $2,494 | $160,530 | $0 | $0 |
| 2018 | $2,460 | $153,995 | $0 | $0 |
| 2017 | $2,391 | $150,828 | $0 | $0 |
| 2016 | $2,391 | $147,726 | $0 | $0 |
| 2015 | $2,272 | $146,699 | $0 | $0 |
| 2014 | $2,264 | $145,535 | $0 | $0 |
Agents Affiliated with this Home
-
Michael Springer

Seller's Agent in 2022
Michael Springer
DALTON WADE INC
(863) 838-7380
3 in this area
25 Total Sales
-
Claire Campbell

Buyer's Agent in 2022
Claire Campbell
CHARLES RUTENBERG REALTY ORLANDO
(407) 490-9836
1 in this area
21 Total Sales
-
Cheryl Bossarte

Seller's Agent in 2021
Cheryl Bossarte
POLK REAL ESTATE LLC
(863) 206-8686
25 in this area
127 Total Sales
Map
Source: Stellar MLS
MLS Number: L4933931
APN: 27-30-12-926501-001650
- 1029 Evans Loop
- 1011 Susan Dr
- 1056 Naes Ln
- 1018 Roberta Rd
- 1046 Roberta Rd
- 1096 Roberta Rd
- 1017 Margot Ln
- 1024 Cohassett Ave
- 637 S 9th St
- 0 E Grove Ave
- 1149 E Grove Ave
- 520 S 10th St
- 823 Cohassett Ave
- 2506 Mckinley Dr
- 2494 Mckinley Dr
- 2518 Mckinley Dr
- 2502 Mckinley Dr
- 2414 Mckinley Dr
- 2434 Mckinley Dr
- 2442 Mckinley Dr

