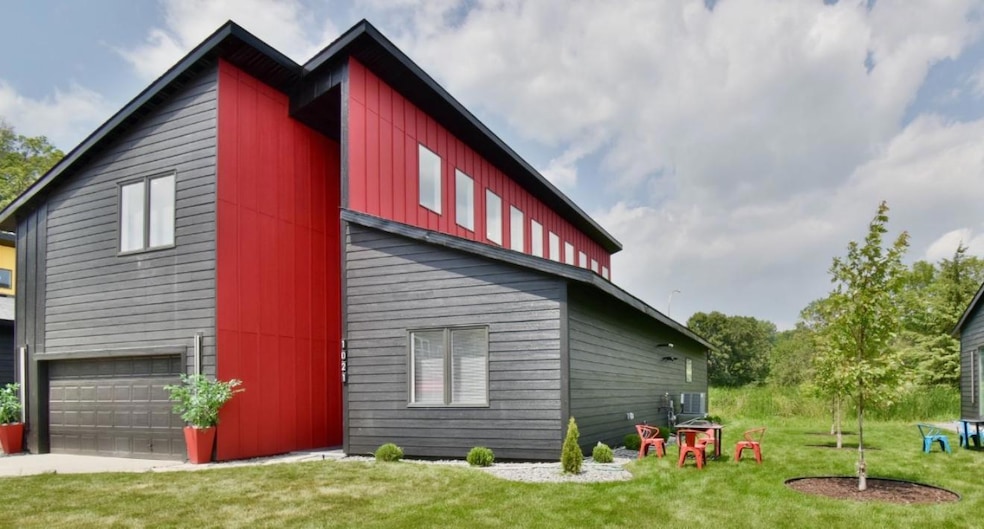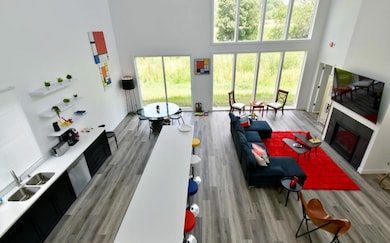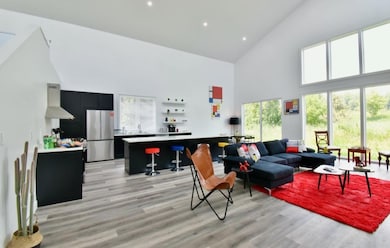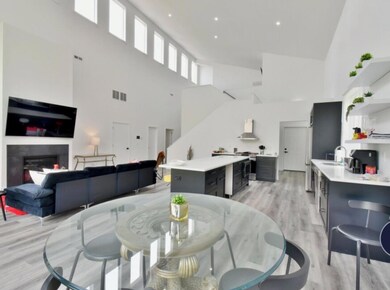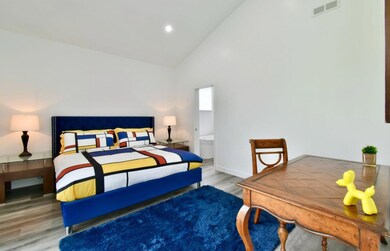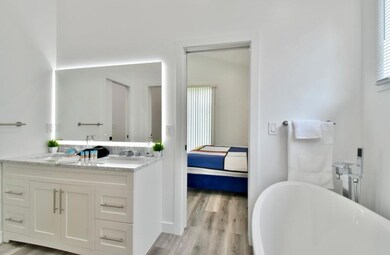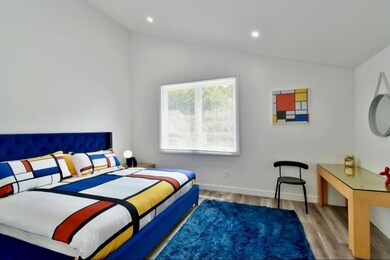1021 Gardner St E Wayzata, MN 55391
4
Beds
3.5
Baths
2,780
Sq Ft
9,148
Sq Ft Lot
Highlights
- Main Floor Primary Bedroom
- Loft
- 2 Car Attached Garage
- Gleason Lake Elementary School Rated A
- No HOA
- Living Room
About This Home
Large modern new construction with soaring 2 1/2 story ceilings, main floor, master suite and upper level suite also. Main floor, laundry, huge chef’s kitchen with extremely large central Island few blocks to downtown Wayzata shopping and restaurants
Home Details
Home Type
- Single Family
Est. Annual Taxes
- $9,417
Year Built
- Built in 2023
Lot Details
- Lot Dimensions are 122x78
- Irregular Lot
Parking
- 2 Car Attached Garage
- Parking Fee
Home Design
- Wood Siding
Interior Spaces
- 2,780 Sq Ft Home
- 1.5-Story Property
- Gas Fireplace
- Family Room with Fireplace
- Living Room
- Dining Room
- Loft
Kitchen
- Range
- Microwave
- Dishwasher
- Disposal
Bedrooms and Bathrooms
- 4 Bedrooms
- Primary Bedroom on Main
Laundry
- Dryer
- Washer
Eco-Friendly Details
- Air Exchanger
Utilities
- Forced Air Heating and Cooling System
- Vented Exhaust Fan
- Underground Utilities
- 200+ Amp Service
Community Details
- No Home Owners Association
- Benton Harbor Subdivision
Listing and Financial Details
- Property Available on 11/20/25
Map
Source: NorthstarMLS
MLS Number: 6820158
APN: 06-117-22-11-0023
Nearby Homes
- 1032 Gardner St E
- 239 Byrondale Ave
- 1013 Gardner St E
- 214 Byrondale Ave
- 220 Glenbrook Rd N
- 141 Benton Ave
- 1110 Hollybrook Dr
- 50 Kimberly Ln N
- 204 Central Ave S
- 638 Gardner St
- 641 Park St E
- 1066 E Circle Dr
- 607 Gardner St
- 875 Lake St N Unit 216
- 150 Broadway Ave S Unit 2B
- 150 Broadway Ave S Unit 2A
- 150 Broadway Ave S Unit 3C
- 150 Broadway Ave S Unit 3D
- 1150 La Salle St
- 724 Widsten Cir
- 1013 Gardner St E
- 1032 Gardner St E
- 240 Central Ave N
- 214 Broadway Ave N
- 110 Circle A Dr S
- 110 Circle A Dr S
- 115 Chicago Ave N
- 725 Wayzata Blvd E Unit 7
- 709 Wayzata Blvd E
- 412 Wayzata Blvd E
- 745 Rice St E
- 1078 E Circle Dr Unit 3
- 350 Superior Blvd
- 145 Holly Ln N
- 1045 Lake St E
- 155 Gleason Lake Rd
- 236 Barry Ave S Unit 236
- 253 Lake St E Unit 208
- 190 Wayzata Blvd E Unit 9
- 150 Wayzata Blvd E Unit 10
