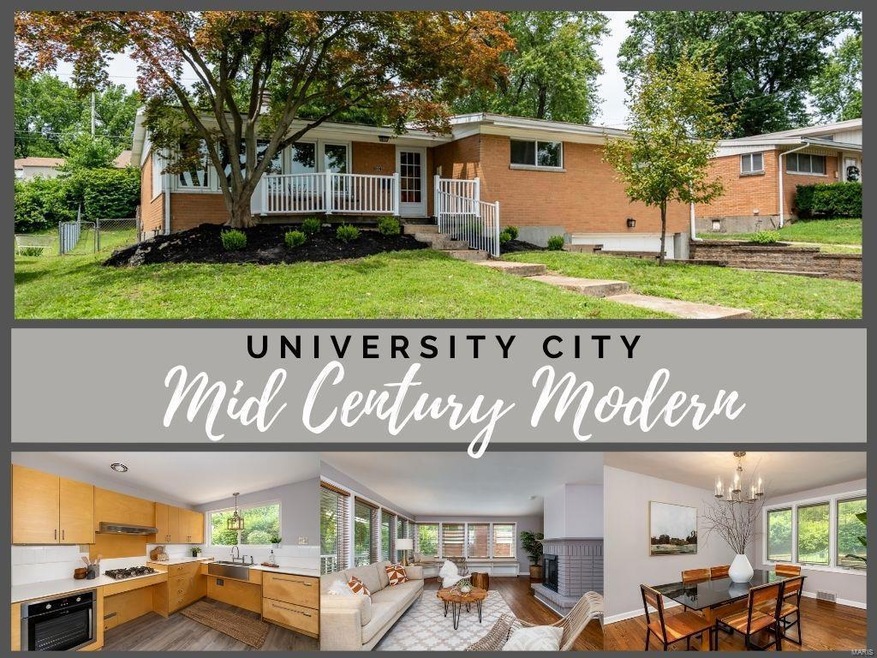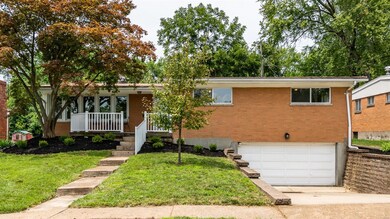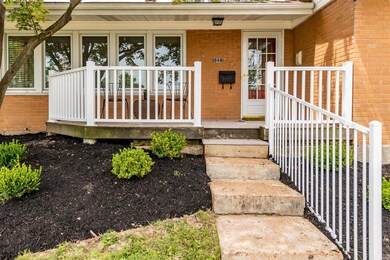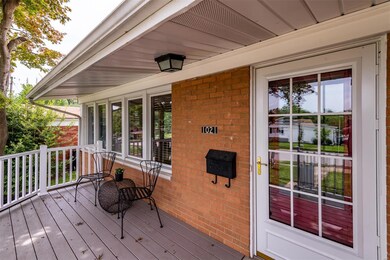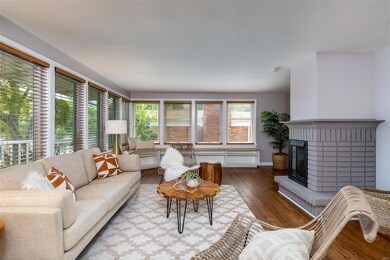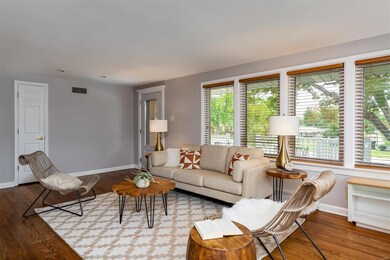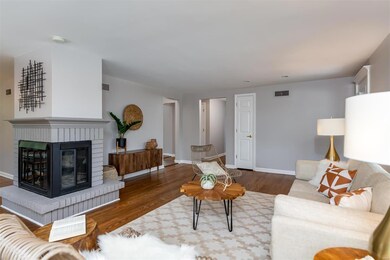
1021 Glenside Place Saint Louis, MO 63130
Estimated Value: $297,000 - $345,431
Highlights
- Primary Bedroom Suite
- Wood Flooring
- 2 Car Attached Garage
- Ranch Style House
- Formal Dining Room
- 5-minute walk to Kaufman Park
About This Home
As of October 2021Open Sun. 7/18 @ 1-2:30! This mid century modern gem is a MUST SEE! 1800+ square feet of beauty throughout. Located in a quaint U-City neighborhood where there is true community. Enjoy the summer evenings on the front large maintenance free porch or back patio. Entering you will be impressed with the expansive open feel. Bright corner living room windows and a very cool corner fireplace. The kitchen is upgraded with custom cabinets, nice appliances including a gas stove cook top & sleek customization. Fabulous breakfast room with bench seat and main floor laundry! The bedrooms are nice sized and include ample storage. The master suite has an updated bath w/ corner shower. Gleaming hardwoods flow throughout. The space continues down the large finished family room and 1/2 bath. Another laundry area if desired and 2 car tuck under garage. Fenced back yard and raised beds for the gardener in you. The love of ownership shines with this gem. Come enjoy U City in Style!
Home Details
Home Type
- Single Family
Est. Annual Taxes
- $3,958
Year Built
- Built in 1955
Lot Details
- 8,233 Sq Ft Lot
- Fenced
Parking
- 2 Car Attached Garage
- Basement Garage
- Garage Door Opener
Home Design
- Ranch Style House
- Traditional Architecture
- Brick or Stone Mason
Interior Spaces
- 2,390 Sq Ft Home
- Built-in Bookshelves
- Wood Burning Fireplace
- Insulated Windows
- Window Treatments
- Family Room
- Living Room with Fireplace
- Formal Dining Room
- Wood Flooring
- Partially Finished Basement
- Basement Storage
Kitchen
- Eat-In Kitchen
- Gas Cooktop
- Dishwasher
- Built-In or Custom Kitchen Cabinets
Bedrooms and Bathrooms
- 3 Main Level Bedrooms
- Primary Bedroom Suite
- Primary Bathroom is a Full Bathroom
Laundry
- Dryer
- Washer
Outdoor Features
- Patio
Schools
- Jackson Park Elem. Elementary School
- Brittany Woods Middle School
- University City Sr. High School
Utilities
- Forced Air Heating and Cooling System
- Heating System Uses Gas
- Gas Water Heater
Community Details
- Recreational Area
Listing and Financial Details
- Assessor Parcel Number 17K-52-0128
Ownership History
Purchase Details
Home Financials for this Owner
Home Financials are based on the most recent Mortgage that was taken out on this home.Purchase Details
Purchase Details
Similar Homes in the area
Home Values in the Area
Average Home Value in this Area
Purchase History
| Date | Buyer | Sale Price | Title Company |
|---|---|---|---|
| Ludewig Joseph | -- | Freedom Title | |
| Hackmeyer Patricia A | $194,500 | U S Title | |
| Rudar Gregory | $90,000 | None Available |
Property History
| Date | Event | Price | Change | Sq Ft Price |
|---|---|---|---|---|
| 10/21/2021 10/21/21 | Sold | -- | -- | -- |
| 07/19/2021 07/19/21 | Pending | -- | -- | -- |
| 07/16/2021 07/16/21 | For Sale | $269,900 | -- | $113 / Sq Ft |
Tax History Compared to Growth
Tax History
| Year | Tax Paid | Tax Assessment Tax Assessment Total Assessment is a certain percentage of the fair market value that is determined by local assessors to be the total taxable value of land and additions on the property. | Land | Improvement |
|---|---|---|---|---|
| 2023 | $3,958 | $55,550 | $24,280 | $31,270 |
| 2022 | $3,980 | $52,060 | $24,280 | $27,780 |
| 2021 | $3,939 | $52,060 | $24,280 | $27,780 |
| 2020 | $4,059 | $52,290 | $22,460 | $29,830 |
| 2019 | $4,020 | $52,290 | $22,460 | $29,830 |
| 2018 | $3,750 | $45,070 | $14,420 | $30,650 |
| 2017 | $3,758 | $45,070 | $14,420 | $30,650 |
| 2016 | $2,798 | $31,980 | $7,850 | $24,130 |
| 2015 | $2,810 | $31,980 | $7,850 | $24,130 |
| 2014 | $2,513 | $28,050 | $4,070 | $23,980 |
Agents Affiliated with this Home
-
Lisa Grus

Seller's Agent in 2021
Lisa Grus
EXP Realty, LLC
(314) 887-7653
2 in this area
197 Total Sales
-
Christopher Grus
C
Seller Co-Listing Agent in 2021
Christopher Grus
Premier Realty Exclusive
(314) 518-9003
2 in this area
125 Total Sales
-
Michael Nettemeyer

Buyer's Agent in 2021
Michael Nettemeyer
Nettwork Global
(636) 614-5778
7 in this area
550 Total Sales
Map
Source: MARIS MLS
MLS Number: MIS21050373
APN: 17K-52-0128
- 8000 Presidio Ct Unit A
- 13 Nob Hill Ln
- 7921 Glenside Place
- 927 Gay Ave
- 943 Warder Ave
- 8121 Balson Ave
- 854 Saxony Ct
- 8055 Amherst Ave
- 1319 Rushmore Dr
- 7923 Amherst Ave
- 8116 Amherst Ave
- 8000 Stanford Ave
- 1256 Grant Dr
- 928 Golf Course Dr
- 858 Lionsgate Dr
- 8028 Cornell Ave
- 900 Alanson Dr
- 8141 Gannon Ave
- 7544 Melrose Ave
- 7843 Gannon Ave
- 1021 Glenside Place
- 1027 Glenside Place
- 1015 Glenside Place
- 7 Nob Hill Ln
- 1033 Glenside Place
- 1009 Glenside Place
- 6 Nob Hill Ln
- 7950 Westover Place
- 8 Nob Hill Ln
- 1005 Glenside Place
- 1039 Glenside Place
- 7957 Westover Place
- 7944 Westover Place
- 5 Nob Hill Ln
- 1039 Groby Rd
- 7951 Westover Place
- 1045 Groby Rd
- 1045 Glenside Place
- 9 Nob Hill Ln
- 1015 Groby Rd
