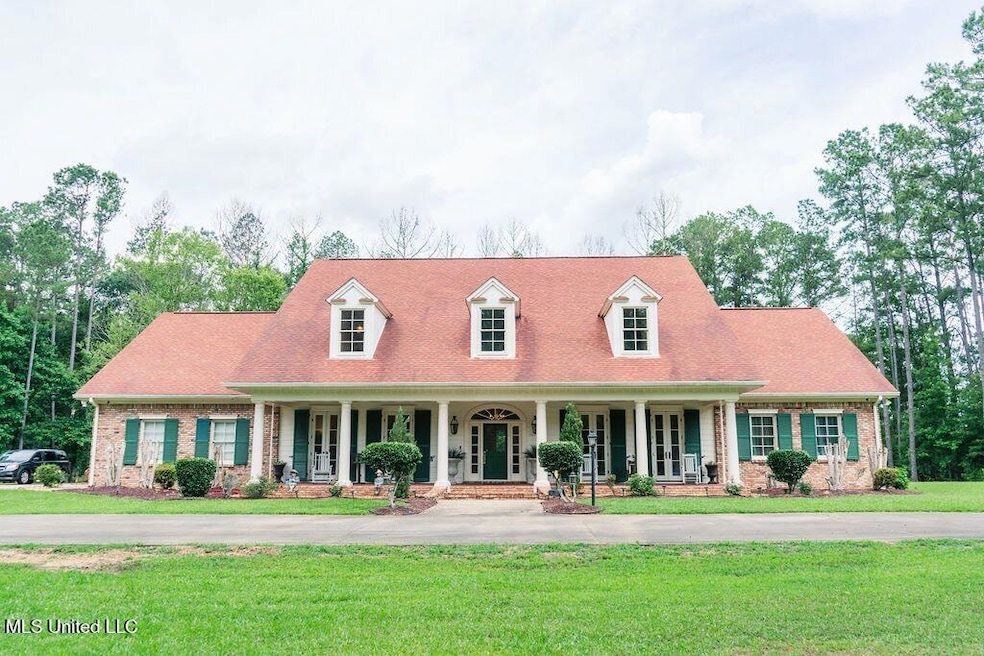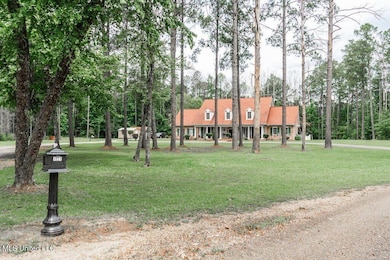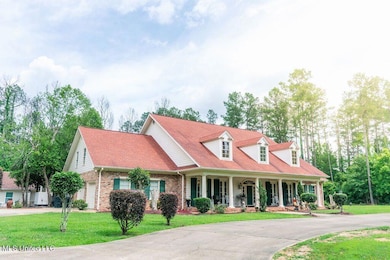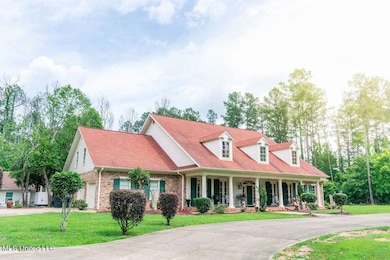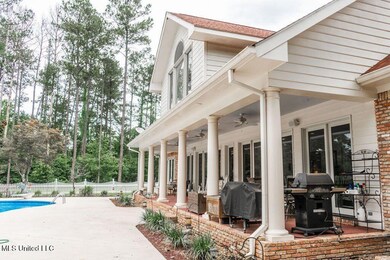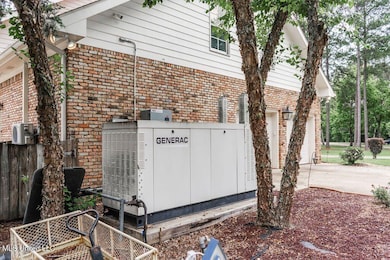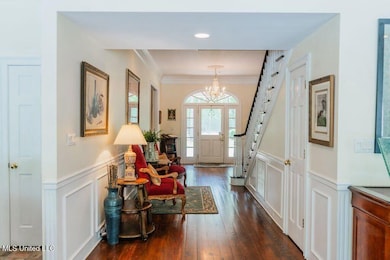1021 Greentree Ln Summit, MS 39666
Estimated payment $4,798/month
Highlights
- Private Pool
- Wooded Lot
- High Ceiling
- Two Primary Bathrooms
- Greek Revival Architecture
- Granite Countertops
About This Home
Lot Size: 4.78 private, wooded acres
Bedrooms/Bathrooms: 6 spacious bedrooms | 4.5 bathrooms
Bonus Room: Large bonus room easily converted to 7th bedroom
Guest House : 1400 sq ft guest house/pool house/mother-in-law suite features large bedroom, walk in closet, kitchenette, laundry, 2 (TWO) bathrooms (one has a walk in tub), living room and quaint porch space *** Powered by on demand hot water heater
Full House Generac Generator powers main house and guest house
Interior Features:
Gourmet dine-in kitchen with high-end stainless steel appliances, granite countertops, dual ovens, 6-burner gas stove, custom cabinets and a walk-in butler's pantry
Floor to Ceiling wall of windows overlooks the pool and back porch space
Formal dining room perfect for entertaining
Luxurious master suite featuring dual walk-in closets and a spa-style bathroom with separate vanities, toilets, a walk-in shower, and a large soaking tub
Built-in home office ideal for remote work
Cozy gas fireplace in the main living area
Beautiful flooring throughout, including Chicago brick, hardwood and wood tile
High ceilings
Custom built ins throughout
Enormous amount of storage space
Large laundry room with additional storage and sink
High quality architectural crown molding throughout
Multiple pocket doors
Home Details
Home Type
- Single Family
Est. Annual Taxes
- $5,398
Year Built
- Built in 1995
Lot Details
- 4.26 Acre Lot
- Front Yard Fenced
- Landscaped
- Wooded Lot
- Many Trees
- Garden
Parking
- 2 Car Garage
Home Design
- Greek Revival Architecture
- Brick Exterior Construction
- Slab Foundation
- Asphalt Shingled Roof
Interior Spaces
- 6,208 Sq Ft Home
- 2-Story Property
- Sound System
- Built-In Features
- Bookcases
- Woodwork
- Crown Molding
- High Ceiling
- Ceiling Fan
- Recessed Lighting
- Fireplace
- Entrance Foyer
- Breakfast Room
- Storage
- Laundry Room
Kitchen
- Eat-In Kitchen
- Breakfast Bar
- Walk-In Pantry
- Double Oven
- Built-In Range
- Range Hood
- ENERGY STAR Qualified Refrigerator
- ENERGY STAR Qualified Dishwasher
- Kitchen Island
- Granite Countertops
- Built-In or Custom Kitchen Cabinets
- Trash Compactor
Bedrooms and Bathrooms
- 7 Bedrooms
- Walk-In Closet
- Two Primary Bathrooms
- Double Vanity
- Soaking Tub
- Separate Shower
Outdoor Features
- Private Pool
- Front Porch
Utilities
- Multiple cooling system units
- Heat Pump System
- Mini Split Heat Pump
- Propane
- Well
- Septic Tank
- Cable TV Available
Community Details
- No Home Owners Association
- Metes And Bounds Subdivision
Listing and Financial Details
- Assessor Parcel Number 712717-D
Map
Home Values in the Area
Average Home Value in this Area
Tax History
| Year | Tax Paid | Tax Assessment Tax Assessment Total Assessment is a certain percentage of the fair market value that is determined by local assessors to be the total taxable value of land and additions on the property. | Land | Improvement |
|---|---|---|---|---|
| 2025 | $5,398 | $49,585 | $0 | $0 |
| 2024 | $5,398 | $42,137 | $0 | $0 |
| 2023 | $5,314 | $42,137 | $0 | $0 |
| 2022 | $5,196 | $42,040 | $0 | $0 |
| 2021 | $5,175 | $42,040 | $0 | $0 |
| 2020 | $5,205 | $42,256 | $0 | $0 |
| 2019 | $5,055 | $42,256 | $0 | $0 |
| 2018 | $4,977 | $42,256 | $0 | $0 |
| 2017 | $5,017 | $42,256 | $0 | $0 |
| 2016 | $4,944 | $42,256 | $0 | $0 |
| 2015 | $8,178 | $66,218 | $0 | $0 |
| 2014 | $8,178 | $66,218 | $0 | $0 |
| 2013 | -- | $66,218 | $0 | $0 |
Property History
| Date | Event | Price | List to Sale | Price per Sq Ft | Prior Sale |
|---|---|---|---|---|---|
| 06/20/2025 06/20/25 | For Sale | $829,000 | +88.8% | $134 / Sq Ft | |
| 08/11/2015 08/11/15 | Sold | -- | -- | -- | View Prior Sale |
| 06/21/2015 06/21/15 | Pending | -- | -- | -- | |
| 07/10/2014 07/10/14 | For Sale | $439,000 | -- | $73 / Sq Ft |
Purchase History
| Date | Type | Sale Price | Title Company |
|---|---|---|---|
| Warranty Deed | -- | None Listed On Document | |
| Warranty Deed | -- | None Available | |
| Warranty Deed | -- | None Available |
Mortgage History
| Date | Status | Loan Amount | Loan Type |
|---|---|---|---|
| Previous Owner | $296,000 | New Conventional |
Source: MLS United
MLS Number: 4116924
APN: 712717-D
- 0 Stovall Ln
- 0 Country Lake Dr Unit 4128554
- 0 Country Lake Dr Unit 4128553
- 1004 White Oak St
- 200 Robb St
- 1020 Perry Ln
- 608 Peters St
- 608 Baldwin St
- 705 Chestnut St
- 1028 Antler Dr
- TBD Pointe Dr
- 109 Grove Place
- TBD Hershal Grady H Way
- 311 Walnut St
- 1500 Robb St
- 1306 Thomas St
- 0 Plum St
- 3161 Old Brookhaven Rd
- 1014 Diane Cir
- 1030 Diane Cir
- 1109 Old Brookhaven Rd
- 403 S Laurel St
- 840 Marion Ave
- 509 Maxine Ave Unit A
- 516 Northwest Ave
- 420 Howe St
- 102 N Front St Unit 1
- 514 S 5th St
- 1300 14th St
- 1328 Parklane Rd
- 2083 Martin Rd
- 4019 Ms-44
- 1013 Bassett Dr Unit D
- 1061 Campground Rd
- 2018 Stewart Ln
- 576 Halbert Heights Rd Unit C8
- 800 Magee Dr
- 416 N Seventh St Unit B
