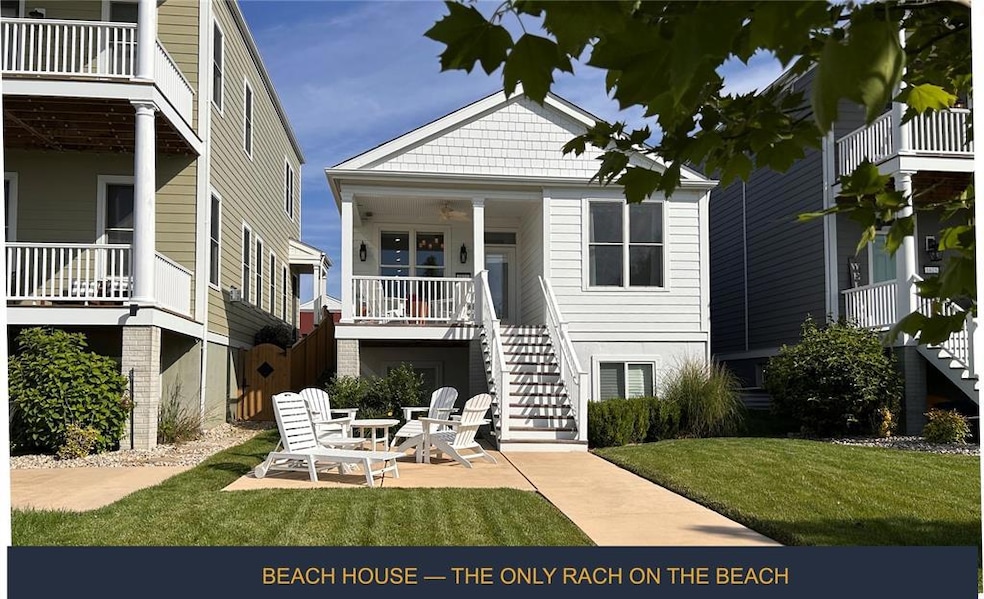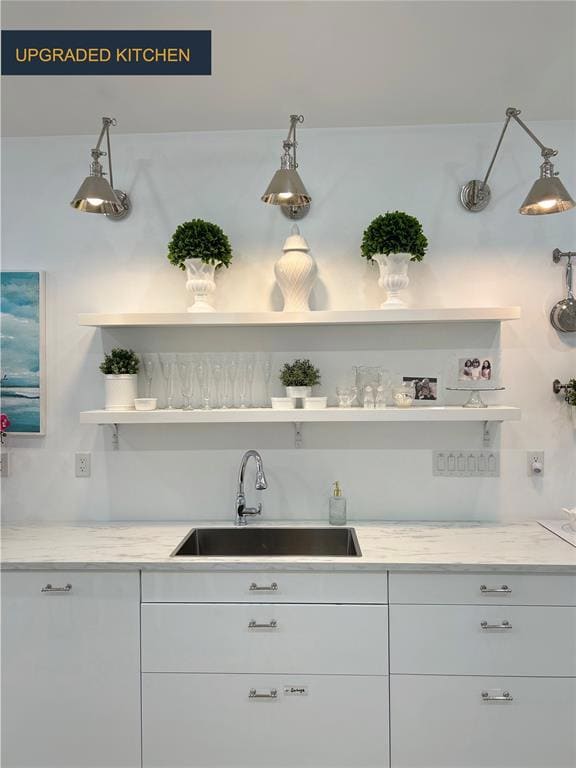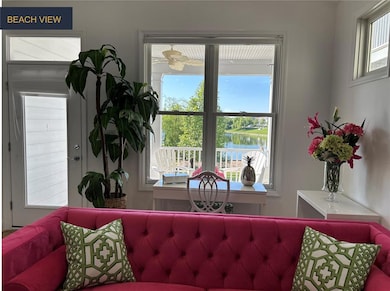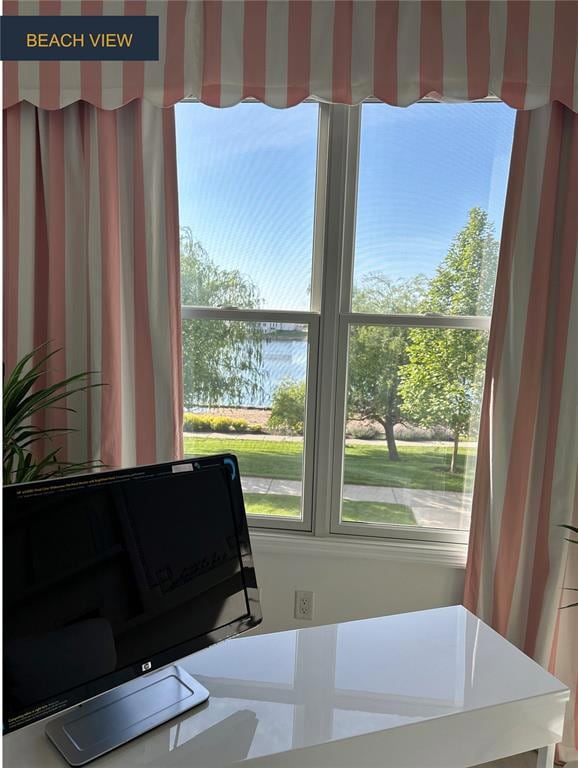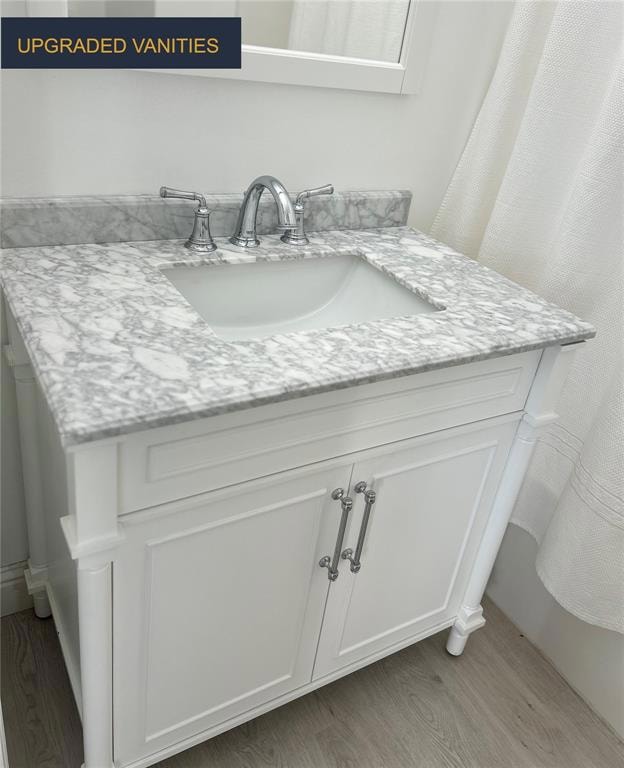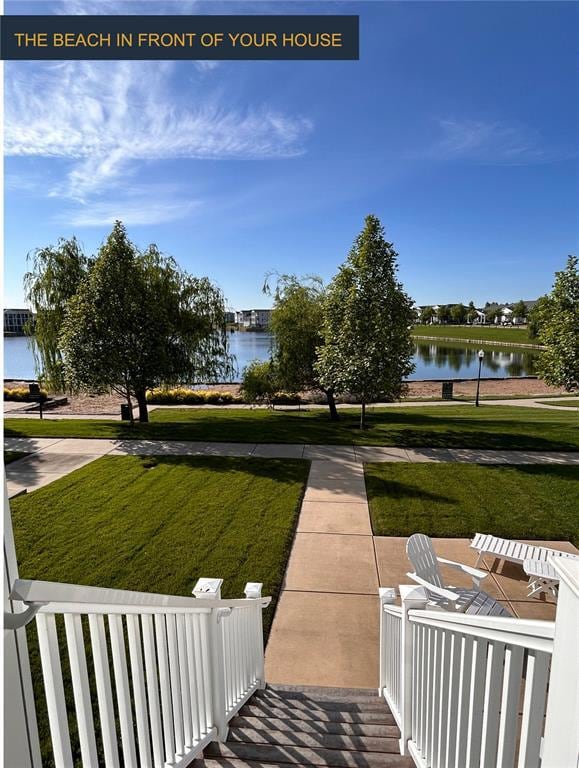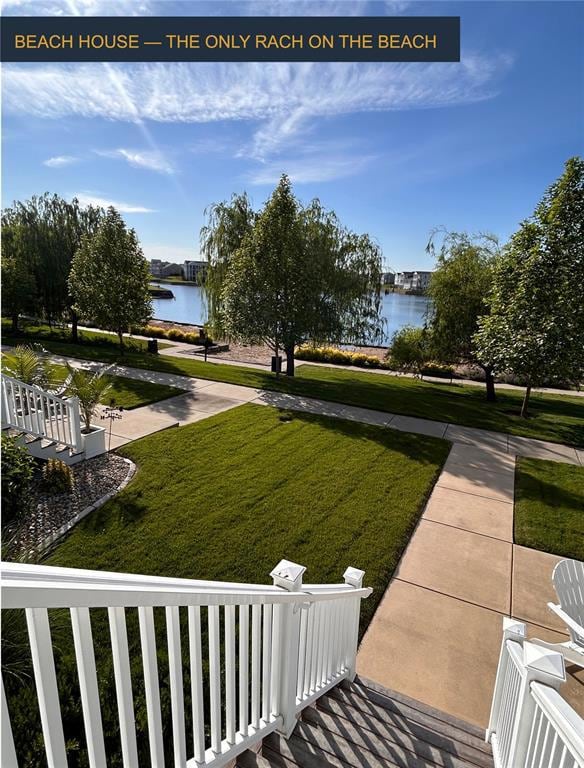
1021 Kilderkin Way Saint Charles, MO 63301
New Town NeighborhoodEstimated payment $3,423/month
Highlights
- Traditional Architecture
- 2 Car Attached Garage
- Forced Air Heating and Cooling System
- Orchard Farm Elementary School Rated A
- 1-Story Property
About This Home
Stunning Beachfront ranch home in New Town, St. Charles! Welcome to your dream retreat! This beautifully appointed 3 Bedroom, 2 Bathroom home offers over 1,300 square feet of open concept living space with breathtaking views of the New Town beach. Soaring vaulted ceilings & recessed lighting create an airy, elegant atmosphere. The gourmet Kitchen features custom cabinets, floating shelves, & Whirlpool appliances. Upon entering you will notice the vaulted ceilings, open floor plan, recessed lighting, & vinyl plank floors throughout the main level. Kitchen with custom cabinets, floating shelves, Whirlpool appliances, & custom hardware/fixtures that add elegance & character, which flows into the spacious living & dining areas - perfect for entertaining, plus a den/nook off the eat-in Kitchen. Primary Bedroom suite featuring a vaulted ceiling, custom built-in wardrobe, & an adjoining full bath with an upgraded marble vanity & walk-in shower, plus 2 additional nice-sized bedrooms, a full bathroom with marble vanity, & laundry room on the main floor. Spacious living room with an abundance of natural light and views of water. Step outside to your covered composite deck & back patio, ideal for relaxing. The backyard backs directly to the beach, offering direct access & serene water views. The property also features a sprinkler system. Don't miss this rare opportunity to live the lake lifestyle in the vibrant New Town - where charm, convenience, & community come together.
Home Details
Home Type
- Single Family
Est. Annual Taxes
- $5,097
Year Built
- Built in 2017
HOA Fees
- $79 Monthly HOA Fees
Parking
- 2 Car Attached Garage
Home Design
- Traditional Architecture
- Vinyl Siding
Interior Spaces
- 1,376 Sq Ft Home
- 1-Story Property
Bedrooms and Bathrooms
- 3 Bedrooms
- 2 Full Bathrooms
Unfinished Basement
- 9 Foot Basement Ceiling Height
- Rough-In Basement Bathroom
- Basement Window Egress
Schools
- Discovery/Orchard Farm Elementary School
- Orchard Farm Middle School
- Orchard Farm Sr. High School
Additional Features
- 4,286 Sq Ft Lot
- Forced Air Heating and Cooling System
Community Details
- Association fees include ground maintenance, common area maintenance, security, snow removal
Listing and Financial Details
- Assessor Parcel Number 5-116C-C518-00-8733.0000000
Map
Home Values in the Area
Average Home Value in this Area
Tax History
| Year | Tax Paid | Tax Assessment Tax Assessment Total Assessment is a certain percentage of the fair market value that is determined by local assessors to be the total taxable value of land and additions on the property. | Land | Improvement |
|---|---|---|---|---|
| 2023 | $5,098 | $62,585 | $0 | $0 |
| 2022 | $5,137 | $60,930 | $0 | $0 |
| 2021 | $5,143 | $60,930 | $0 | $0 |
| 2020 | $4,908 | $56,997 | $0 | $0 |
| 2019 | $4,530 | $56,997 | $0 | $0 |
| 2018 | $4,412 | $11,400 | $0 | $0 |
Purchase History
| Date | Type | Sale Price | Title Company |
|---|---|---|---|
| Warranty Deed | $299,985 | Continental Title |
Mortgage History
| Date | Status | Loan Amount | Loan Type |
|---|---|---|---|
| Open | $263,000 | New Conventional | |
| Closed | $306,000 | Credit Line Revolving | |
| Closed | $239,950 | New Conventional | |
| Previous Owner | $180,000 | Stand Alone Refi Refinance Of Original Loan |
Similar Homes in Saint Charles, MO
Source: MARIS MLS
MLS Number: MIS25035801
APN: T180500154
- 1017 Kilderkin Way
- 3010 Harpool St
- 104 Canal Cottage Alley
- 3516 Broad St
- 369 Tiber Place
- 6006 Suntan Dr
- 3217 Tiber St
- 2032 Tiber St
- 110 Suntan Ln
- 104 Tiber Way
- 3242 Camp St
- 128 Tiber Way
- 3226 Starkville St
- 3512 Starkville St
- 3032 Pirogue St
- 4001 Marais Temps Clair Dr
- 4005 Marais Temps Clair Dr
- 5020 Starry Night Ln
- 3641 Arpent St Unit 306A
- 177 Arpent St
