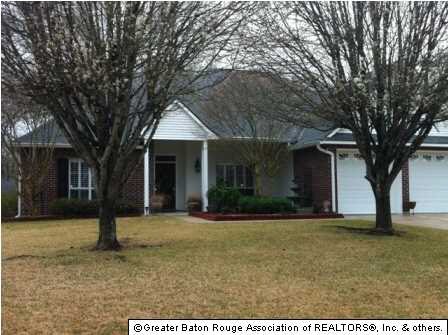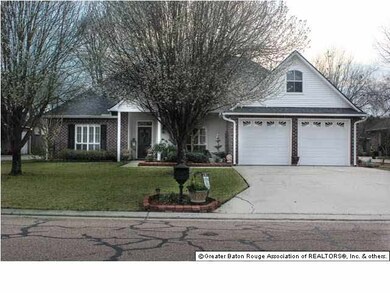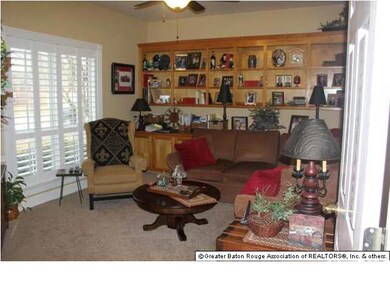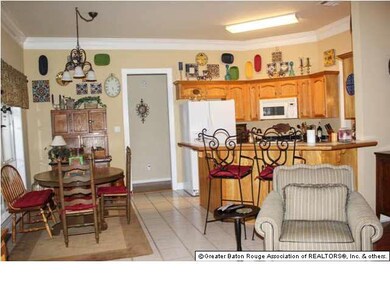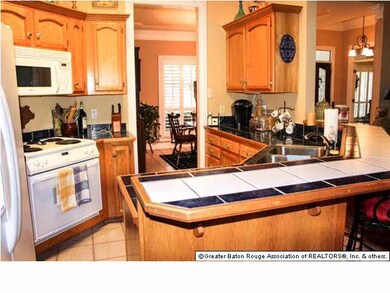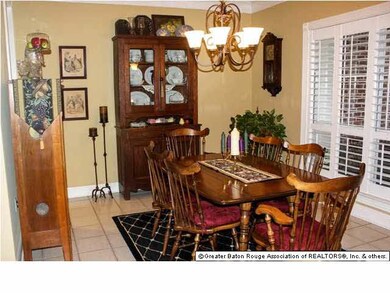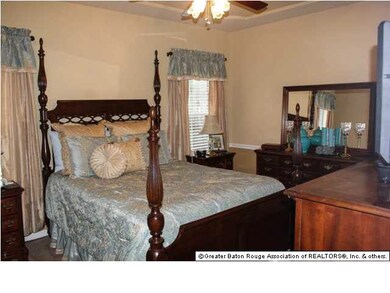
1021 Laurel Ave Denham Springs, LA 70726
Estimated Value: $260,388 - $286,000
Highlights
- Colonial Architecture
- Vaulted Ceiling
- Den
- Freshwater Elementary School Rated A-
- Wood Flooring
- Covered patio or porch
About This Home
As of August 2014Bring your furniture and move right in. This 1991 sqft. home is updated and ready for new owners. It has a desirable 4Br/2Ba split floor plan. An added bonus is a separate den/study with a built in bookcase and cabinets. The master bath has updated lighting, Jacuzzi tub, and separate shower. All bedrooms have walk in closets. There are updated light fixtures and ceiling fans throughout the house and on the patio. All this plus Plantation shutters, Bosch dishwasher, newer garbage disposal, 2 hot water heaters, 2 yr. old architectural roof, 2yr old a/c and heat systems, double garage, gutters, beautiful yard and more. Reserved Items: Valence in master bedroom, fireplace screen, refrigerator, lawn statues, stones, flowerpots, fountains, benches, and outdoor furniture. Measurements not warranted by Realtor. Seller elects to sell with full waiver of warranty&redhibition at act of sale as per LA C.C.art 2520 et.seq. Buyer to initial this section of purchase agreement. Pre-approval letter to be submitted with offer.
Last Agent to Sell the Property
Mary Ann Easley
Covington & Associates Real Estate, LLC License #0000043259 Listed on: 03/10/2014

Last Buyer's Agent
Hal Walker
Covington & Associates Real Estate, LLC License #0099563935
Home Details
Home Type
- Single Family
Est. Annual Taxes
- $2,430
Lot Details
- Lot Dimensions are 73x139
- Privacy Fence
- Wood Fence
- Landscaped
- Level Lot
Home Design
- Colonial Architecture
- Brick Exterior Construction
- Slab Foundation
- Asphalt Shingled Roof
- Architectural Shingle Roof
- Vinyl Siding
Interior Spaces
- 1,991 Sq Ft Home
- 1-Story Property
- Built-in Bookshelves
- Crown Molding
- Vaulted Ceiling
- Ceiling Fan
- Gas Log Fireplace
- Window Treatments
- Living Room
- Breakfast Room
- Formal Dining Room
- Den
- Utility Room
- Electric Dryer Hookup
- Attic Access Panel
Kitchen
- Oven or Range
- Electric Cooktop
- Ice Maker
- Dishwasher
- Disposal
Flooring
- Wood
- Carpet
- Ceramic Tile
Bedrooms and Bathrooms
- 4 Bedrooms
- En-Suite Primary Bedroom
- Walk-In Closet
- 2 Full Bathrooms
Home Security
- Home Security System
- Fire and Smoke Detector
Parking
- 2 Car Garage
- Garage Door Opener
Outdoor Features
- Covered patio or porch
- Exterior Lighting
Location
- Mineral Rights
Utilities
- Central Heating and Cooling System
- Heating System Uses Gas
- Cable TV Available
Ownership History
Purchase Details
Similar Homes in Denham Springs, LA
Home Values in the Area
Average Home Value in this Area
Purchase History
| Date | Buyer | Sale Price | Title Company |
|---|---|---|---|
| Kurtz Pamela Kay Wilson | $192,000 | Milestone Title Inc |
Property History
| Date | Event | Price | Change | Sq Ft Price |
|---|---|---|---|---|
| 08/20/2014 08/20/14 | Sold | -- | -- | -- |
| 07/25/2014 07/25/14 | Pending | -- | -- | -- |
| 03/10/2014 03/10/14 | For Sale | $215,000 | -- | $108 / Sq Ft |
Tax History Compared to Growth
Tax History
| Year | Tax Paid | Tax Assessment Tax Assessment Total Assessment is a certain percentage of the fair market value that is determined by local assessors to be the total taxable value of land and additions on the property. | Land | Improvement |
|---|---|---|---|---|
| 2024 | $2,430 | $25,440 | $2,750 | $22,690 |
| 2023 | $2,030 | $18,910 | $2,750 | $16,160 |
| 2022 | $2,046 | $18,910 | $2,750 | $16,160 |
| 2021 | $2,053 | $18,910 | $2,750 | $16,160 |
| 2020 | $2,027 | $18,910 | $2,750 | $16,160 |
| 2019 | $1,828 | $16,490 | $2,750 | $13,740 |
| 2018 | $1,850 | $16,490 | $2,750 | $13,740 |
| 2017 | $1,765 | $15,800 | $2,750 | $13,050 |
| 2015 | $1,198 | $17,940 | $2,750 | $15,190 |
| 2014 | $2,062 | $17,940 | $2,750 | $15,190 |
Agents Affiliated with this Home
-

Seller's Agent in 2014
Mary Ann Easley
Covington & Associates Real Estate, LLC
-
H
Buyer's Agent in 2014
Hal Walker
Covington & Associates Real Estate, LLC
Map
Source: Greater Baton Rouge Association of REALTORS®
MLS Number: 201402948
APN: 0335166
- 1212 Weeping Willow Dr
- 919 Maywood Dr
- 911 Maywood Dr
- 1114 Ivy Ct
- 9124 Gary Dr
- 1168 Ivy Ct
- 1124 Irish Ivy
- Lot 36 Camellia Way
- 1126 Camellia Way
- Lot 45 Ivy Ct
- Lot 44 Camellia Way
- Lot 41 Camellia Way
- Lot 38 Camellia Way
- 1014 Hatchell Ln
- Lot 26 Ivy Ct
- Lot 32 Irish Ivy
- Lot 22 Ivy Ct
- Lot 49 Irish Ivy
- Lot 24 Ivy Ct
- 30987 Meadow Wood Blvd
- 1021 Laurel Ave
- 1023 Laurel Ave
- 1019 Laurel Ave
- 1010 Baytree Dr
- 1025 Laurel Ave
- 1017 Laurel Ave
- 1002 Baytree Dr
- 960 Baytree Dr
- 1018 Baytree Dr
- 1404 Basswood Dr
- 1018 Laurel Ave
- 1015 Laurel Ave
- 950 Baytree Dr
- 1026 Baytree Dr
- 1406 Basswood Dr
- 1404 Cottonwood Dr
- 1013 Laurel Ave
- 940 Baytree Dr
- 1034 Baytree Dr
- 1411 Basswood Dr
