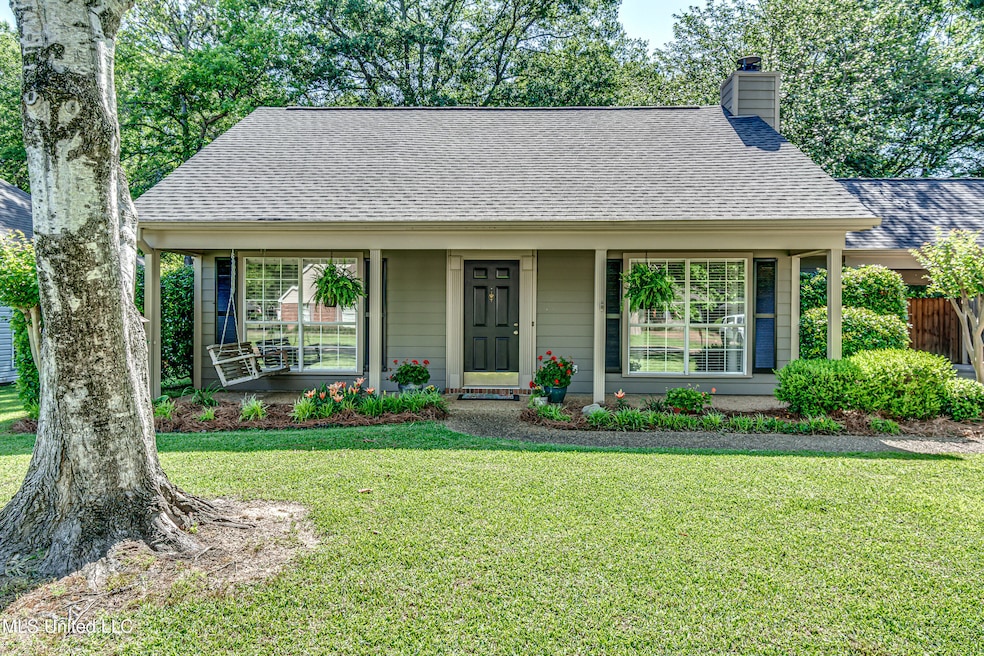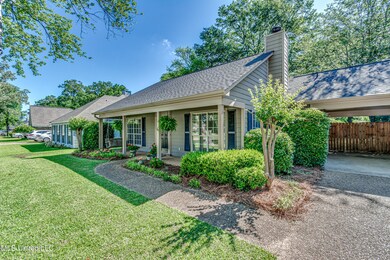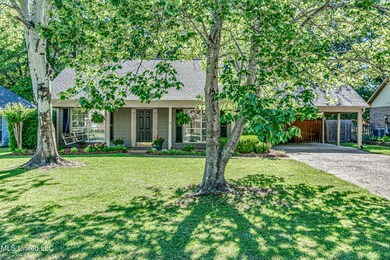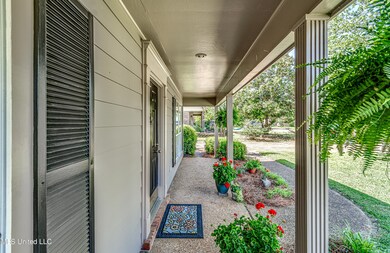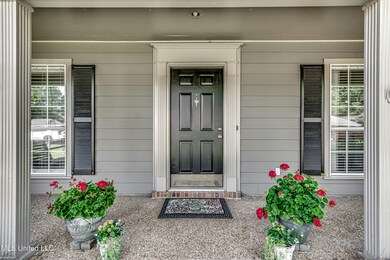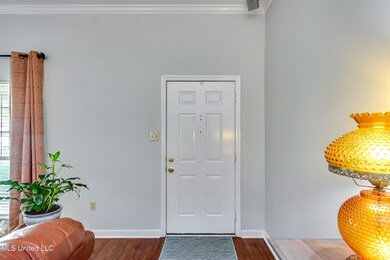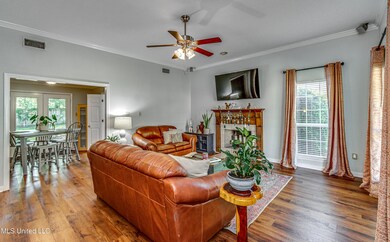
1021 Laurel Dr Flowood, MS 39232
Highlights
- Popular Property
- Multiple Fireplaces
- Cooling System Powered By Gas
- Flowood Elementary School Rated A
- Traditional Architecture
- Shed
About This Home
As of May 2025Welcome to this meticulously maintained home located in the heart of Flowood! This charming three-bedroom, two-bathroom home offers the perfect blend of comfort, privacy and space. Nestled in the Laurelwood Subdivision, convenient to shopping, dining and schools, this home backs up to trees offering a serene backdrop and added privacy. Walking inside, you'll find an inviting floor plan that flows seamlessly from room to room - perfect for both everyday living and entertaining with ZERO carpet and fresh paint throughout. The spacious living area is filled with natural light, the kitchen features ample counter space and a cozy dining area with views of the backyard. Situated on one side of the home you will see two spacious guest rooms and the oversized primary bedroom complete with a walk-in closet and dual vanity in the bathroom.Stepping outside to a large backyard - ideal for entertaining or simply relaxing and enjoying the quiet wooded view. This outdoor space is sure to impress whether you're sipping coffee under the covered patio or hosting. There is a shed located in the corner for additional storage needs. The roof is only 3 years old!Don't miss the chance to make this well-maintained and move-in ready home yours!
Last Agent to Sell the Property
Southern Homes Real Estate License #S57829 Listed on: 05/08/2025
Home Details
Home Type
- Single Family
Est. Annual Taxes
- $1,198
Year Built
- Built in 1989
Lot Details
- 9,148 Sq Ft Lot
- Back Yard Fenced
HOA Fees
- $26 Monthly HOA Fees
Home Design
- Traditional Architecture
- Slab Foundation
- Architectural Shingle Roof
- Siding
Interior Spaces
- 1,440 Sq Ft Home
- 1-Story Property
- Ceiling Fan
- Multiple Fireplaces
- Gas Fireplace
- Awning
Kitchen
- Electric Oven
- Electric Cooktop
- Disposal
Flooring
- Tile
- Luxury Vinyl Tile
Bedrooms and Bathrooms
- 3 Bedrooms
- 2 Full Bathrooms
Parking
- 2 Parking Spaces
- 2 Carport Spaces
Outdoor Features
- Fire Pit
- Shed
Schools
- Flowood Elementary School
- Northwest Rankin Middle School
- Northwest Rankin High School
Utilities
- Cooling System Powered By Gas
- Central Heating and Cooling System
- Heating System Uses Natural Gas
- Cable TV Available
Listing and Financial Details
- Assessor Parcel Number G11e000002 00560
Community Details
Overview
- Association fees include ground maintenance, management
- Laurelwood Subdivision
- The community has rules related to covenants, conditions, and restrictions
Recreation
- Bike Trail
Ownership History
Purchase Details
Home Financials for this Owner
Home Financials are based on the most recent Mortgage that was taken out on this home.Purchase Details
Home Financials for this Owner
Home Financials are based on the most recent Mortgage that was taken out on this home.Purchase Details
Home Financials for this Owner
Home Financials are based on the most recent Mortgage that was taken out on this home.Purchase Details
Home Financials for this Owner
Home Financials are based on the most recent Mortgage that was taken out on this home.Similar Homes in the area
Home Values in the Area
Average Home Value in this Area
Purchase History
| Date | Type | Sale Price | Title Company |
|---|---|---|---|
| Warranty Deed | -- | None Listed On Document | |
| Warranty Deed | -- | None Listed On Document | |
| Quit Claim Deed | -- | None Available | |
| Warranty Deed | -- | None Available | |
| Warranty Deed | -- | -- |
Mortgage History
| Date | Status | Loan Amount | Loan Type |
|---|---|---|---|
| Open | $212,657 | FHA | |
| Closed | $212,657 | FHA | |
| Previous Owner | $148,500 | Stand Alone Refi Refinance Of Original Loan | |
| Previous Owner | $4,565 | Second Mortgage Made To Cover Down Payment | |
| Previous Owner | $152,192 | FHA | |
| Previous Owner | $147,000 | Stand Alone First | |
| Previous Owner | $25,000 | No Value Available |
Property History
| Date | Event | Price | Change | Sq Ft Price |
|---|---|---|---|---|
| 07/17/2025 07/17/25 | Pending | -- | -- | -- |
| 07/16/2025 07/16/25 | For Sale | $240,000 | +2.6% | $166 / Sq Ft |
| 05/30/2025 05/30/25 | Sold | -- | -- | -- |
| 05/09/2025 05/09/25 | Pending | -- | -- | -- |
| 05/08/2025 05/08/25 | For Sale | $234,000 | +51.0% | $163 / Sq Ft |
| 09/10/2015 09/10/15 | Sold | -- | -- | -- |
| 07/28/2015 07/28/15 | Pending | -- | -- | -- |
| 06/19/2015 06/19/15 | For Sale | $155,000 | -- | $107 / Sq Ft |
Tax History Compared to Growth
Tax History
| Year | Tax Paid | Tax Assessment Tax Assessment Total Assessment is a certain percentage of the fair market value that is determined by local assessors to be the total taxable value of land and additions on the property. | Land | Improvement |
|---|---|---|---|---|
| 2024 | $1,199 | $12,752 | $0 | $0 |
| 2023 | $1,120 | $12,082 | $0 | $0 |
| 2022 | $1,102 | $12,082 | $0 | $0 |
| 2021 | $1,102 | $12,082 | $0 | $0 |
| 2020 | $1,102 | $12,082 | $0 | $0 |
| 2019 | $1,002 | $10,963 | $0 | $0 |
| 2018 | $980 | $10,963 | $0 | $0 |
| 2017 | $980 | $10,963 | $0 | $0 |
| 2016 | $890 | $10,649 | $0 | $0 |
| 2015 | $890 | $10,649 | $0 | $0 |
| 2014 | $868 | $10,649 | $0 | $0 |
| 2013 | -- | $10,649 | $0 | $0 |
Agents Affiliated with this Home
-
Maggi Craft

Seller's Agent in 2025
Maggi Craft
Southern Homes Real Estate
(769) 798-8855
25 in this area
158 Total Sales
-
Natalie Flynt
N
Seller's Agent in 2025
Natalie Flynt
Southern Homes Real Estate
(601) 502-6261
4 in this area
31 Total Sales
-
Hartley Havard

Seller's Agent in 2015
Hartley Havard
Havard Real Estate Group, LLC
(601) 260-2127
1 in this area
248 Total Sales
-
T
Buyer's Agent in 2015
Tiffany Lomax
eXp Realty
Map
Source: MLS United
MLS Number: 4112651
APN: G11E-000002-00560
- 725 Baytree Dr
- 330 Audubon Cir
- 406 Pelican Way
- 135 Eagle Dr
- 139 Eagle Dr
- 718 Whippoorwill Dr
- 3057 Windwood Cir
- 1740 Independence Blvd
- 417 Hemlock Dr
- 188 Webb Ln
- 0 Lakeland Commons Dr
- 783 Whippoorwill Dr
- 206 Crosscreek Dr
- 0 Liberty Rd Unit 4118646
- 6147 Wirtz Rd
- 114 Chorus St
- 112 Chorus St
- 110 Chorus St
- 108 Chorus St
- 207 Wisteria Ct
