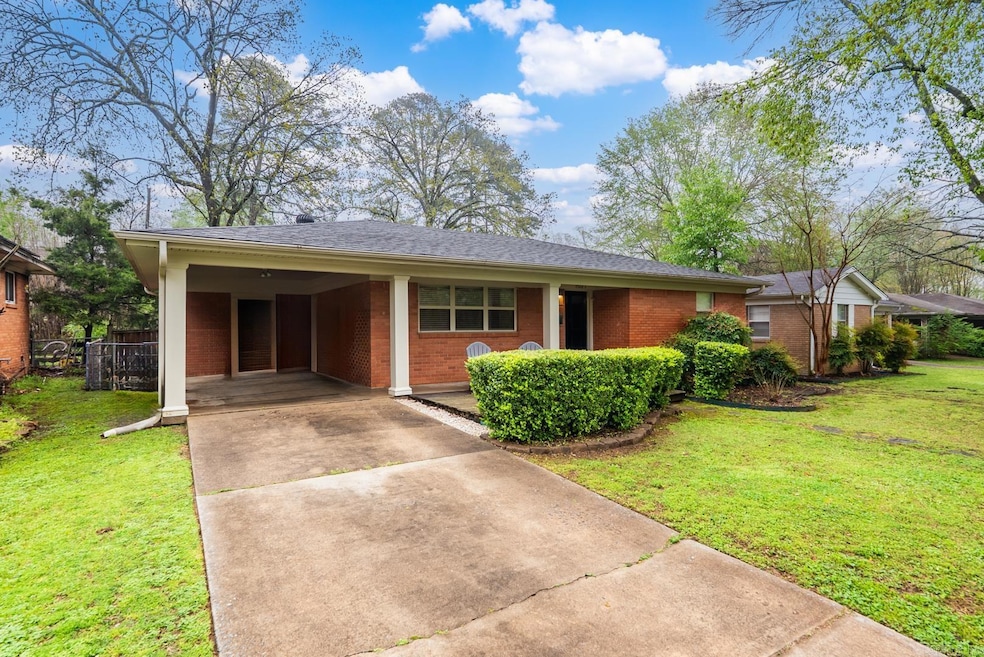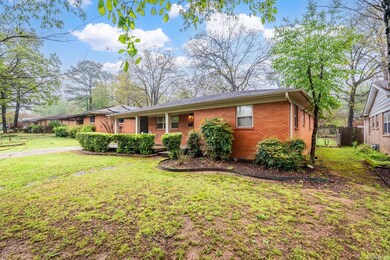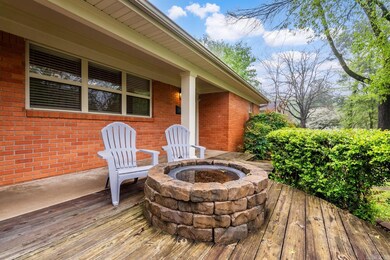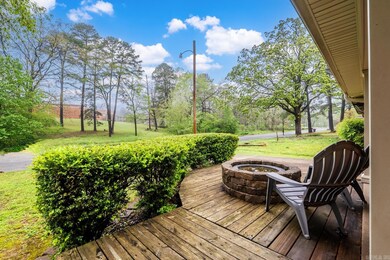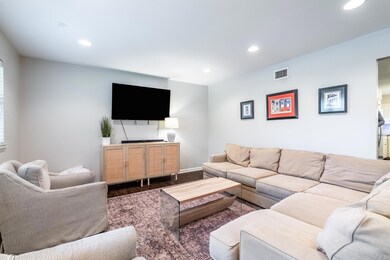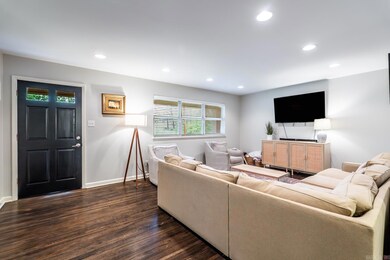
1021 N Bryan St Little Rock, AR 72207
Midtown Little Rock NeighborhoodHighlights
- Traditional Architecture
- Wood Flooring
- Eat-In Kitchen
- Central High School Rated A
- Porch
- Patio
About This Home
As of April 2025This all-brick beauty, located on a quiet street with green space directly across, offers a perfect blend of modern upgrades and classic charm. Step inside to discover beautifully refinished hardwood floors that seamlessly flow into an open living concept,with recessed lighting, and neutral colors. The kitchen is every chef's dream, featuring a gas cook top, granite countertops, double ovens, subway tile backsplash, and plenty of storage space. Adjacent to the kitchen, you'll find the laundry room and access to the covered carport. The master suite has a large walk-in closet, and the remodeled bathrooms offers modern updates, complete with a walk-in shower and beautiful granite countertops. You'll have peace of mind knowing that the home features new windows, a roof installed in 2022, a new HVAC system in 2016, and a newly installed garbage disposal. Step outside into the private, level, fenced backyard—your own personal oasis. The patio offers the perfect spot for unwinding, and a new privacy fence is scheduled for installation on the west side of the property. Located in a desirable neighborhood, this home offers easy access to local amenities all over town. SEE AGENT REMARKS
Home Details
Home Type
- Single Family
Est. Annual Taxes
- $2,178
Year Built
- Built in 1960
Lot Details
- 8,400 Sq Ft Lot
- Fenced
- Level Lot
Parking
- Carport
Home Design
- Traditional Architecture
- Brick Exterior Construction
- Slab Foundation
- Architectural Shingle Roof
Interior Spaces
- 1,469 Sq Ft Home
- 1-Story Property
- Insulated Windows
- Laundry Room
Kitchen
- Eat-In Kitchen
- Gas Range
- Dishwasher
- Disposal
Flooring
- Wood
- Carpet
Bedrooms and Bathrooms
- 3 Bedrooms
- 2 Full Bathrooms
Outdoor Features
- Patio
- Porch
Utilities
- Central Air
Ownership History
Purchase Details
Home Financials for this Owner
Home Financials are based on the most recent Mortgage that was taken out on this home.Purchase Details
Home Financials for this Owner
Home Financials are based on the most recent Mortgage that was taken out on this home.Purchase Details
Home Financials for this Owner
Home Financials are based on the most recent Mortgage that was taken out on this home.Purchase Details
Home Financials for this Owner
Home Financials are based on the most recent Mortgage that was taken out on this home.Purchase Details
Home Financials for this Owner
Home Financials are based on the most recent Mortgage that was taken out on this home.Purchase Details
Similar Homes in Little Rock, AR
Home Values in the Area
Average Home Value in this Area
Purchase History
| Date | Type | Sale Price | Title Company |
|---|---|---|---|
| Warranty Deed | $238,250 | Commerce Title | |
| Warranty Deed | $189,500 | Lenders Title Company | |
| Warranty Deed | $85,000 | Lenders Title Company | |
| Interfamily Deed Transfer | -- | Commerce Title & Closing Ser | |
| Warranty Deed | $80,000 | Stewart Title Of Arkansas | |
| Warranty Deed | $80,000 | Nations Title |
Mortgage History
| Date | Status | Loan Amount | Loan Type |
|---|---|---|---|
| Previous Owner | $151,600 | New Conventional | |
| Previous Owner | $144,000 | Construction | |
| Previous Owner | $73,250 | New Conventional | |
| Previous Owner | $78,764 | FHA |
Property History
| Date | Event | Price | Change | Sq Ft Price |
|---|---|---|---|---|
| 04/30/2025 04/30/25 | Sold | $238,500 | -1.4% | $162 / Sq Ft |
| 04/05/2025 04/05/25 | Pending | -- | -- | -- |
| 04/04/2025 04/04/25 | For Sale | $242,000 | +184.7% | $165 / Sq Ft |
| 05/13/2016 05/13/16 | Sold | $85,000 | -22.7% | $61 / Sq Ft |
| 05/04/2016 05/04/16 | For Sale | $110,000 | -- | $78 / Sq Ft |
Tax History Compared to Growth
Tax History
| Year | Tax Paid | Tax Assessment Tax Assessment Total Assessment is a certain percentage of the fair market value that is determined by local assessors to be the total taxable value of land and additions on the property. | Land | Improvement |
|---|---|---|---|---|
| 2023 | $2,075 | $31,116 | $8,000 | $23,116 |
| 2022 | $1,902 | $31,116 | $8,000 | $23,116 |
| 2021 | $1,741 | $24,700 | $6,100 | $18,600 |
| 2020 | $1,729 | $24,700 | $6,100 | $18,600 |
| 2019 | $1,729 | $24,700 | $6,100 | $18,600 |
| 2018 | $1,729 | $24,700 | $6,100 | $18,600 |
| 2017 | $1,729 | $24,700 | $6,100 | $18,600 |
| 2016 | $1,380 | $24,710 | $5,980 | $18,730 |
| 2015 | $1,732 | $24,710 | $5,980 | $18,730 |
| 2014 | $1,732 | $24,710 | $5,980 | $18,730 |
Agents Affiliated with this Home
-
Kimberlee Jones

Seller's Agent in 2025
Kimberlee Jones
RE/MAX
(501) 626-6445
1 in this area
57 Total Sales
-
Randy Sumbles

Buyer's Agent in 2025
Randy Sumbles
The Sumbles Team Keller Williams Realty
(501) 960-4111
16 in this area
452 Total Sales
-

Seller's Agent in 2016
Lynn Thompson
IHomes Arkansas
(501) 339-4747
-
Mollie Birch

Buyer's Agent in 2016
Mollie Birch
Charlotte John Company (Little Rock)
(501) 681-1685
13 in this area
87 Total Sales
Map
Source: Cooperative Arkansas REALTORS® MLS
MLS Number: 25013117
APN: 43L-215-00-088-00
- 821 Mcadoo St
- 1112 N Hughes St
- 1214 N Hughes St
- 621 Mcadoo St
- 6705 Evergreen Dr
- 917 N Mississippi St
- 1601 N Bryant St
- 1601 N Bryant St Unit C27
- 7521 Gable Dr
- 505 Shamrock Dr
- 416 Ivory Dr
- 1601 N Mississippi St
- 412 Del Rio Dr
- 7020 Amherst Dr
- 7002 Amherst Dr
- 7106 Ohio St
- 7300 Amherst Dr
- 309 Del Rio Dr
- 7305 Kentucky Ave
- 1824 N Hughes St
