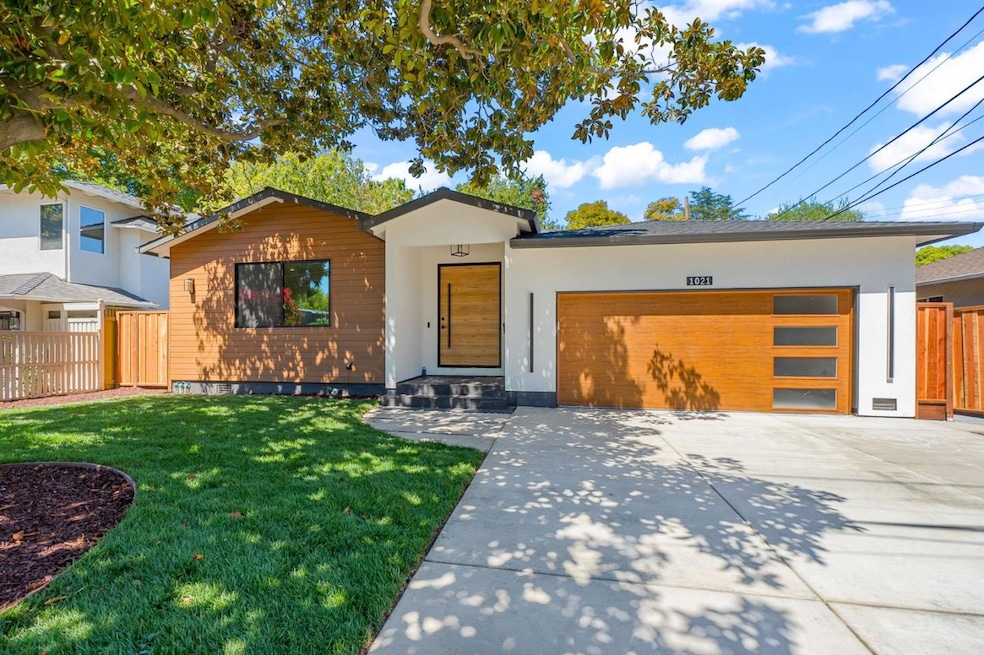
1021 N California Ave Palo Alto, CA 94303
Duveneck-Saint Francis NeighborhoodEstimated payment $23,318/month
Highlights
- New Construction
- Deck
- Walk-In Closet
- Duveneck Elementary School Rated A+
- Open to Family Room
- Electric Vehicle Home Charger
About This Home
Welcome to Palo Alto newly built single-family home in one of Palo Alto most sought-after neighborhoods. This 4BD/3.5BA modern home offers 2056 sq ft of open-concept living with high ceilings, abundant natural light, and premium finishes throughout. Features include energy-efficient appliances, paid-off solar panels, and an EV charger. The gourmet kitchen flows seamlessly into the living and dining areas ideal for everyday living and entertaining. Enjoy a spacious 6100 sq ft lot with a beautifully landscaped backyard. Conveniently located near top tech companies, dining, shopping, and top-rated schools. Move-in ready and built for modern, sustainable living. The house comes with 10 years of structural warranty.
Home Details
Home Type
- Single Family
Est. Annual Taxes
- $1,922
Year Built
- Built in 2025 | New Construction
Lot Details
- 6,098 Sq Ft Lot
- Wood Fence
- Sprinkler System
- Grass Covered Lot
- Zoning described as R1
Parking
- 2 Car Garage
- Electric Vehicle Home Charger
Home Design
- Home is estimated to be completed on 8/15/25
- Raised Foundation
- Wood Frame Construction
- Shingle Roof
- Shingle Siding
- Stucco
Interior Spaces
- 2,056 Sq Ft Home
- 1-Story Property
- Dining Room
- Vinyl Flooring
- Crawl Space
- Laundry in unit
Kitchen
- Open to Family Room
- Gas Cooktop
- Dishwasher
- Kitchen Island
Bedrooms and Bathrooms
- 4 Bedrooms
- Walk-In Closet
- Dual Sinks
- Bathtub Includes Tile Surround
Outdoor Features
- Deck
Utilities
- Forced Air Heating and Cooling System
- Heat Pump System
Listing and Financial Details
- Assessor Parcel Number 003-49-059
Map
Home Values in the Area
Average Home Value in this Area
Tax History
| Year | Tax Paid | Tax Assessment Tax Assessment Total Assessment is a certain percentage of the fair market value that is determined by local assessors to be the total taxable value of land and additions on the property. | Land | Improvement |
|---|---|---|---|---|
| 2025 | $1,922 | $2,652,000 | $2,601,000 | $51,000 |
| 2024 | $1,922 | $76,952 | $45,726 | $31,226 |
| 2023 | $1,890 | $75,444 | $44,830 | $30,614 |
| 2022 | $1,858 | $73,965 | $43,951 | $30,014 |
| 2021 | $1,821 | $72,516 | $43,090 | $29,426 |
| 2020 | $1,801 | $71,774 | $42,649 | $29,125 |
| 2019 | $1,775 | $70,367 | $41,813 | $28,554 |
| 2018 | $1,748 | $68,989 | $40,994 | $27,995 |
| 2017 | $1,715 | $67,638 | $40,191 | $27,447 |
| 2016 | $1,665 | $66,312 | $39,403 | $26,909 |
| 2015 | $1,641 | $65,317 | $38,812 | $26,505 |
| 2014 | $1,510 | $64,038 | $38,052 | $25,986 |
Property History
| Date | Event | Price | Change | Sq Ft Price |
|---|---|---|---|---|
| 08/21/2025 08/21/25 | For Sale | $4,250,000 | +63.5% | $2,067 / Sq Ft |
| 06/20/2024 06/20/24 | Sold | $2,600,000 | -3.0% | $2,703 / Sq Ft |
| 05/30/2024 05/30/24 | Pending | -- | -- | -- |
| 05/22/2024 05/22/24 | Price Changed | $2,680,000 | -4.3% | $2,786 / Sq Ft |
| 05/09/2024 05/09/24 | For Sale | $2,800,000 | -- | $2,911 / Sq Ft |
Purchase History
| Date | Type | Sale Price | Title Company |
|---|---|---|---|
| Grant Deed | $2,600,000 | Lawyers Title Company | |
| Interfamily Deed Transfer | -- | None Available |
Mortgage History
| Date | Status | Loan Amount | Loan Type |
|---|---|---|---|
| Open | $2,257,340 | Construction |
Similar Homes in Palo Alto, CA
Source: MLSListings
MLS Number: ML82018328
APN: 003-49-059
- 2200 Saint Francis Dr
- 161 Primrose Way
- 2082 Channing Ave
- 876 Southampton Dr
- 534 Hilbar Ln
- 2452 W Bayshore Rd Unit 6
- 2466 W Bayshore Rd Unit 5
- 1893 Woodland Ave
- 1879 Woodland Ave
- 2842 Greer Rd
- 120 Abelia Way
- 116 Daphne Way
- 1831 Woodland Ave
- 1470 Channing Ave
- 1827 Woodland Ave
- 1711 Guinda St
- 2668 Ross Rd
- 1730 Guinda St
- 1494 Kings Ln
- Plan 4 at 28FIFTY
- 2088 Channing Ave
- 124 Lois Ln
- 881 Northampton Dr
- 1982 W Bayshore Rd Unit 132
- 1982 W Bayshore Rd Unit 214
- 1094-1094 Tanland Dr
- 2721 Midtown Ct Unit FL2-ID1895
- 2721 Midtown Ct Unit FL2-ID1894
- 1735 Woodland Ave
- 1717 Woodland Ave
- 45 Newell Rd
- 1415 Byron St
- 2850 Middlefield Rd
- 467 Tennyson Ave
- 2850 Middlefield Rd Unit FL2-ID1259
- 2850 Middlefield Rd Unit FL2-ID1295
- 1321 Webster St
- 747 Layne Ct Unit FL2-ID1861
- 751 Layne Ct
- 415 Wisteria Dr






