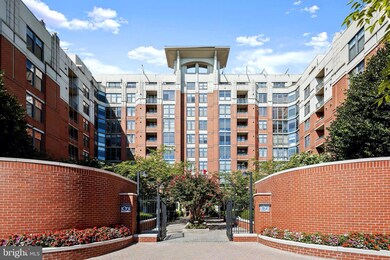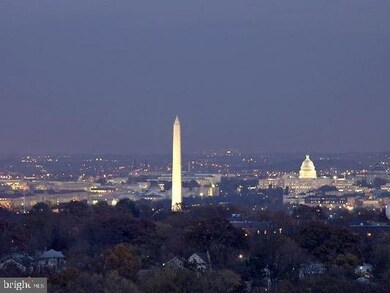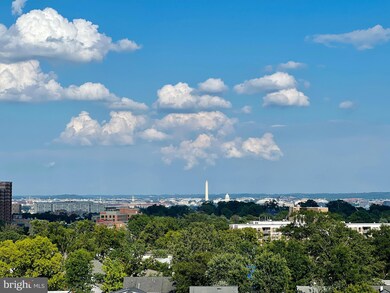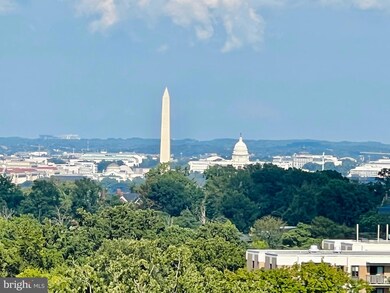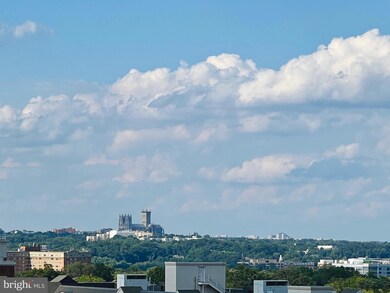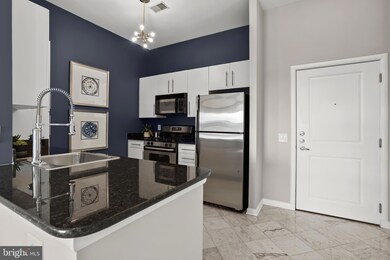
Clarendon 1021 1021 N Garfield St Unit 1032 Arlington, VA 22201
Clarendon/Courthouse NeighborhoodEstimated Value: $901,000 - $1,021,000
Highlights
- Concierge
- 3-minute walk to Clarendon
- Panoramic View
- Dorothy Hamm Middle School Rated A
- Fitness Center
- 4-minute walk to 11th St. Park
About This Home
As of May 2024A MUST SEE PENTHOUSE! Introducing a truly remarkable penthouse with its prime location and captivating monument views. Located in the vibrant Clarendon neighborhood of Arlington, this penthouse offers a private roof terrace with 180-degree panoramic views that stretch from Washington, DC's iconic National Monuments to the National Cathedral and even as far as Alexandria, Virginia. It is an idyllic spot to watch the nation’s largest Fourth of July firework display. The unit offers a spacious and open floorplan bathed in natural light. The open concept layout allows you to enjoy the monument views from your modern kitchen, with stainless steel appliances and granite countertops, or from your living and dining room with white marble floors and a modern gas fireplace. On either side of the main living space, you will find two bedrooms, each with their own full bathroom and large walk-in closets. Included with this penthouse is one parking space close to the elevators for easy access. Clarendon 1021 offers beautifully manicured grounds with 24-hour concierge service, secure remote access, a newly-renovated rooftop pool and spa, meeting rooms, and a modern fitness facility. Located in the heart of Clarendon, you are just steps from a plethora of dining options, coffee shops, shopping, entertainment venues, and many other lifestyle amenities. Just two blocks from The Clarendon Metro Station and walking distance to Trader Joe’s and Whole Foods. Welcome to 1021 N Garfield St. #1032.
Last Agent to Sell the Property
Washington Fine Properties License #0225237682 Listed on: 08/18/2023

Last Buyer's Agent
Patricia Ammann
Redfin Corporation License #0225196377

Property Details
Home Type
- Condominium
Est. Annual Taxes
- $8,455
Year Built
- Built in 2005
Lot Details
- 2.56
HOA Fees
- $715 Monthly HOA Fees
Parking
Property Views
- Panoramic
- Scenic Vista
Home Design
- Contemporary Architecture
- Brick Exterior Construction
Interior Spaces
- 1,287 Sq Ft Home
- Property has 1 Level
- Traditional Floor Plan
- 1 Fireplace
- Sliding Doors
- Living Room
- Dining Room
Kitchen
- Gas Oven or Range
- Stove
- Built-In Microwave
- Ice Maker
- Dishwasher
- Stainless Steel Appliances
- Disposal
Bedrooms and Bathrooms
- 2 Main Level Bedrooms
- 2 Full Bathrooms
Laundry
- Dryer
- Washer
Outdoor Features
- Terrace
- Wrap Around Porch
Schools
- Washington-Liberty High School
Utilities
- Forced Air Heating and Cooling System
- Vented Exhaust Fan
- Natural Gas Water Heater
- Phone Available
Additional Features
- Accessible Elevator Installed
- Property is in excellent condition
Listing and Financial Details
- Assessor Parcel Number 18-025-431
Community Details
Overview
- Association fees include common area maintenance, custodial services maintenance, exterior building maintenance, lawn maintenance, management, reserve funds, road maintenance, snow removal, pool(s), recreation facility, trash
- High-Rise Condominium
- Clarendon 1021 Condos
- Clarendon 1021 Community
- Clarendon 1021 Subdivision
- Property Manager
Amenities
- Concierge
- Picnic Area
- Common Area
- Party Room
Recreation
- Community Spa
Pet Policy
- Dogs and Cats Allowed
Security
- Security Service
- Front Desk in Lobby
Ownership History
Purchase Details
Home Financials for this Owner
Home Financials are based on the most recent Mortgage that was taken out on this home.Purchase Details
Home Financials for this Owner
Home Financials are based on the most recent Mortgage that was taken out on this home.Purchase Details
Home Financials for this Owner
Home Financials are based on the most recent Mortgage that was taken out on this home.Similar Homes in Arlington, VA
Home Values in the Area
Average Home Value in this Area
Purchase History
| Date | Buyer | Sale Price | Title Company |
|---|---|---|---|
| Rithmire Michael Earl | $945,000 | First American Title | |
| Merson Keith G | $1,050,000 | Old Republic National Title | |
| Kosmides Michael | $709,900 | -- |
Mortgage History
| Date | Status | Borrower | Loan Amount |
|---|---|---|---|
| Previous Owner | Merson Keith Graham | $735,000 | |
| Previous Owner | Kosmides Michael | $50,000 | |
| Previous Owner | Kosmides Michael | $500,000 | |
| Previous Owner | Kosmides Michael | $787,400 | |
| Previous Owner | Kosmides Michael | $172,000 | |
| Previous Owner | Kosmides Michael | $638,910 |
Property History
| Date | Event | Price | Change | Sq Ft Price |
|---|---|---|---|---|
| 05/10/2024 05/10/24 | Sold | $940,000 | -3.1% | $730 / Sq Ft |
| 04/21/2024 04/21/24 | Pending | -- | -- | -- |
| 03/06/2024 03/06/24 | Price Changed | $970,000 | -2.0% | $754 / Sq Ft |
| 11/16/2023 11/16/23 | Price Changed | $990,000 | -9.1% | $769 / Sq Ft |
| 08/18/2023 08/18/23 | For Sale | $1,089,000 | +3.7% | $846 / Sq Ft |
| 08/10/2017 08/10/17 | Sold | $1,050,000 | -4.5% | $822 / Sq Ft |
| 07/15/2017 07/15/17 | Pending | -- | -- | -- |
| 06/14/2017 06/14/17 | For Sale | $1,099,000 | -- | $861 / Sq Ft |
Tax History Compared to Growth
Tax History
| Year | Tax Paid | Tax Assessment Tax Assessment Total Assessment is a certain percentage of the fair market value that is determined by local assessors to be the total taxable value of land and additions on the property. | Land | Improvement |
|---|---|---|---|---|
| 2024 | $8,789 | $850,800 | $112,000 | $738,800 |
| 2023 | $8,455 | $820,900 | $112,000 | $708,900 |
| 2022 | $8,455 | $820,900 | $112,000 | $708,900 |
| 2021 | $8,780 | $852,400 | $112,000 | $740,400 |
| 2020 | $8,323 | $811,200 | $46,300 | $764,900 |
| 2019 | $8,127 | $792,100 | $46,300 | $745,800 |
| 2018 | $7,969 | $792,100 | $46,300 | $745,800 |
| 2017 | $7,664 | $761,800 | $46,300 | $715,500 |
| 2016 | $7,549 | $761,800 | $46,300 | $715,500 |
| 2015 | $7,412 | $744,200 | $46,300 | $697,900 |
| 2014 | $7,354 | $738,400 | $46,300 | $692,100 |
Agents Affiliated with this Home
-
Eric Pfeiffer

Seller's Agent in 2024
Eric Pfeiffer
Washington Fine Properties
(703) 489-7727
1 in this area
10 Total Sales
-
Michelle Sagatov

Seller Co-Listing Agent in 2024
Michelle Sagatov
Washington Fine Properties
(703) 402-9361
4 in this area
129 Total Sales
-
P
Buyer's Agent in 2024
Patricia Ammann
Redfin Corporation
(703) 269-8411
-
Brian Blackburn

Seller's Agent in 2017
Brian Blackburn
TTR Sotheby's International Realty
(703) 447-3085
76 Total Sales
-
Vladimir Dallenbach

Buyer's Agent in 2017
Vladimir Dallenbach
Compass
(703) 906-3236
3 in this area
128 Total Sales
About Clarendon 1021
Map
Source: Bright MLS
MLS Number: VAAR2034542
APN: 18-025-431
- 1021 N Garfield St Unit 831
- 1020 N Highland St Unit 1112
- 1020 N Highland St Unit 620
- 1201 N Garfield St Unit 604
- 1201 N Garfield St Unit 106
- 1205 N Garfield St Unit 609
- 1036 N Daniel St
- 1004 N Daniel St
- 933 N Daniel St
- 911 N Irving St
- 2534 Fairfax Dr Unit 5BII
- 3129 7th St N
- 1416 N Hancock St
- 1404 N Hudson St
- 2811 N Franklin Rd
- 607 N Hudson St
- 1310 N Jackson St
- 724 N Cleveland St
- 809 N Kenmore St
- 3409 Wilson Blvd Unit 312
- 1021 N Garfield St Unit Clarendon 1021 - ap
- 1021 N Garfield St Unit 642
- 1021 N Garfield St Unit 1047
- 1021 N Garfield St Unit 931
- 1021 N Garfield St Unit 205
- 1021 N Garfield St Unit 943
- 1021 N Garfield St Unit 946
- 1021 N Garfield St Unit 617
- 1021 N Garfield St Unit 446
- 1021 N Garfield St Unit 641
- 1021 N Garfield St Unit 624
- 1021 N Garfield St Unit B34
- 1021 N Garfield St Unit 440
- 1021 N Garfield St Unit 142
- 1021 N Garfield St Unit 622
- 1021 N Garfield St Unit 431
- 1021 N Garfield St Unit 921
- 1021 N Garfield St Unit 448
- 1021 N Garfield St Unit 627
- 1021 N Garfield St Unit 408

