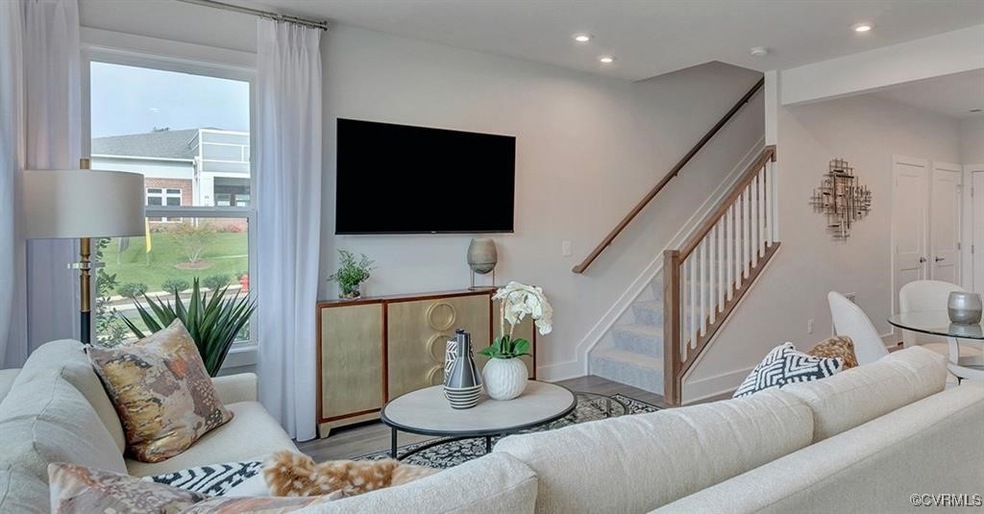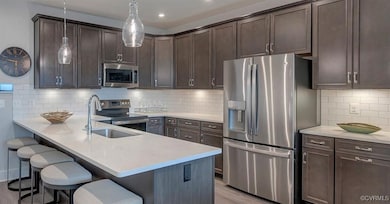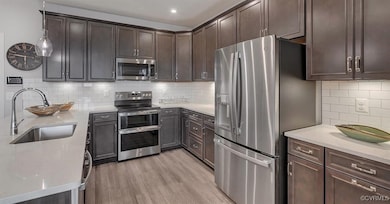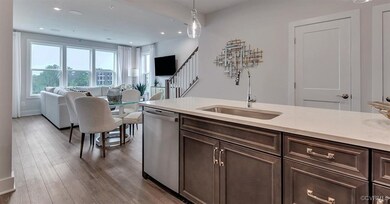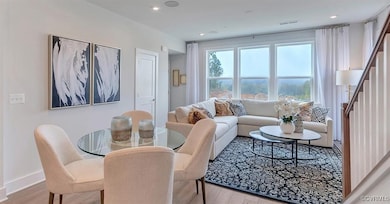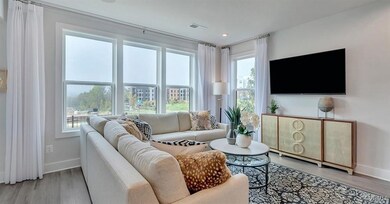
1021 N Lombardy St Unit A Richmond, VA 23220
Carver NeighborhoodEstimated payment $2,703/month
Highlights
- New Construction
- Contemporary Architecture
- Granite Countertops
- Open High School Rated A+
- High Ceiling
- Double Vanity
About This Home
Discover the rare opportunity to own a brand-new home in the heart of Richmond’s historic Carver Square neighborhood. This prime location offers a walkable community, with convenient access to VCU, VUU, local restaurants, grocery stores, and more. You’re also just a short drive from The Fan, Scott’s Addition, Jackson Ward, and Carytown, which feature unique boutiques, cafes, vibrant restaurants, historic homes, and museums.This stunning 3-bedroom, 2.5-bathroom townhome spans two levels and boasts luxurious finishes throughout. The first floor showcases a dream kitchen with a large island, quartz countertops, and a spacious living area perfect for entertaining. Upstairs, the owner’s suite offers a generous space with dual walk-in closets. With a total of three bedrooms, each offering ample space and natural light, this home is both practical and inviting.The bathrooms are beautifully appointed with granite countertops and stylish tile floors, adding to the home’s modern aesthetic. Enjoy the rare luxury of a private balcony off the third bedroom—ideal for relaxing with a morning coffee or evening cocktail.This home is currently leased until 08/31/25, providing an excellent investment opportunity with guaranteed rental income. Don’t miss out on making this dream townhome yours in one of Richmond's most sought-after neighborhoods.
Listing Agent
Siris Realty Group License #0225267792 Listed on: 04/05/2025
Property Details
Home Type
- Condominium
Est. Annual Taxes
- $4,320
Year Built
- Built in 2023 | New Construction
HOA Fees
- $176 Monthly HOA Fees
Parking
- 1 Car Garage
- Rear-Facing Garage
Home Design
- Contemporary Architecture
- Brick Exterior Construction
- Shingle Roof
- Shingle Siding
- HardiePlank Type
Interior Spaces
- 1,572 Sq Ft Home
- 2-Story Property
- High Ceiling
- Ceiling Fan
- French Doors
- Dining Area
- Stacked Washer and Dryer
Kitchen
- Built-In Oven
- Electric Cooktop
- Stove
- Microwave
- Freezer
- Ice Maker
- Dishwasher
- Kitchen Island
- Granite Countertops
- Disposal
Flooring
- Partially Carpeted
- Laminate
- Vinyl
Bedrooms and Bathrooms
- 3 Bedrooms
- Walk-In Closet
- Double Vanity
Home Security
Schools
- Carver Elementary School
- Albert Hill Middle School
- Thomas Jefferson High School
Utilities
- Central Air
- Heating Available
- Vented Exhaust Fan
Listing and Financial Details
- Assessor Parcel Number N000-0676-051
Community Details
Overview
- Carver Subdivision
Recreation
- Park
Additional Features
- Common Area
- Fire and Smoke Detector
Map
Home Values in the Area
Average Home Value in this Area
Tax History
| Year | Tax Paid | Tax Assessment Tax Assessment Total Assessment is a certain percentage of the fair market value that is determined by local assessors to be the total taxable value of land and additions on the property. | Land | Improvement |
|---|---|---|---|---|
| 2025 | $4,320 | $360,000 | $100,000 | $260,000 |
| 2024 | $4,320 | $360,000 | $100,000 | $260,000 |
Property History
| Date | Event | Price | Change | Sq Ft Price |
|---|---|---|---|---|
| 04/21/2025 04/21/25 | Pending | -- | -- | -- |
| 04/05/2025 04/05/25 | For Sale | $389,000 | -- | $247 / Sq Ft |
Similar Homes in the area
Source: Central Virginia Regional MLS
MLS Number: 2508824
APN: N000-0676-051
- 1701 W Leigh St
- 1308 1/2 W Clay St
- 1414 W Marshall St Unit U509
- 1836 Thomas St
- 1333 W Broad St Unit U302
- 1114.5 W Marshall St
- 1120 W Marshall St
- 519 Hancock St
- 16107 Cedarwood Tree Ct
- 1220 W Franklin St
- 1821 W Grace St
- 900 W Clay St
- 413 Stuart Cir Unit 4C
- 413 Stuart Cir Unit A
- 413 Stuart Cir Unit PL-A
- 2001 W Grace St
- 1524 West Ave Unit 33
- 1005 W Franklin St Unit 2
- 1124 West Ave
- 2441 Ownby Ln Unit B14
