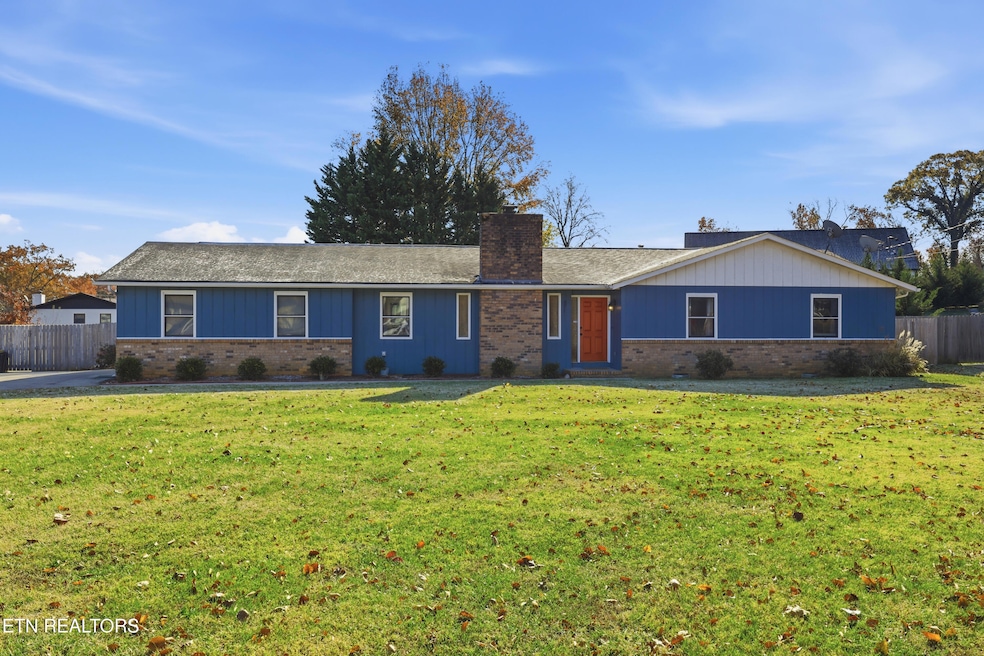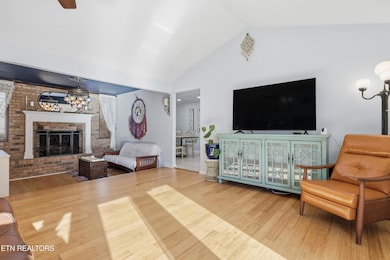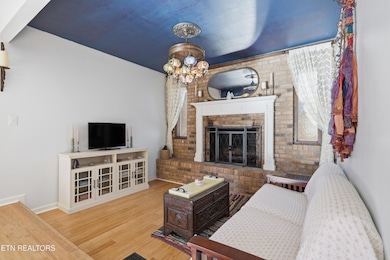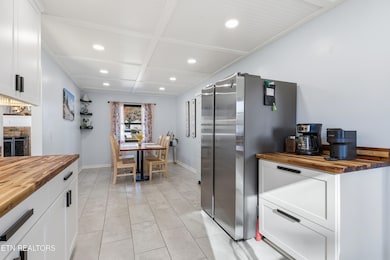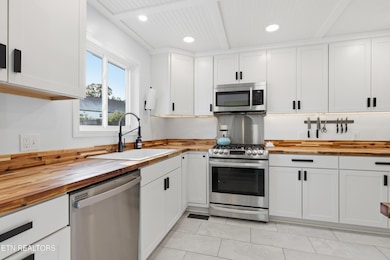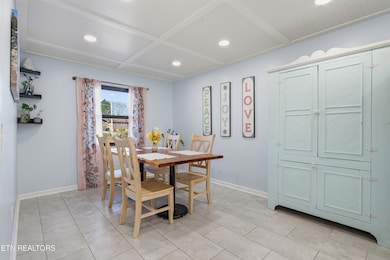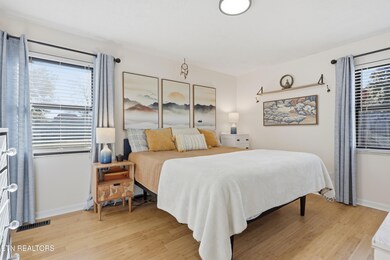1021 Oxford Hills Dr Maryville, TN 37803
Estimated payment $2,345/month
Highlights
- 0.5 Acre Lot
- Deck
- Wood Flooring
- Mountain View
- Traditional Architecture
- Main Floor Primary Bedroom
About This Home
Step into this inviting 3 bedroom, 2 bath home in Oxford Hills just inside the county limits with updates top to bottom throughout the home. Gorgeous bamboo floors flow throughout the main living areas and bedrooms, leading into a bright tiled floor eat-in kitchen complete with new stainless steel appliances, butcher block countertops, and a beautiful gas range. The interior also features a cozy sunken den with a wood burning fireplace and if you prefer gas there is a natural gas line that you can access. (Please note that the custom chandelier in the sunken den does not convey with the home.) The Master Suite features a spacious closet with custom shelving and an updated full bath. Step outside and enjoy the security and privacy of a new wood fence around the in ground salt water pool complete with a new salt cell and pump. The HVAC and water heater have also been updated and the home is under a pest control contract. No detail has been left unattended.
Home Details
Home Type
- Single Family
Est. Annual Taxes
- $1,334
Year Built
- Built in 1977
Lot Details
- 0.5 Acre Lot
- Fenced Yard
- Wood Fence
- Level Lot
Parking
- 2 Car Attached Garage
- Parking Available
- Side Facing Garage
- Garage Door Opener
- Off-Street Parking
Home Design
- Traditional Architecture
- Brick Exterior Construction
- Brick Frame
- Wood Siding
Interior Spaces
- 1,688 Sq Ft Home
- Wood Burning Fireplace
- Brick Fireplace
- Combination Kitchen and Dining Room
- Den
- Storage
- Mountain Views
- Unfinished Basement
- Crawl Space
Kitchen
- Eat-In Kitchen
- Gas Range
- Microwave
- Dishwasher
- Disposal
Flooring
- Wood
- Tile
Bedrooms and Bathrooms
- 3 Bedrooms
- Primary Bedroom on Main
- Walk-In Closet
- 2 Full Bathrooms
Laundry
- Laundry Room
- Washer and Dryer Hookup
Outdoor Features
- Deck
- Outdoor Storage
Utilities
- Central Heating and Cooling System
Community Details
- No Home Owners Association
- Oxford Hills Subdivision
Listing and Financial Details
- Assessor Parcel Number 079F A 051.00
Map
Home Values in the Area
Average Home Value in this Area
Tax History
| Year | Tax Paid | Tax Assessment Tax Assessment Total Assessment is a certain percentage of the fair market value that is determined by local assessors to be the total taxable value of land and additions on the property. | Land | Improvement |
|---|---|---|---|---|
| 2025 | $1,334 | $83,875 | $0 | $0 |
| 2024 | $1,334 | $83,875 | $17,500 | $66,375 |
| 2023 | $1,334 | $83,875 | $17,500 | $66,375 |
| 2022 | $1,049 | $42,450 | $10,000 | $32,450 |
| 2021 | $1,049 | $42,450 | $10,000 | $32,450 |
| 2020 | $1,049 | $42,450 | $10,000 | $32,450 |
| 2019 | $1,049 | $42,450 | $10,000 | $32,450 |
| 2018 | $903 | $36,550 | $9,225 | $27,325 |
| 2017 | $903 | $36,550 | $9,225 | $27,325 |
| 2016 | $903 | $36,550 | $9,225 | $27,325 |
| 2015 | $786 | $36,550 | $9,225 | $27,325 |
| 2014 | $872 | $36,550 | $9,225 | $27,325 |
| 2013 | $872 | $40,575 | $0 | $0 |
Property History
| Date | Event | Price | List to Sale | Price per Sq Ft | Prior Sale |
|---|---|---|---|---|---|
| 11/13/2025 11/13/25 | For Sale | $424,000 | +45.2% | $251 / Sq Ft | |
| 07/26/2021 07/26/21 | Sold | $292,000 | -8.8% | $173 / Sq Ft | View Prior Sale |
| 06/09/2021 06/09/21 | Pending | -- | -- | -- | |
| 05/13/2021 05/13/21 | For Sale | $320,000 | -- | $190 / Sq Ft |
Purchase History
| Date | Type | Sale Price | Title Company |
|---|---|---|---|
| Deed | $163,900 | -- | |
| Deed | $163,900 | -- | |
| Deed | $125,000 | -- | |
| Deed | -- | -- |
Mortgage History
| Date | Status | Loan Amount | Loan Type |
|---|---|---|---|
| Open | $162,578 | No Value Available | |
| Closed | $162,578 | No Value Available | |
| Previous Owner | $123,449 | No Value Available |
Source: East Tennessee REALTORS® MLS
MLS Number: 1321832
APN: 079F-A-051.00
- 1144 Heathmoore Ct
- 927 Oxford Hills Dr
- 1238 Cedarwood Ln
- 2024 Legacy Ln
- 1212 N Wingate Way
- 1205 N Wingate Way
- 2014 Legacy Ln
- 717 Oxford Hills Dr
- 2327 Eau Clair Dr
- 1232 Edinburgh Dr
- 2613 Cross Creek Dr
- 1420 Hartford Ave
- 1418 Peabody Dr
- 1332 Three Horses Ln
- 1447 Newbury Ln
- 1451 Newbury Ln
- 1336 Three Horses Ln
- 1453 Newbury Ln
- 1446 Newbury Ln
- 1328 Three Horses Ln
- 1822 Hunters Hill Blvd
- 2713 Montvale Rd Unit 2713
- 1007 Huntington Place Dr
- 3043 Best Rd
- 2805 Big Bend Dr
- 686 Bethany Ct
- 1512 Valley Breeze Cir
- 100 Enterprise Way
- 2425 Hallerins Ct
- 1019 Beech Tree Cove
- 1000 Infinity Dr
- 1033 Ruscello Dr
- 109 Circle Dr Unit 117
- 1000 Bridgeway Dr
- 121 Stanley Ave Unit 127
- 1704 Bob White Dr
- 2114 Post Oak Ln
- 822 McCammon Ave
- 841 Sevierville Rd Unit Several
- 100 Vintage Alcoa Way
