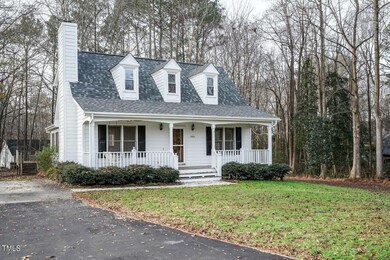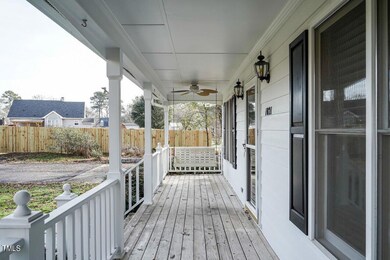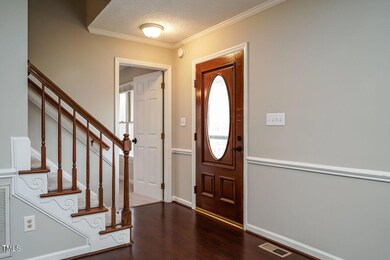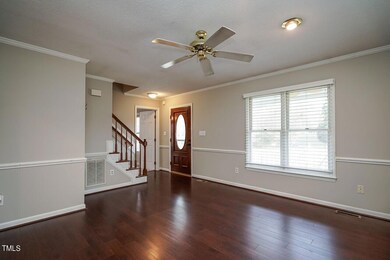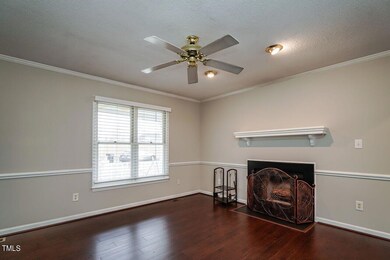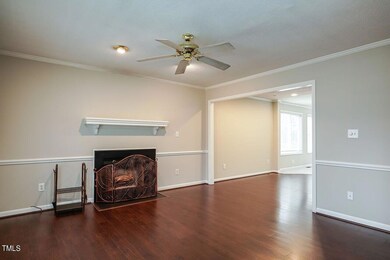
1021 Pagan Rd Raleigh, NC 27603
Estimated Value: $366,000 - $407,000
Highlights
- Cape Cod Architecture
- Private Lot
- Attic
- Deck
- Main Floor Primary Bedroom
- Bonus Room
About This Home
As of February 2024Charming Cape Cod style home nestled on a private 1.55 acres lot. Set back from the main road, this property offers a well-maintained home with privacy and no HOA. Enter this home and find fresh interior paint throughout, new carpet in bedrooms and second level. Kitchen is open to light and bright sun room/family room with skylights and wall of windows for enjoying the nature views. Main level Primary bedroom has updated bathroom and walk in closet. Main level laundry with chute for Primary bedroom. Second level offers 2 nicely-sized bedroom, one full bath and walk-in attic storage. Outside, take in all of the nature around you from the deck and firepit. Wired storage shed is perfect for extra storage and hobbies. Enjoy the porch swing on the front porch, a gift from the sellers. Exterior features: Roof replaced in 2019, gutters with gutter guards, preventative termite bait stations installed 2023. Asphalt driveway was repaved and resealed in 2023. New water heater in 2023. Welcome to your new home!
Home Details
Home Type
- Single Family
Est. Annual Taxes
- $1,773
Year Built
- Built in 1991
Lot Details
- 1.55 Acre Lot
- Property fronts a state road
- Landscaped
- Private Lot
- Level Lot
- Back and Front Yard
Home Design
- Cape Cod Architecture
- Block Foundation
- Shingle Roof
- Masonite
Interior Spaces
- 1,783 Sq Ft Home
- 2-Story Property
- Ceiling Fan
- Recessed Lighting
- Wood Burning Fireplace
- Screen For Fireplace
- Family Room
- Living Room with Fireplace
- Dining Room
- Bonus Room
- Attic Floors
Kitchen
- Eat-In Kitchen
- Breakfast Bar
- Range Hood
- Plumbed For Ice Maker
- Dishwasher
- Granite Countertops
Flooring
- Carpet
- Laminate
- Tile
- Vinyl
Bedrooms and Bathrooms
- 3 Bedrooms | 1 Primary Bedroom on Main
- Walk-In Closet
Laundry
- Laundry Room
- Laundry on main level
Parking
- 2 Parking Spaces
- Parking Pad
- Paved Parking
Outdoor Features
- Deck
- Fire Pit
- Rain Gutters
- Front Porch
Schools
- Rand Road Elementary School
- North Garner Middle School
- South Garner High School
Utilities
- Cooling Available
- Heat Pump System
- Well
- Water Heater
- Septic Tank
Listing and Financial Details
- Assessor Parcel Number 1607.02-78-4977 0186808
Ownership History
Purchase Details
Home Financials for this Owner
Home Financials are based on the most recent Mortgage that was taken out on this home.Purchase Details
Home Financials for this Owner
Home Financials are based on the most recent Mortgage that was taken out on this home.Purchase Details
Similar Homes in the area
Home Values in the Area
Average Home Value in this Area
Purchase History
| Date | Buyer | Sale Price | Title Company |
|---|---|---|---|
| Hinkle Brian | $370,000 | Investors Title | |
| Biancardi Christopher M | $220,000 | None Available | |
| Freeman John W | $112,500 | -- |
Mortgage History
| Date | Status | Borrower | Loan Amount |
|---|---|---|---|
| Open | Hinkle Brian | $351,500 | |
| Previous Owner | Biancardi Christopher M | $209,700 | |
| Previous Owner | Biancardi Christopher M | $209,000 | |
| Previous Owner | Freeman John W | $121,800 | |
| Previous Owner | Freeman John W | $37,000 | |
| Previous Owner | Freeman John W | $134,800 | |
| Previous Owner | Freeman John W | $20,000 |
Property History
| Date | Event | Price | Change | Sq Ft Price |
|---|---|---|---|---|
| 02/06/2024 02/06/24 | Sold | $370,000 | -2.6% | $208 / Sq Ft |
| 01/01/2024 01/01/24 | Pending | -- | -- | -- |
| 12/14/2023 12/14/23 | For Sale | $380,000 | -- | $213 / Sq Ft |
Tax History Compared to Growth
Tax History
| Year | Tax Paid | Tax Assessment Tax Assessment Total Assessment is a certain percentage of the fair market value that is determined by local assessors to be the total taxable value of land and additions on the property. | Land | Improvement |
|---|---|---|---|---|
| 2024 | $2,247 | $371,478 | $90,000 | $281,478 |
| 2023 | $1,773 | $224,855 | $36,000 | $188,855 |
| 2022 | $1,644 | $224,855 | $36,000 | $188,855 |
| 2021 | $1,600 | $224,855 | $36,000 | $188,855 |
| 2020 | $1,574 | $224,855 | $36,000 | $188,855 |
| 2019 | $1,298 | $156,484 | $32,400 | $124,084 |
| 2018 | $1,194 | $156,484 | $32,400 | $124,084 |
| 2017 | $1,133 | $156,484 | $32,400 | $124,084 |
| 2016 | $1,110 | $156,484 | $32,400 | $124,084 |
| 2015 | $1,202 | $170,215 | $40,000 | $130,215 |
| 2014 | $1,140 | $170,215 | $40,000 | $130,215 |
Agents Affiliated with this Home
-
Martha Lucas

Seller's Agent in 2024
Martha Lucas
RE/MAX United
(919) 777-2713
266 Total Sales
-
Julia Thompson
J
Buyer's Agent in 2024
Julia Thompson
Brassfield Realty
(919) 494-4040
75 Total Sales
Map
Source: Doorify MLS
MLS Number: 10002268
APN: 1607.02-78-4977-000
- 9912 Sauls Rd
- 1513 Hoke Landing Ln
- 6301 Cayuse Ln
- 6245 Hampton Ridge Rd
- 1501 Ramson Ct
- 1012 Mountain Laurel Dr
- 6512 Southern Times Dr
- 1408 Harvey Johnson Rd
- 1421 Harvey Johnson Rd
- 6765 Rock Service Station Rd
- 6513 Cablewood Dr
- 6521 Cablewood Dr
- 432 Kings Hollow Dr
- 1017 Azalea Garden Cir
- 1000 Azalea Garden Cir
- 1021 Azalea Garden Cir
- 1029 Azalea Garden Cir
- 1101 Sky Wave Trail
- 6804 Arlington Oaks Trail
- 1233 Azalea Garden Cir
- 1021 Pagan Rd
- 1025 Pagan Rd
- 5904 Swales Way
- 5908 Swales Way
- 5900 Swales Way
- 1029 Pagan Rd
- 6008 Wildorlyn Cir
- 5912 Swales Way
- 1024 Pagan Rd
- 1033 Pagan Rd
- 1012 Pagan Rd
- 1020 Pagan Rd
- 5916 Swales Way
- 1032 Pagan Rd
- 5905 Swales Way
- 5905 Swales Way Unit 1
- 5901 Swales Way
- 5909 Swales Way
- 1004 Pagan Rd
- 5913 Swales Way

