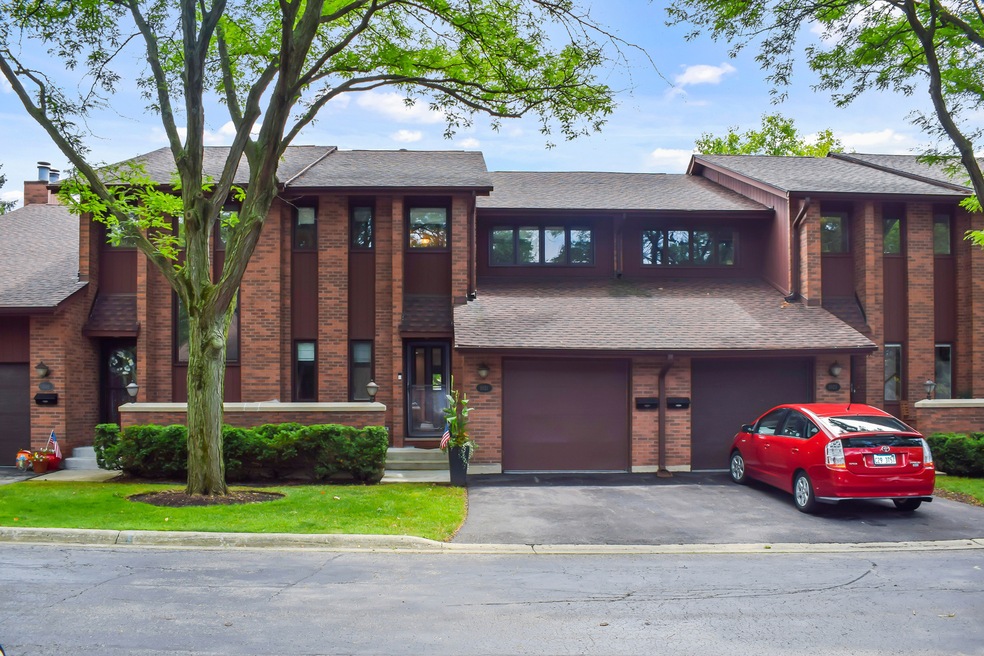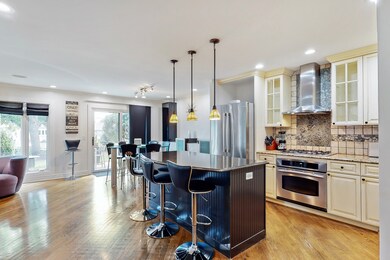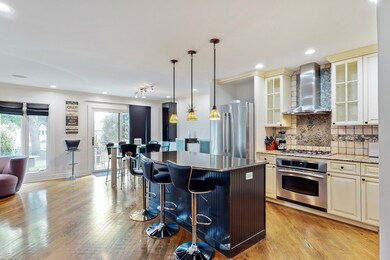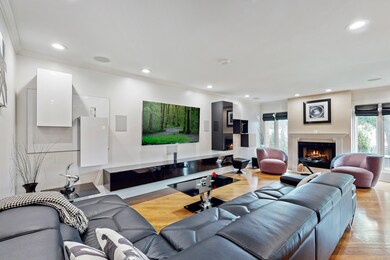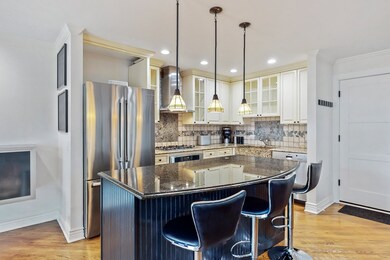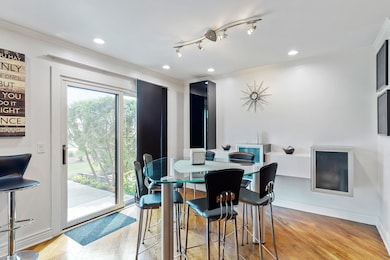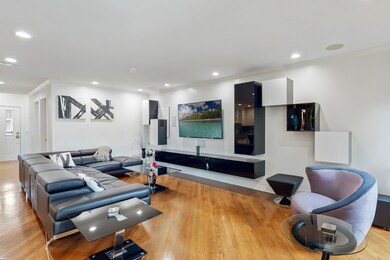
1021 Rene Ct Park Ridge, IL 60068
Estimated Value: $480,000 - $494,000
Highlights
- Open Floorplan
- Family Room with Fireplace
- Loft
- Eugene Field Elementary School Rated A-
- Wood Flooring
- Granite Countertops
About This Home
As of September 2022Totally updated and in true move-in condition lovely Townhome in desirable Beau Ridge! Freshly remodeled from head to toe with almost 2200 sf on all floors. This large brick town home is walking distance to Metra, Parks, Schools and more! Kitchen features granite counter tops and sinks, stainless steel appliances and a wine cooler. Open concept with Kitchen, Dining Room and Living Room with gas fireplace, surround sound and lots of custom lacquer floating cabinets with storage space. (Seller will remove repair and paint wall if buyer does not want). Living Room custom floating cabinets house entertainment center. Dining Room custom cabinets can be used as side-board or buffet. Half bathroom on main level and in Basement. All 4 bathrooms completely updated. Beautiful wood bar with wet bar featuring tin ceiling and canned lighting in the finished basement ready for sports and family entertainment! The 4 TVs stay! There is another gas fireplace. Huge cedar closet for storage. The upstairs loft area has room for a third bedroom and is currently being used as an office and has custom wood cabinets! There are hardwood floors throughout, with inlaid designs. Huge Master Bedroom with walk-in closet, plus one more! Master Bathroom features huge walk-in shower, double vanity with linen closet tower between them. Second bedroom also large with good size closet. TV on wall stays! Second full bath just completed Nov. '21. The attached garage has even been updated with beautiful epoxy floor, custom bar that folds up when not in use and hanging cabinets and organizers. Hanging TV in garage stays! New blacktop parking pad for additional car. Lots of street and guest parking as well. New nice sized concrete patio in backyard area with lovely foliage all around with Trek fence to be installed in back. All windows and doors, including patio door, interior doors and exterior doors have been replaced. Custom Roman shades throughout. Roof is 5 years new. New electric box and service. New concrete stoop in front of home with raised deck for outdoor seating. See Feature Sheet to see more!
Last Agent to Sell the Property
Keller Williams Realty Ptnr,LL License #475134250 Listed on: 07/25/2022

Townhouse Details
Home Type
- Townhome
Est. Annual Taxes
- $4,923
Year Built
- Built in 1986 | Remodeled in 2017
Lot Details
- Lot Dimensions are 25 x 47
- Cul-De-Sac
- Partially Fenced Property
HOA Fees
- $350 Monthly HOA Fees
Parking
- 1 Car Attached Garage
- Garage Transmitter
- Garage Door Opener
- Driveway
- Parking Included in Price
Home Design
- Brick Exterior Construction
- Asphalt Roof
- Concrete Perimeter Foundation
Interior Spaces
- 1,660 Sq Ft Home
- 2-Story Property
- Open Floorplan
- Wet Bar
- Built-In Features
- Ceiling Fan
- Gas Log Fireplace
- Blinds
- Family Room with Fireplace
- 2 Fireplaces
- Living Room
- L-Shaped Dining Room
- Loft
- Storage
- Wood Flooring
Kitchen
- Cooktop with Range Hood
- Microwave
- Dishwasher
- Wine Refrigerator
- Stainless Steel Appliances
- Granite Countertops
Bedrooms and Bathrooms
- 2 Bedrooms
- 2 Potential Bedrooms
- Walk-In Closet
Laundry
- Laundry Room
- Dryer
- Washer
- Laundry Chute
Finished Basement
- Basement Fills Entire Space Under The House
- Sump Pump
- Fireplace in Basement
- Finished Basement Bathroom
Home Security
Outdoor Features
- Patio
- Exterior Lighting
- Porch
Location
- Property is near a bus stop
Schools
- Eugene Field Elementary School
- Emerson Middle School
- Maine South High School
Utilities
- Central Air
- Humidifier
- Heating System Uses Natural Gas
- 200+ Amp Service
- Lake Michigan Water
- Cable TV Available
Listing and Financial Details
- Homeowner Tax Exemptions
Community Details
Overview
- Association fees include parking, insurance, exterior maintenance, lawn care, scavenger, snow removal
- 6 Units
- Nancy Association, Phone Number (630) 627-3303
- Beau Ridge Subdivision, Townhouse Floorplan
- Property managed by Hillcrest
Amenities
- Building Patio
Pet Policy
- Pets up to 40 lbs
- Limit on the number of pets
- Pet Size Limit
- Dogs and Cats Allowed
Security
- Storm Screens
- Carbon Monoxide Detectors
- Fire Sprinkler System
Ownership History
Purchase Details
Purchase Details
Home Financials for this Owner
Home Financials are based on the most recent Mortgage that was taken out on this home.Purchase Details
Home Financials for this Owner
Home Financials are based on the most recent Mortgage that was taken out on this home.Purchase Details
Home Financials for this Owner
Home Financials are based on the most recent Mortgage that was taken out on this home.Purchase Details
Purchase Details
Purchase Details
Purchase Details
Home Financials for this Owner
Home Financials are based on the most recent Mortgage that was taken out on this home.Similar Home in Park Ridge, IL
Home Values in the Area
Average Home Value in this Area
Purchase History
| Date | Buyer | Sale Price | Title Company |
|---|---|---|---|
| Deppen Edward B | -- | Attorney | |
| Deppen Edward | $330,000 | Altima Title Llc | |
| Drwal Zbigniew | $355,000 | Cti | |
| Diestel Charles | $314,000 | -- | |
| Radaios Sotirios | $265,000 | -- | |
| Manis Louis D | $200,000 | -- | |
| Kirk Lucia | -- | -- | |
| Kirk Thomas A | -- | -- |
Mortgage History
| Date | Status | Borrower | Loan Amount |
|---|---|---|---|
| Open | Deppen Edward | $43,000 | |
| Open | Deppen Edward | $230,000 | |
| Previous Owner | Drwal Zbigniew | $96,000 | |
| Previous Owner | Drwal Zbigniew | $61,940 | |
| Previous Owner | Drwal Zbigniew | $319,500 | |
| Previous Owner | Diestel Charles | $268,000 | |
| Previous Owner | Diestel Charles | $67,000 | |
| Previous Owner | Diestel Charles | $247,500 | |
| Previous Owner | Diestel Charles | $54,000 | |
| Previous Owner | Diestel Charles | $251,200 | |
| Previous Owner | Manis Louis D | $1,550,000 | |
| Previous Owner | Manis Louis D | $158,000 | |
| Previous Owner | Kirk Thomas A | $151,000 | |
| Closed | Diestel Charles | $47,100 |
Property History
| Date | Event | Price | Change | Sq Ft Price |
|---|---|---|---|---|
| 09/20/2022 09/20/22 | Sold | $461,000 | +2.5% | $278 / Sq Ft |
| 08/17/2022 08/17/22 | Pending | -- | -- | -- |
| 07/25/2022 07/25/22 | For Sale | $449,800 | +36.3% | $271 / Sq Ft |
| 12/02/2016 12/02/16 | Sold | $330,000 | 0.0% | $199 / Sq Ft |
| 04/27/2016 04/27/16 | Pending | -- | -- | -- |
| 04/07/2016 04/07/16 | For Sale | $330,000 | 0.0% | $199 / Sq Ft |
| 04/07/2016 04/07/16 | Price Changed | $330,000 | +22.7% | $199 / Sq Ft |
| 03/02/2016 03/02/16 | Pending | -- | -- | -- |
| 02/16/2016 02/16/16 | Price Changed | $269,000 | -3.6% | $162 / Sq Ft |
| 02/09/2016 02/09/16 | For Sale | $279,000 | -- | $168 / Sq Ft |
Tax History Compared to Growth
Tax History
| Year | Tax Paid | Tax Assessment Tax Assessment Total Assessment is a certain percentage of the fair market value that is determined by local assessors to be the total taxable value of land and additions on the property. | Land | Improvement |
|---|---|---|---|---|
| 2024 | $9,513 | $40,000 | $6,000 | $34,000 |
| 2023 | $9,513 | $40,000 | $6,000 | $34,000 |
| 2022 | $9,513 | $40,000 | $6,000 | $34,000 |
| 2021 | $5,057 | $19,957 | $1,110 | $18,847 |
| 2020 | $4,923 | $19,957 | $1,110 | $18,847 |
| 2019 | $4,886 | $22,175 | $1,110 | $21,065 |
| 2018 | $8,189 | $32,051 | $960 | $31,091 |
| 2017 | $9,133 | $32,051 | $960 | $31,091 |
| 2016 | $8,109 | $32,051 | $960 | $31,091 |
| 2015 | $8,425 | $29,938 | $840 | $29,098 |
| 2014 | $8,275 | $29,938 | $840 | $29,098 |
| 2013 | $7,821 | $29,938 | $840 | $29,098 |
Agents Affiliated with this Home
-
Arlene Zingsheim

Seller's Agent in 2022
Arlene Zingsheim
Keller Williams Realty Ptnr,LL
(847) 987-8970
11 in this area
56 Total Sales
-
Sue Hall

Buyer's Agent in 2022
Sue Hall
@ Properties
(847) 917-3188
83 in this area
203 Total Sales
-
Richard Harnik

Seller's Agent in 2016
Richard Harnik
First Midwest Realty LLC
(630) 257-3030
291 Total Sales
-
Jason Palermo

Buyer's Agent in 2016
Jason Palermo
HomeSmart Connect LLC
(708) 670-5053
36 Total Sales
Map
Source: Midwest Real Estate Data (MRED)
MLS Number: 11474101
APN: 09-23-316-023-0000
- 1226 Beau Dr
- 1001 Oakton St
- 1007 Austin Ave
- 929 N Delphia Ave
- 909 Oakton St
- 901 Oakton St
- 1144 N Greenwood Ave
- 1420 Oakton St
- 1141 N Knight Ave
- 701 Oakton St
- 929 N Western Ave
- 835 Tomawadee Dr
- 776 N Northwest Hwy
- 863 N Northwest Hwy
- 840 N Northwest Hwy
- 8404 N Greenwood Ave
- 720 N Western Ave Unit 10
- 720 N Western Ave Unit 8
- 1806 Woodland Ave
- 1005 Hastings St
