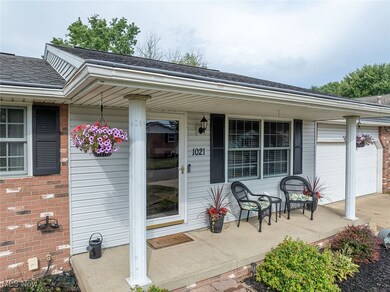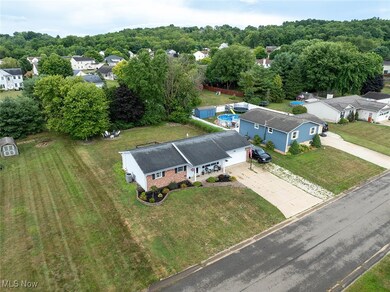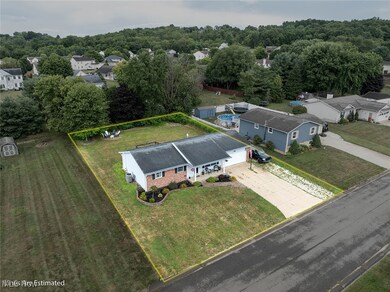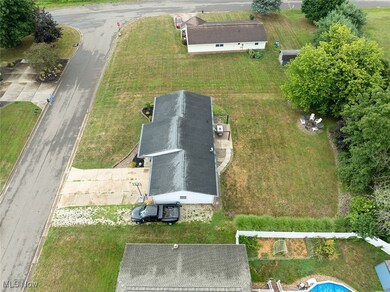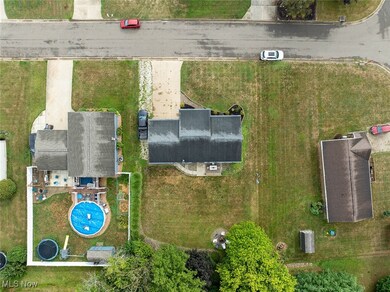
1021 S Hallmark St NE Bolivar, OH 44612
Highlights
- Hot Property
- Forced Air Heating and Cooling System
- 1-Story Property
- No HOA
- 2 Car Garage
About This Home
As of September 2024Three-bedroom, two-bath ranch home in Bolivar. The home has a nice-sized backyard with a patio. Two-car garage. Located in a nice neighborhood minutes away from the Commons Pool. Call today to schedule a showing.
Last Agent to Sell the Property
Kiko Brokerage Email: jpietro@kikocompany.com 330-447-6497 License #2003005860 Listed on: 08/01/2024
Home Details
Home Type
- Single Family
Est. Annual Taxes
- $2,742
Year Built
- Built in 1978
Parking
- 2 Car Garage
Home Design
- Fiberglass Roof
- Asphalt Roof
- Vinyl Siding
Interior Spaces
- 1-Story Property
- Partially Finished Basement
- Basement Fills Entire Space Under The House
Bedrooms and Bathrooms
- 3 Main Level Bedrooms
- 2 Full Bathrooms
Additional Features
- 9,121 Sq Ft Lot
- Forced Air Heating and Cooling System
Community Details
- No Home Owners Association
- Wilkshire Hills Subdivision
Listing and Financial Details
- Assessor Parcel Number 3403095000
Ownership History
Purchase Details
Home Financials for this Owner
Home Financials are based on the most recent Mortgage that was taken out on this home.Purchase Details
Home Financials for this Owner
Home Financials are based on the most recent Mortgage that was taken out on this home.Purchase Details
Home Financials for this Owner
Home Financials are based on the most recent Mortgage that was taken out on this home.Purchase Details
Purchase Details
Home Financials for this Owner
Home Financials are based on the most recent Mortgage that was taken out on this home.Purchase Details
Home Financials for this Owner
Home Financials are based on the most recent Mortgage that was taken out on this home.Purchase Details
Purchase Details
Home Financials for this Owner
Home Financials are based on the most recent Mortgage that was taken out on this home.Purchase Details
Similar Homes in Bolivar, OH
Home Values in the Area
Average Home Value in this Area
Purchase History
| Date | Type | Sale Price | Title Company |
|---|---|---|---|
| Warranty Deed | $250,000 | Connolly Hillyer Welch Title | |
| Interfamily Deed Transfer | -- | Progressive Land Ttl Agcy Lt | |
| Warranty Deed | $139,900 | Tusc Title | |
| Sheriffs Deed | $61,200 | None Available | |
| Warranty Deed | $23,732 | Tusc Title | |
| Warranty Deed | $23,732 | Tusc Title | |
| Warranty Deed | $23,732 | Attorney | |
| Certificate Of Transfer | -- | None Available | |
| Warranty Deed | $117,900 | Tusc Title | |
| Deed | $39,000 | -- |
Mortgage History
| Date | Status | Loan Amount | Loan Type |
|---|---|---|---|
| Open | $200,000 | New Conventional | |
| Previous Owner | $178,673 | FHA | |
| Previous Owner | $131,990 | FHA | |
| Previous Owner | $132,905 | New Conventional | |
| Previous Owner | $79,158 | New Conventional | |
| Previous Owner | $100,800 | Unknown |
Property History
| Date | Event | Price | Change | Sq Ft Price |
|---|---|---|---|---|
| 07/12/2025 07/12/25 | Pending | -- | -- | -- |
| 07/09/2025 07/09/25 | Price Changed | $295,900 | -1.3% | $132 / Sq Ft |
| 06/25/2025 06/25/25 | For Sale | $299,900 | +20.0% | $134 / Sq Ft |
| 09/20/2024 09/20/24 | Sold | $250,000 | 0.0% | $223 / Sq Ft |
| 08/03/2024 08/03/24 | Pending | -- | -- | -- |
| 08/01/2024 08/01/24 | For Sale | $249,900 | +78.6% | $223 / Sq Ft |
| 07/16/2015 07/16/15 | Sold | $139,900 | -6.7% | $125 / Sq Ft |
| 06/13/2015 06/13/15 | Pending | -- | -- | -- |
| 04/03/2015 04/03/15 | For Sale | $149,900 | -- | $134 / Sq Ft |
Tax History Compared to Growth
Tax History
| Year | Tax Paid | Tax Assessment Tax Assessment Total Assessment is a certain percentage of the fair market value that is determined by local assessors to be the total taxable value of land and additions on the property. | Land | Improvement |
|---|---|---|---|---|
| 2024 | $2,741 | $57,230 | $9,860 | $47,370 |
| 2023 | $2,741 | $163,490 | $28,160 | $135,330 |
| 2022 | $2,718 | $57,222 | $9,856 | $47,366 |
| 2021 | $2,314 | $46,407 | $8,278 | $38,129 |
| 2020 | $2,315 | $46,407 | $8,278 | $38,129 |
| 2019 | $2,189 | $46,407 | $8,278 | $38,129 |
| 2018 | $2,060 | $41,040 | $7,320 | $33,720 |
| 2017 | $2,069 | $41,040 | $7,320 | $33,720 |
| 2016 | $2,056 | $41,040 | $7,320 | $33,720 |
| 2014 | $1,878 | $35,290 | $7,390 | $27,900 |
| 2013 | $1,538 | $35,290 | $7,390 | $27,900 |
Agents Affiliated with this Home
-
Bethanie Peters

Seller's Agent in 2025
Bethanie Peters
Keller Williams Legacy Group Realty
(330) 575-1947
4 in this area
186 Total Sales
-
James Pietro

Seller's Agent in 2024
James Pietro
Kiko
(330) 447-6497
6 in this area
191 Total Sales
-
Dawn Leone

Seller's Agent in 2015
Dawn Leone
McInturf Realty
(330) 827-6648
5 in this area
332 Total Sales
-
K
Buyer's Agent in 2015
Kristen Garrett
Deleted Agent
Map
Source: MLS Now
MLS Number: 5058930
APN: 3403095000
- 0 State Route 212 Unit 4441887
- 10020 Lawnridge St NE
- VL Hess Mill Rd NE
- 9830 Lawnridge St NE
- 10884 Madlyn St NE
- 827 Melissa St NE
- 0 Old Drum Rd NE
- 11275 Indian Hills Dr NE
- 195 W 5th St
- 11162 Northwood Ave NE
- 0 E 3rd St
- 199 E 3rd St
- 350 2nd St
- 514 Michael Ln NE
- 560 Grand St NW
- 838 State Route 212 NW
- 1296 Russell Dr NW
- 4696 Riverdale St SW
- 11206 Center Ave NE
- 11224 Center St NE

