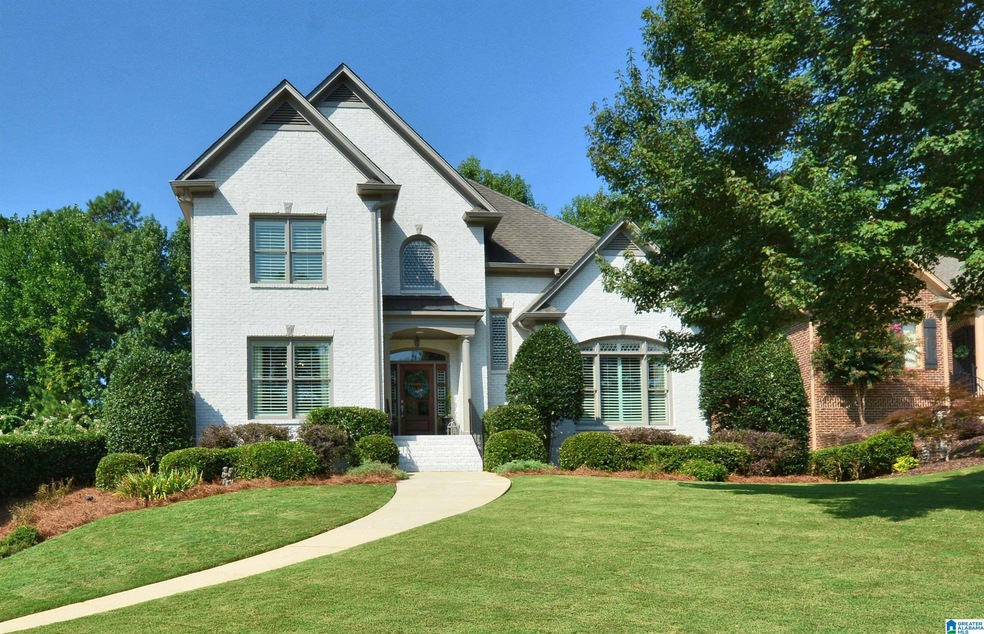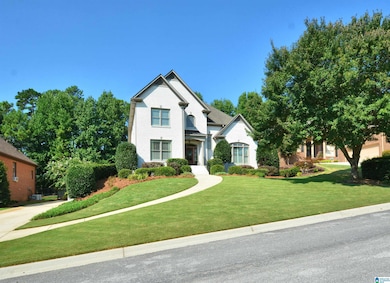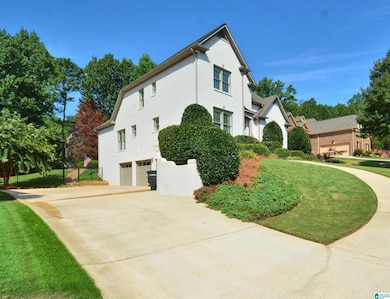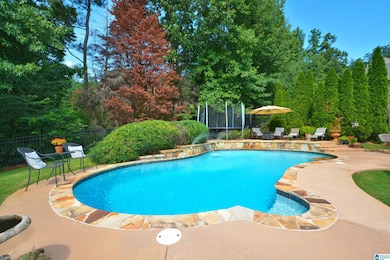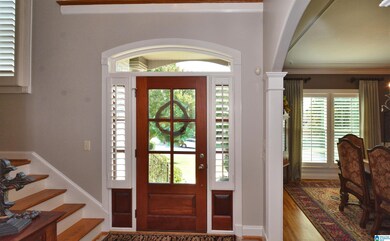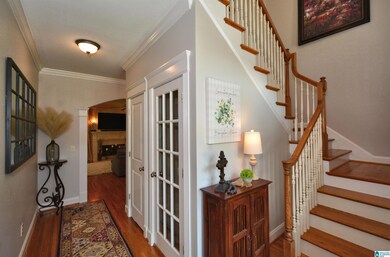
1021 Sandhurst Cir Birmingham, AL 35242
North Shelby County NeighborhoodEstimated Value: $634,000 - $710,769
Highlights
- In Ground Pool
- Covered Deck
- Main Floor Primary Bedroom
- Mt. Laurel Elementary School Rated A
- Wood Flooring
- Hydromassage or Jetted Bathtub
About This Home
As of September 2023Welcome to this beautiful Highland Lakes home.The all-brick home has a backyard paradise with an inground, gunite, low maintenance pool with remote controlled water features and pool light. The concrete pool deck is oversized for lots of entertaining space. The pool has a new sand filter and all new rubber seals/gaskets for the pump. Upon entering the two-story foyer, the new leaded glass windows add a designer feel. The upstairs has three bedrooms with new carpet, new crown molding. Two bedrooms share a jack n jill while the third bedroom has a private bath.On the main level, you will enjoy family meals in the dining room, relaxing in the large family room with a ventless gas fireplace which is open to the kitchen eating area. The kitchen has new granite counters and all new black stainless appliances. The full finished basement has a den/theater room with a new full bathroom, wet bar with quartz countertops & cedar shelves. The garage has a large workshop area and ample storage.
Home Details
Home Type
- Single Family
Est. Annual Taxes
- $1,814
Year Built
- Built in 2003
Lot Details
- 0.25 Acre Lot
- Fenced Yard
- Interior Lot
- Sprinkler System
- Few Trees
HOA Fees
- $83 Monthly HOA Fees
Parking
- 2 Car Attached Garage
- Basement Garage
- Rear-Facing Garage
- Driveway
Home Design
- Four Sided Brick Exterior Elevation
Interior Spaces
- 1.5-Story Property
- Wet Bar
- Crown Molding
- Smooth Ceilings
- Ceiling Fan
- Recessed Lighting
- Marble Fireplace
- Gas Fireplace
- Double Pane Windows
- Window Treatments
- Living Room with Fireplace
- Dining Room
- Finished Basement
- Basement Fills Entire Space Under The House
- Attic
Kitchen
- Electric Cooktop
- Stove
- Built-In Microwave
- Dishwasher
- ENERGY STAR Qualified Appliances
- Stone Countertops
Flooring
- Wood
- Carpet
- Tile
Bedrooms and Bathrooms
- 4 Bedrooms
- Primary Bedroom on Main
- Walk-In Closet
- Split Vanities
- Hydromassage or Jetted Bathtub
- Bathtub and Shower Combination in Primary Bathroom
- Separate Shower
- Linen Closet In Bathroom
Laundry
- Laundry Room
- Laundry on main level
- Washer and Electric Dryer Hookup
Eco-Friendly Details
- ENERGY STAR/CFL/LED Lights
Outdoor Features
- In Ground Pool
- Covered Deck
- Exterior Lighting
Schools
- Mt Laurel Elementary School
- Oak Mountain Middle School
- Oak Mountain High School
Utilities
- Multiple cooling system units
- Central Heating and Cooling System
- Heating System Uses Gas
- Underground Utilities
- Gas Water Heater
Community Details
- Association fees include common grounds mntc, reserve for improvements
- Neighborhood Management Association, Phone Number (205) 877-9480
Listing and Financial Details
- Visit Down Payment Resource Website
- Assessor Parcel Number 09-2-04-0-006-012.000
Ownership History
Purchase Details
Home Financials for this Owner
Home Financials are based on the most recent Mortgage that was taken out on this home.Purchase Details
Home Financials for this Owner
Home Financials are based on the most recent Mortgage that was taken out on this home.Purchase Details
Home Financials for this Owner
Home Financials are based on the most recent Mortgage that was taken out on this home.Purchase Details
Home Financials for this Owner
Home Financials are based on the most recent Mortgage that was taken out on this home.Purchase Details
Similar Homes in Birmingham, AL
Home Values in the Area
Average Home Value in this Area
Purchase History
| Date | Buyer | Sale Price | Title Company |
|---|---|---|---|
| Vandiver Kent | $675,000 | None Listed On Document | |
| Thompson Richard L | $400,000 | None Available | |
| Stewart David B | $375,000 | None Available | |
| Reeves Dawn R | $341,000 | -- | |
| Bedwell Development Corp | $52,500 | -- |
Mortgage History
| Date | Status | Borrower | Loan Amount |
|---|---|---|---|
| Previous Owner | Thompson Barbara | $50,000 | |
| Previous Owner | Thompson Richard L | $335,000 | |
| Previous Owner | Stewart David B | $40,000 | |
| Previous Owner | Stewart David B | $197,600 | |
| Previous Owner | Stewart David B | $202,000 | |
| Previous Owner | Reeves Clarence Ray | $150,000 | |
| Previous Owner | Reeves Clarence Ray | $297,000 | |
| Previous Owner | Reeves Dawn R | $289,850 |
Property History
| Date | Event | Price | Change | Sq Ft Price |
|---|---|---|---|---|
| 09/21/2023 09/21/23 | Sold | $675,000 | 0.0% | $207 / Sq Ft |
| 08/25/2023 08/25/23 | For Sale | $675,000 | +68.8% | $207 / Sq Ft |
| 04/30/2021 04/30/21 | Sold | $400,000 | 0.0% | $123 / Sq Ft |
| 03/17/2021 03/17/21 | Pending | -- | -- | -- |
| 03/17/2021 03/17/21 | For Sale | $400,000 | +6.7% | $123 / Sq Ft |
| 07/30/2014 07/30/14 | Sold | $375,000 | -6.2% | $141 / Sq Ft |
| 06/27/2014 06/27/14 | Pending | -- | -- | -- |
| 02/03/2014 02/03/14 | For Sale | $399,900 | -- | $151 / Sq Ft |
Tax History Compared to Growth
Tax History
| Year | Tax Paid | Tax Assessment Tax Assessment Total Assessment is a certain percentage of the fair market value that is determined by local assessors to be the total taxable value of land and additions on the property. | Land | Improvement |
|---|---|---|---|---|
| 2024 | $2,870 | $65,220 | $0 | $0 |
| 2023 | $2,480 | $57,300 | $0 | $0 |
| 2022 | $2,163 | $50,100 | $0 | $0 |
| 2021 | $1,916 | $44,480 | $0 | $0 |
| 2020 | $1,813 | $42,140 | $0 | $0 |
| 2019 | $1,817 | $42,220 | $0 | $0 |
| 2017 | $1,675 | $39,000 | $0 | $0 |
| 2015 | $1,598 | $37,260 | $0 | $0 |
| 2014 | $1,561 | $36,400 | $0 | $0 |
Agents Affiliated with this Home
-
Cindy Mangos

Seller's Agent in 2023
Cindy Mangos
RealtySouth
(205) 718-9281
15 in this area
132 Total Sales
-
Jessica Gilmore

Buyer's Agent in 2023
Jessica Gilmore
ARC Realty 280
(205) 886-9221
12 in this area
166 Total Sales
-
Freda York

Seller's Agent in 2014
Freda York
RealtySouth Chelsea Branch
(205) 915-5580
6 in this area
88 Total Sales
-

Buyer's Agent in 2014
Reenie Townley
ARC Realty Cahaba Heights
Map
Source: Greater Alabama MLS
MLS Number: 21363371
APN: 09-2-04-0-006-012-000
- 1016 Locksley Cir
- 1479 Highland Lakes Trail
- 2053 Knollwood Dr Unit 1415
- 2097 Knollwood Dr Unit 1120
- 1533 Highland Lakes Trail
- 2098 Knollwood Place Unit 1182
- 2038 Stone Ridge Rd
- 1020 Grove Park Way Unit 1174
- 1009 Grove Park Way Unit 1188
- 1052 Glendale Dr
- 2037 Blue Heron Cir
- 1548 Highland Lakes Trail Unit 12
- 1000 Highland Lakes Trail Unit 11
- 173 Atlantic Ln
- 181 Atlantic Ln
- 128 Atlantic Ln
- 100 Atlantic Ln
- 104 Atlantic Ln
- 4063 Milners Crescent
- 1013 Mountain Trace Unit 5
- 1021 Sandhurst Cir
- 1025 Sandhurst Cir
- 1017 Sandhurst Cir
- 1012 Locksley Cir
- 1029 Sandhurst Cir
- 1008 Locksley Cir
- 1009 Sandhurst Cir
- 1020 Sandhurst Cir
- 1024 Sandhurst Cir
- 1004 Locksley Cir
- 1016 Sandhurst Cir
- 1028 Sandhurst Cir
- 1012 Sandhurst Cir
- 1033 Sandhurst Cir
- 1506 Highland Lakes Trail
- 1500 Highland Lakes Trail
- 1500 Highland Lakes Trail Unit 320
- 1008 Sandhurst Cir
- 1020 Locksley Cir Unit 1447
- 2019 Knollwood Place
