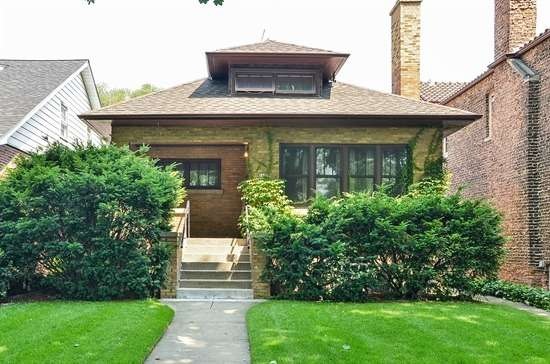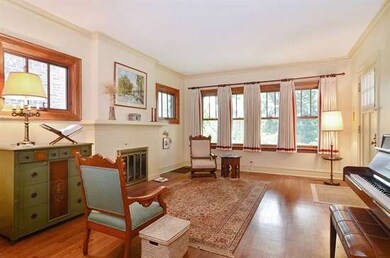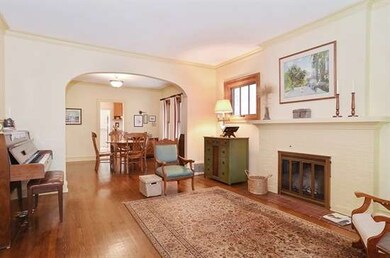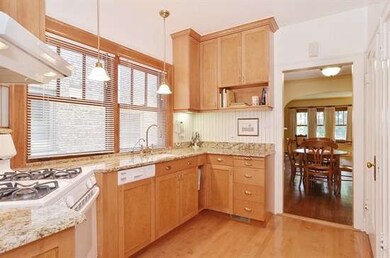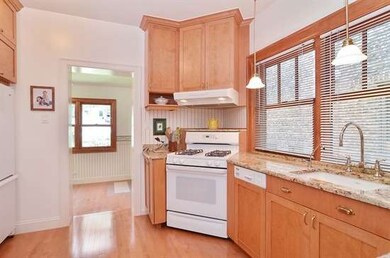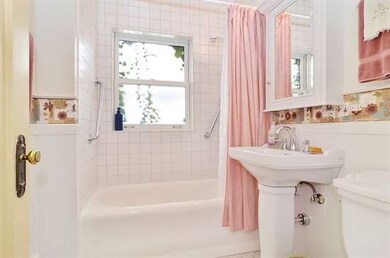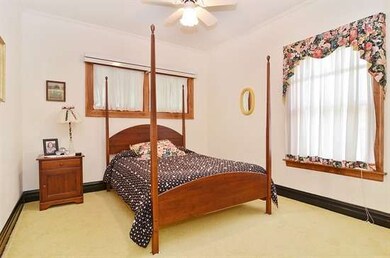
1021 Seward St Evanston, IL 60202
Estimated Value: $557,636 - $714,000
Highlights
- Wood Flooring
- Den
- Fenced Yard
- Evanston Township High School Rated A+
- Breakfast Room
- 2-minute walk to Ridgeville Park and Community House
About This Home
As of September 2014Charming, impeccably maintained classic bungalow on quiet street. Many improvements including Marvin windows, new kitchen, updated bath, newer roof, HVAC, new garage, 2nd floor rec room with 1/2 bath. Quiet street located in Ridgeville park district.
Last Agent to Sell the Property
@properties Christie's International Real Estate License #471000935 Listed on: 08/25/2014

Last Buyer's Agent
Elizabeth Galfer
Jameson Sotheby's International Realty
Home Details
Home Type
- Single Family
Est. Annual Taxes
- $10,336
Year Built
- 1924
Lot Details
- Southern Exposure
- East or West Exposure
- Fenced Yard
Parking
- Detached Garage
- Garage Door Opener
- Parking Included in Price
- Garage Is Owned
Home Design
- Bungalow
- Asphalt Shingled Roof
- Aluminum Siding
- Steel Siding
- Vinyl Siding
Interior Spaces
- Wood Burning Fireplace
- Breakfast Room
- Den
- Wood Flooring
- Washer
Kitchen
- Oven or Range
- Dishwasher
- Disposal
Unfinished Basement
- Walk-Out Basement
- Exterior Basement Entry
Utilities
- Central Air
- Heating System Uses Gas
- Lake Michigan Water
Additional Features
- North or South Exposure
- Property is near a bus stop
Listing and Financial Details
- Senior Tax Exemptions
- Homeowner Tax Exemptions
Ownership History
Purchase Details
Home Financials for this Owner
Home Financials are based on the most recent Mortgage that was taken out on this home.Purchase Details
Similar Homes in the area
Home Values in the Area
Average Home Value in this Area
Purchase History
| Date | Buyer | Sale Price | Title Company |
|---|---|---|---|
| Shumaker Frank G | $399,000 | Proper Title Llc | |
| Duffy Dennis B | -- | -- |
Mortgage History
| Date | Status | Borrower | Loan Amount |
|---|---|---|---|
| Open | Shumaker Frank G | $60,000 | |
| Open | Shumaker Frank G | $340,680 | |
| Closed | Shumaker Frank G | $379,050 | |
| Previous Owner | Duffy Dennis B | $46,600 | |
| Previous Owner | Dennis B & Jean C Duffy Living Trust | $130,000 | |
| Previous Owner | Duffy Dennis B | $129,000 | |
| Previous Owner | Duffy Dennis B | $50,000 |
Property History
| Date | Event | Price | Change | Sq Ft Price |
|---|---|---|---|---|
| 09/02/2014 09/02/14 | Sold | $399,000 | 0.0% | $333 / Sq Ft |
| 08/25/2014 08/25/14 | Pending | -- | -- | -- |
| 08/25/2014 08/25/14 | For Sale | $399,000 | -- | $333 / Sq Ft |
Tax History Compared to Growth
Tax History
| Year | Tax Paid | Tax Assessment Tax Assessment Total Assessment is a certain percentage of the fair market value that is determined by local assessors to be the total taxable value of land and additions on the property. | Land | Improvement |
|---|---|---|---|---|
| 2024 | $10,336 | $42,646 | $11,935 | $30,711 |
| 2023 | $9,890 | $45,453 | $11,935 | $33,518 |
| 2022 | $9,890 | $45,453 | $11,935 | $33,518 |
| 2021 | $8,141 | $33,601 | $6,944 | $26,657 |
| 2020 | $8,091 | $33,601 | $6,944 | $26,657 |
| 2019 | $8,360 | $38,649 | $6,944 | $31,705 |
| 2018 | $8,583 | $34,353 | $5,859 | $28,494 |
| 2017 | $8,374 | $34,353 | $5,859 | $28,494 |
| 2016 | $8,648 | $36,236 | $5,859 | $30,377 |
| 2015 | $8,863 | $32,589 | $4,882 | $27,707 |
| 2014 | $8,778 | $32,589 | $4,882 | $27,707 |
| 2013 | $7,389 | $32,589 | $4,882 | $27,707 |
Agents Affiliated with this Home
-
Anne Branning

Seller's Agent in 2014
Anne Branning
@ Properties
(847) 309-2223
16 Total Sales
-
Meredith Schreiber

Seller Co-Listing Agent in 2014
Meredith Schreiber
@ Properties
(847) 828-6622
185 Total Sales
-
E
Buyer's Agent in 2014
Elizabeth Galfer
Jameson Sotheby's International Realty
Map
Source: Midwest Real Estate Data (MRED)
MLS Number: MRD08710840
APN: 11-19-317-025-0000
- 510 Ridge Ave
- 811 South Blvd
- 518 Asbury Ave
- 827 Madison St
- 820 Oakton St Unit 3A
- 1029 Hull Terrace
- 1222 Austin St
- 1018 Main St Unit 3
- 1217 Hull Terrace Unit 2A
- 1323 Washington St
- 336 Ridge Ave Unit 1
- 1214 Hull Terrace
- 911 Maple Ave Unit 1N
- 612 South Blvd Unit C
- 1524 Cleveland St
- 626 Oakton St Unit 3
- 322 Asbury Ave
- 1520 Washington St
- 250 Ridge Ave Unit 4L
- 1615 Monroe St Unit 3N
- 1021 Seward St
- 1019 Seward St
- 1023 Seward St
- 1025 Seward St
- 1103 Seward St
- 1032 Cleveland St
- 1028 Cleveland St
- 610 Ridge Ave
- 1034 Cleveland St
- 612 Ridge Ave
- 1024 Cleveland St
- 1011 Seward St
- 1100 Cleveland St
- 1020 Cleveland St
- 1020 Seward St
- 1022 Seward St
- 1018 Seward St
- 1024 Seward St
- 1010 Seward St
- 1010 Seward St
