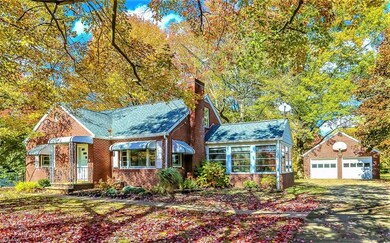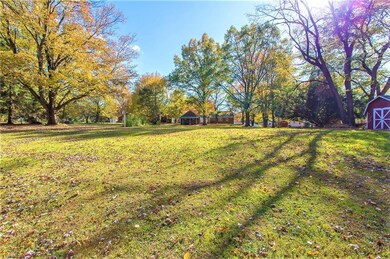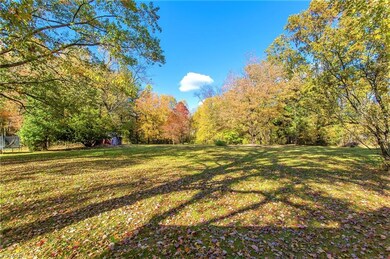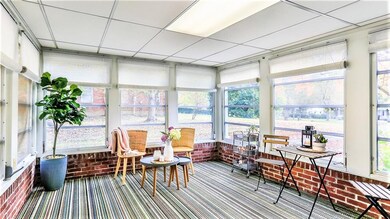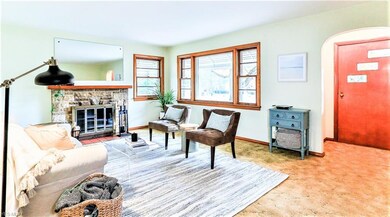
1021 Stump Rd New Franklin, OH 44319
Highlights
- 1.35 Acre Lot
- Cape Cod Architecture
- 2 Car Detached Garage
- Nolley Elementary School Rated A-
- 1 Fireplace
- Enclosed patio or porch
About This Home
As of July 2025** Fabulous ALL BRICK Home In Manchester W/3 Bdrms, 2 Full Bathrms, 1600 Sq. Ft +PLUS A FINISHED Screened In Porch, 2 Car Detached Garage, Shed +PLUS 1.35 ACRES Of Land!! *No Outlet Street, Residential Neighborhood! *Long Concrete Drive And Walkway *NEW SEPTIC SYSTEM ~ May 2019! *NEW ROOF ~ Sept. 2017! *Walk In & Hang Up Your Coat In The Entryway Closet *The Living Rm Features A Wood Burning Stone Fireplace Also Converted To Use Gas Logs For A Crisp, Smooth, Even Burn On A Brisk Ohio Day- This House Is Comfortable And Truly Feels Like "Home" *Relax On The Carpeted Screened In Side Porch With Finished Ceiling And Light, Outlets And Plenty Of Room For Your Favorite Indoor/Outdoor Furniture W/A View Of The Red Leaves In Autumn And The Back Yard *Custom Kitchen Cabinets & Pantry W/Pullout Shelving! *Fully Applianced With Refrigerator, Oven, Above Range Microwave & Dishwasher! Tile Backsplash, Lazy Susan *Dining/Family Rm Combo Used To Be Another Bdrm, But Has Been Opened For Extra 1st Floor Living Space! 4 Windows For Natural Light! *1ST FLOOR BDRM W/Sliding Doors & Built In Closet Shelves *2nd Flr BONUS Office/Sitting Rm Includes A WALK IN CLOSET + Another! *Wonderful Master W/Multiple Built In Drawers, Double Desks, Under Window Storage & A Lighted Walk In Attic W/100's Of Sq. ft Additional Storage!! *3rd Bd. In Basement W/Carpet *CLEAN BASEMENT W/1 Side Virtually Finished. Gas & Refrigerator Hookup! GREAT Recreation Rm! Other Side, Spotless W/More Storage! *LIVE VIDEO
Last Agent to Sell the Property
EXP Realty, LLC. License #2012001734 Listed on: 10/24/2019

Last Buyer's Agent
Linda Wilds
Deleted Agent License #399215
Home Details
Home Type
- Single Family
Est. Annual Taxes
- $2,005
Year Built
- Built in 1953
Lot Details
- 1.35 Acre Lot
- Street terminates at a dead end
Home Design
- Cape Cod Architecture
- Brick Exterior Construction
- Asphalt Roof
Interior Spaces
- 1.5-Story Property
- 1 Fireplace
- Partially Finished Basement
- Basement Fills Entire Space Under The House
Kitchen
- Range<<rangeHoodToken>>
- <<microwave>>
- Dishwasher
Bedrooms and Bathrooms
- 3 Bedrooms
Parking
- 2 Car Detached Garage
- Garage Door Opener
Outdoor Features
- Enclosed patio or porch
Utilities
- Forced Air Heating and Cooling System
- Heating System Uses Gas
- Well
- Water Softener
- Septic Tank
Listing and Financial Details
- Assessor Parcel Number 2300449
Ownership History
Purchase Details
Home Financials for this Owner
Home Financials are based on the most recent Mortgage that was taken out on this home.Purchase Details
Home Financials for this Owner
Home Financials are based on the most recent Mortgage that was taken out on this home.Purchase Details
Home Financials for this Owner
Home Financials are based on the most recent Mortgage that was taken out on this home.Purchase Details
Similar Homes in the area
Home Values in the Area
Average Home Value in this Area
Purchase History
| Date | Type | Sale Price | Title Company |
|---|---|---|---|
| Warranty Deed | $239,900 | American Title | |
| Warranty Deed | $139,900 | Village Title | |
| Warranty Deed | $139,900 | Village Title | |
| Survivorship Deed | -- | None Available |
Mortgage History
| Date | Status | Loan Amount | Loan Type |
|---|---|---|---|
| Open | $191,920 | New Conventional | |
| Previous Owner | $104,925 | New Conventional | |
| Previous Owner | $104,925 | New Conventional |
Property History
| Date | Event | Price | Change | Sq Ft Price |
|---|---|---|---|---|
| 07/01/2025 07/01/25 | Sold | $239,900 | 0.0% | $122 / Sq Ft |
| 05/31/2025 05/31/25 | Pending | -- | -- | -- |
| 05/27/2025 05/27/25 | For Sale | $239,900 | +71.5% | $122 / Sq Ft |
| 11/26/2019 11/26/19 | Sold | $139,900 | 0.0% | $85 / Sq Ft |
| 10/27/2019 10/27/19 | Pending | -- | -- | -- |
| 10/24/2019 10/24/19 | For Sale | $139,900 | -- | $85 / Sq Ft |
Tax History Compared to Growth
Tax History
| Year | Tax Paid | Tax Assessment Tax Assessment Total Assessment is a certain percentage of the fair market value that is determined by local assessors to be the total taxable value of land and additions on the property. | Land | Improvement |
|---|---|---|---|---|
| 2025 | $3,381 | $64,397 | $12,768 | $51,629 |
| 2024 | $3,381 | $64,397 | $12,768 | $51,629 |
| 2023 | $3,381 | $64,397 | $12,768 | $51,629 |
| 2022 | $3,266 | $48,448 | $9,531 | $38,917 |
| 2021 | $3,177 | $48,448 | $9,531 | $38,917 |
| 2020 | $3,223 | $48,450 | $9,530 | $38,920 |
| 2019 | $2,245 | $40,570 | $10,480 | $30,090 |
| 2018 | $1,937 | $40,570 | $10,480 | $30,090 |
| 2017 | $1,881 | $40,570 | $10,480 | $30,090 |
| 2016 | $1,859 | $36,760 | $10,480 | $26,280 |
| 2015 | $1,881 | $36,760 | $10,480 | $26,280 |
| 2014 | $1,867 | $36,760 | $10,480 | $26,280 |
| 2013 | $1,956 | $38,240 | $10,480 | $27,760 |
Agents Affiliated with this Home
-
Jose Medina

Seller's Agent in 2025
Jose Medina
Keller Williams Legacy Group Realty
(330) 433-6014
39 in this area
3,013 Total Sales
-
Barbara Schroth
B
Buyer's Agent in 2025
Barbara Schroth
EXP Realty, LLC.
(330) 416-6884
1 in this area
10 Total Sales
-
Lisa Swaino

Seller's Agent in 2019
Lisa Swaino
EXP Realty, LLC.
(330) 338-1567
7 in this area
223 Total Sales
-
L
Buyer's Agent in 2019
Linda Wilds
Deleted Agent
Map
Source: MLS Now
MLS Number: 4144986
APN: 23-00449
- 6179 Terrace Hills Dr
- 877 W Nimisila Rd
- 6238 Manchester Rd
- 712 Leeman Dr
- 5888 Keller Rd
- 5898 Kellar Rd
- 6412 Lieb Dr
- 780 Center Rd
- 5511 Donner Dr
- 5920 Renninger Rd
- 844 Renninger Rd
- 409 Yager Rd
- 5728 Dailey Rd
- 554 Ott Dr
- 5926 Dailey Rd
- 996 White Oaks Dr
- 5702 Canterbury Rd
- 533 Sturgeon Dr
- 0 W Comet Rd Unit 5079117
- 570 Rawlins Ave

