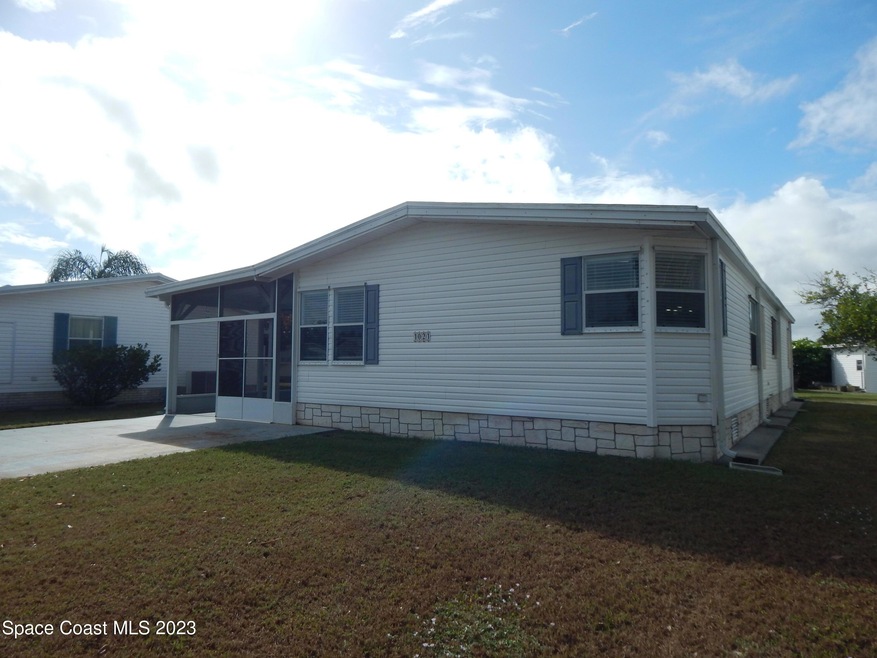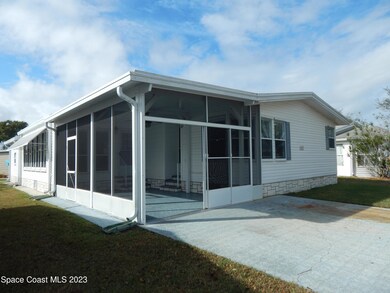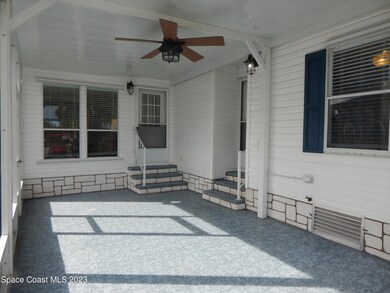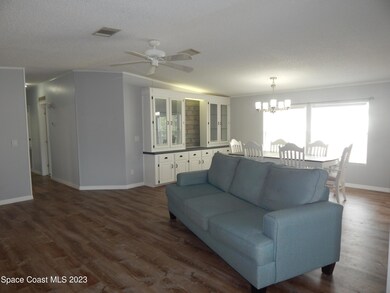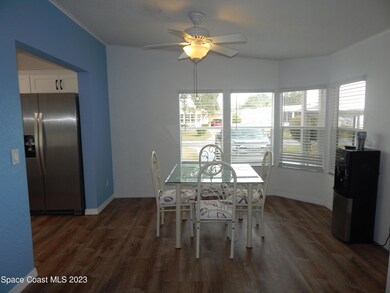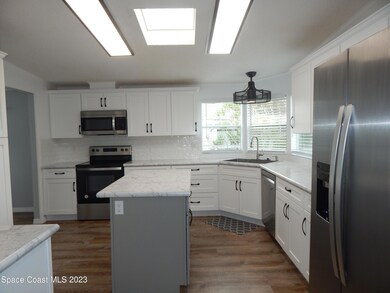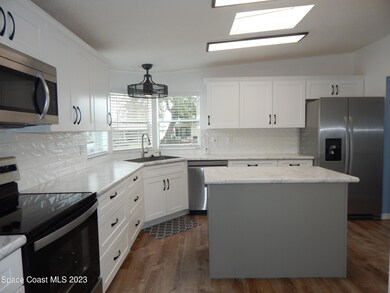
1021 Thrush Cir Sebastian, FL 32976
Barefoot Bay NeighborhoodHighlights
- Boat Dock
- Clubhouse
- No HOA
- Heated In Ground Pool
- Vaulted Ceiling
- Screened Porch
About This Home
As of February 2024Welcome to Paradise! This Spacious Home has Many Updates and is Ready for You and Your Family!! It has a large main living area, two bedrooms, two bathrooms, a beautiful kitchen, and a large climate-controlled sunroom for extra space to meet all of your needs! This home is beautiful and has a newer roof, ac, kitchen, guest bath, and vinyl plank flooring! You will love living here in Barefoot Bay! Just look at some of these amenities it has to offer! Swimming pools, golf, pickleball, tennis, a community clubhouse, beach access, and much more to help you enjoy your life in Sunny Florida!
Last Agent to Sell the Property
Treasure Coast Realty LLC License #3372558 Listed on: 11/15/2023
Property Details
Home Type
- Manufactured Home
Est. Annual Taxes
- $2,331
Year Built
- Built in 1992
Lot Details
- 7,405 Sq Ft Lot
- Northeast Facing Home
- Irregular Lot
Home Design
- Frame Construction
- Shingle Roof
- Wood Siding
- Vinyl Siding
- Asphalt
Interior Spaces
- 1,858 Sq Ft Home
- Built-In Features
- Vaulted Ceiling
- Ceiling Fan
- Skylights
- Family Room
- Living Room
- Dining Room
- Screened Porch
- Hurricane or Storm Shutters
Kitchen
- Electric Range
- Microwave
- Dishwasher
- Kitchen Island
- Disposal
Flooring
- Carpet
- Tile
- Vinyl
Bedrooms and Bathrooms
- 2 Bedrooms
- 2 Full Bathrooms
- Separate Shower in Primary Bathroom
Laundry
- Dryer
- Washer
Parking
- 1 Carport Space
- Additional Parking
Outdoor Features
- Heated In Ground Pool
- Patio
- Shed
Schools
- Sunrise Elementary School
- Southwest Middle School
- Bayside High School
Utilities
- Central Heating and Cooling System
- Electric Water Heater
- Cable TV Available
Listing and Financial Details
- Assessor Parcel Number 30-38-09-Js-00138.0-0011.00
Community Details
Overview
- No Home Owners Association
- Barefoot Bay Unit 2 Part 10 Subdivision
Amenities
- Clubhouse
- Laundry Facilities
Recreation
- Boat Dock
- Tennis Courts
- Community Basketball Court
- Shuffleboard Court
- Community Pool
- Park
Similar Homes in Sebastian, FL
Home Values in the Area
Average Home Value in this Area
Property History
| Date | Event | Price | Change | Sq Ft Price |
|---|---|---|---|---|
| 02/13/2024 02/13/24 | Sold | $245,500 | -1.6% | $132 / Sq Ft |
| 11/27/2023 11/27/23 | For Sale | $249,500 | 0.0% | $134 / Sq Ft |
| 11/26/2023 11/26/23 | Pending | -- | -- | -- |
| 11/14/2023 11/14/23 | For Sale | $249,500 | +78.9% | $134 / Sq Ft |
| 02/16/2018 02/16/18 | Sold | $139,500 | -6.9% | $89 / Sq Ft |
| 01/20/2018 01/20/18 | Pending | -- | -- | -- |
| 11/09/2017 11/09/17 | For Sale | $149,900 | +102.6% | $95 / Sq Ft |
| 10/10/2012 10/10/12 | Sold | $74,000 | -12.4% | $47 / Sq Ft |
| 07/31/2012 07/31/12 | Pending | -- | -- | -- |
| 03/14/2012 03/14/12 | For Sale | $84,500 | -- | $54 / Sq Ft |
Tax History Compared to Growth
Agents Affiliated with this Home
-
Thomas Yates
T
Seller's Agent in 2024
Thomas Yates
Treasure Coast Realty LLC
(772) 913-5354
4 in this area
65 Total Sales
-
Tracy Black

Buyer's Agent in 2024
Tracy Black
LPT Realty, LLC
(775) 742-2127
5 in this area
24 Total Sales
-
Becky Boncek

Seller's Agent in 2018
Becky Boncek
RE/MAX
(772) 913-3412
318 in this area
517 Total Sales
-
David Gagnon

Buyer's Agent in 2018
David Gagnon
RE/MAX
(772) 480-0290
18 in this area
102 Total Sales
Map
Source: Space Coast MLS (Space Coast Association of REALTORS®)
MLS Number: 980477
APN: 30-38-09-JS-00138.0-0011.00
