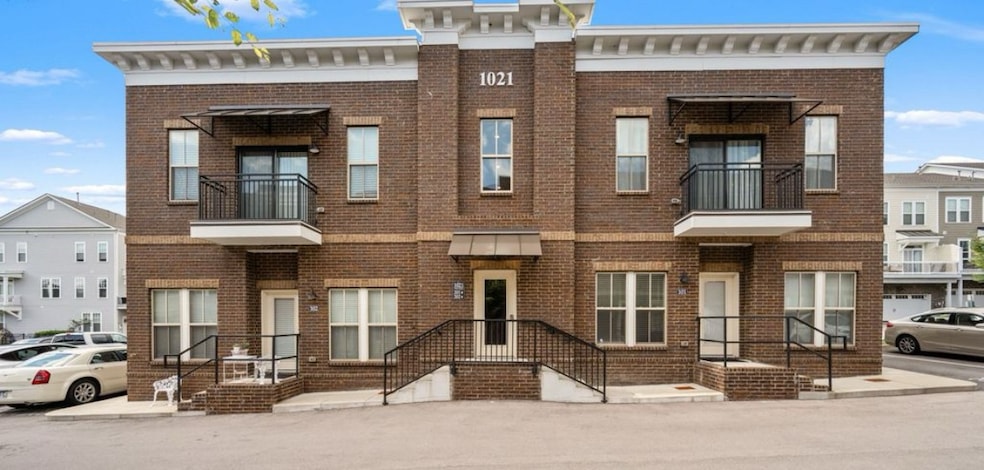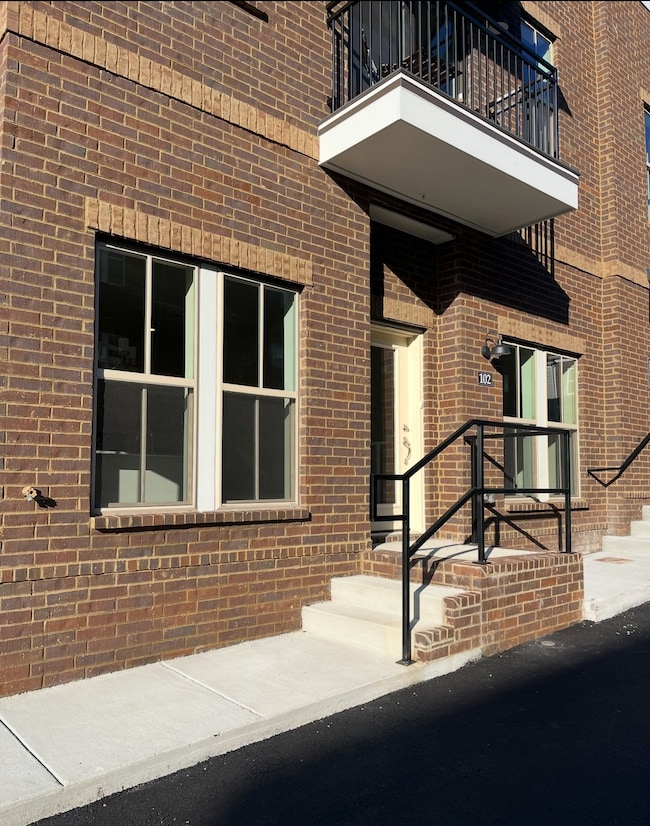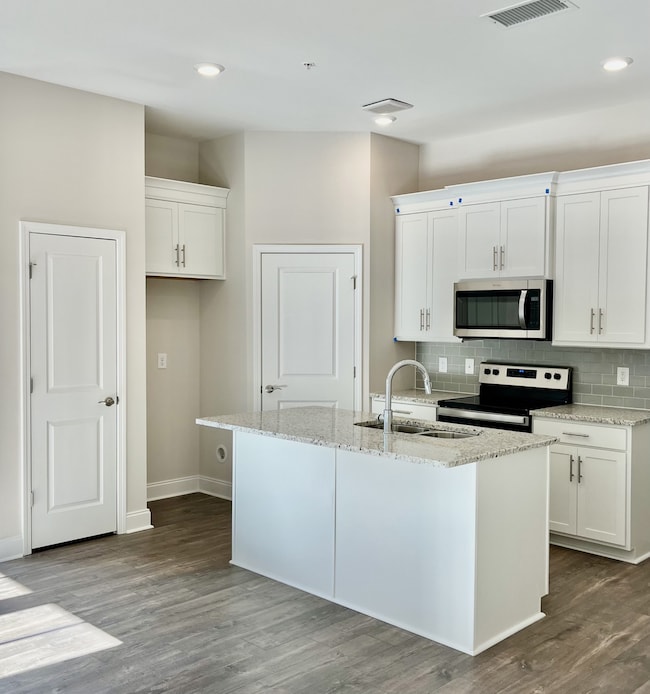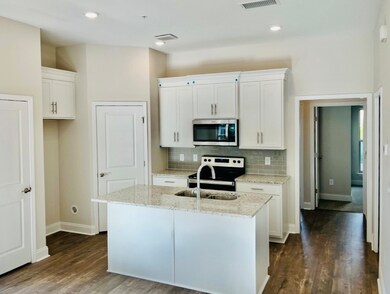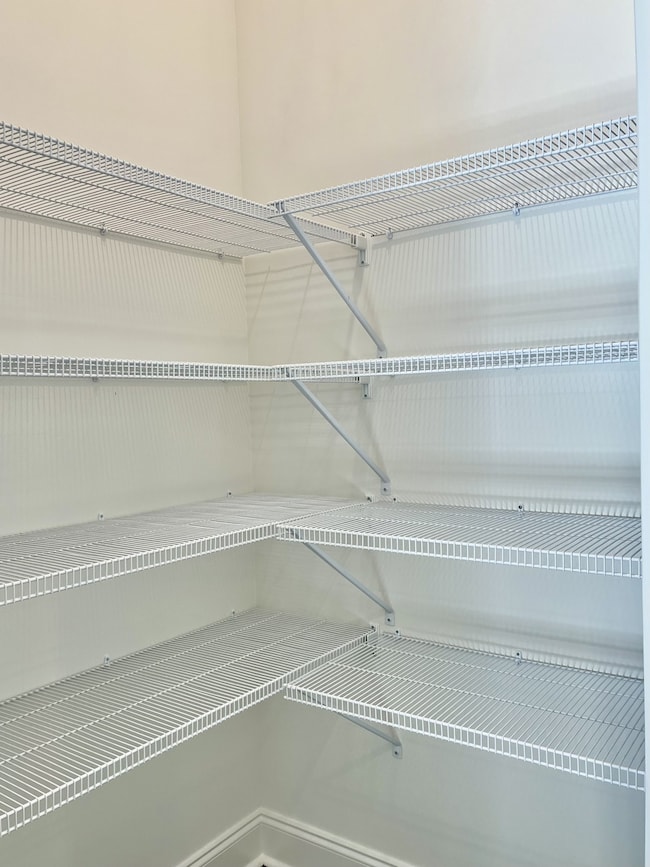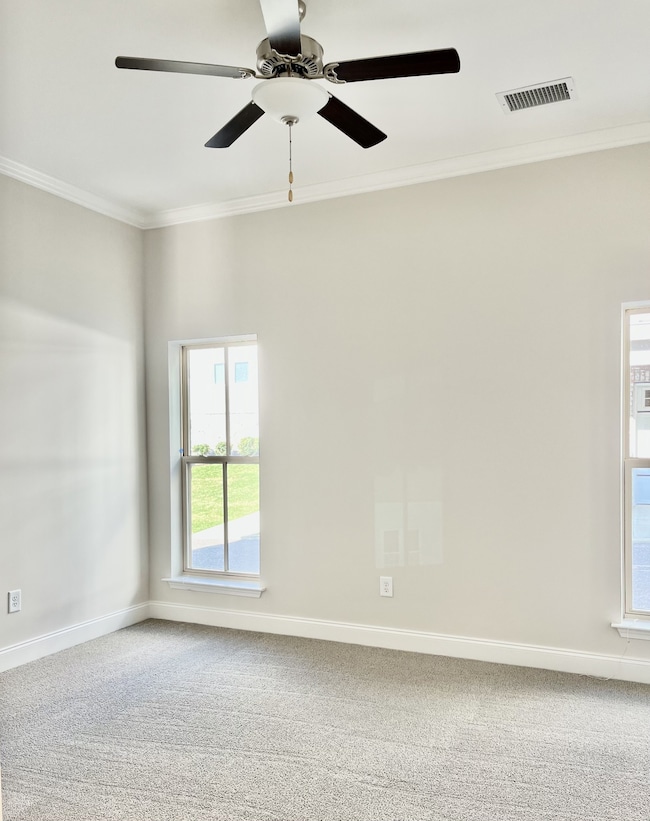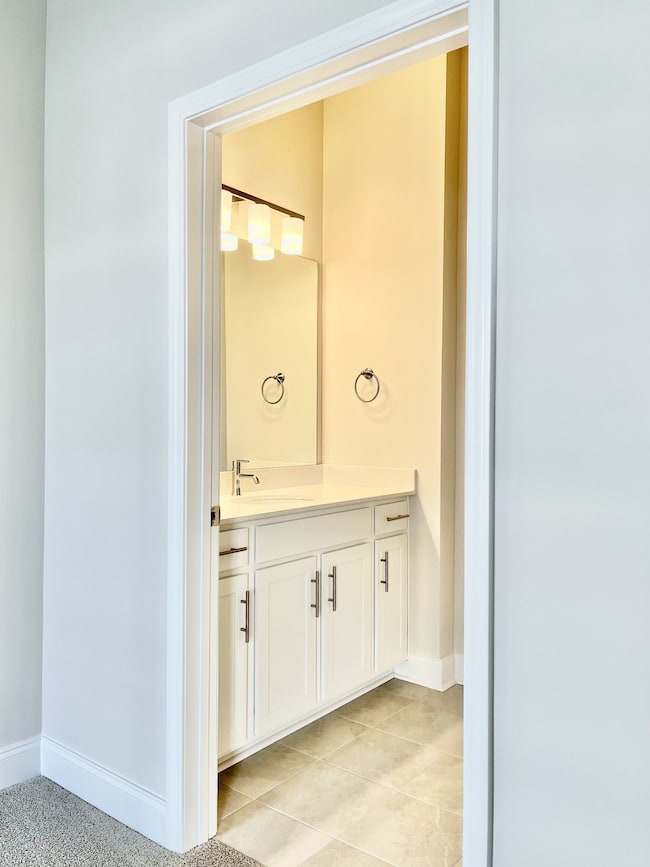1021 Vida Way Unit 102 Nolensville, TN 37135
Estimated payment $2,168/month
Highlights
- Open Floorplan
- High Ceiling
- Walk-In Pantry
- End Unit
- Great Room
- Stainless Steel Appliances
About This Home
Built in 2022, this bright and spacious 2-bedroom, 2-bath condo offers modern comfort and easy living. Soaring 10-foot ceilings and an open floor plan create a spacious, airy feel throughout. Large windows with custom blinds fill the home with natural light, highlighting the thoughtful design. Contemporary finishes, a well-designed kitchen including a walk-in pantry, and low-maintenance features make this home an ideal personal retreat and future investment. With a convenient layout, and great natural light, this well-kept condo is move-in ready and perfectly suited for today’s lifestyle.
Listing Agent
Benchmark Realty, LLC Brokerage Phone: 6152102196 License #347382 Listed on: 11/16/2025

Home Details
Home Type
- Single Family
Est. Annual Taxes
- $1,659
Year Built
- Built in 2022
Lot Details
- 1,307 Sq Ft Lot
- Level Lot
HOA Fees
- $296 Monthly HOA Fees
Parking
- Parking Lot
Home Design
- Brick Exterior Construction
- Shingle Roof
Interior Spaces
- 1,085 Sq Ft Home
- Property has 1 Level
- Open Floorplan
- High Ceiling
- Great Room
- Washer and Electric Dryer Hookup
Kitchen
- Walk-In Pantry
- Microwave
- Dishwasher
- Stainless Steel Appliances
- Disposal
Flooring
- Carpet
- Tile
- Vinyl
Bedrooms and Bathrooms
- 2 Main Level Bedrooms
- 2 Full Bathrooms
Home Security
- Fire and Smoke Detector
- Fire Sprinkler System
Outdoor Features
- Porch
Schools
- Henry C. Maxwell Elementary School
- Thurgood Marshall Middle School
- Cane Ridge High School
Utilities
- Central Heating and Cooling System
- High Speed Internet
Community Details
- $250 One-Time Secondary Association Fee
- Association fees include maintenance structure, ground maintenance, insurance, water
- Burkitt Commons Stacked Flats Subdivision
Listing and Financial Details
- Assessor Parcel Number 186030B00200CO
Map
Home Values in the Area
Average Home Value in this Area
Tax History
| Year | Tax Paid | Tax Assessment Tax Assessment Total Assessment is a certain percentage of the fair market value that is determined by local assessors to be the total taxable value of land and additions on the property. | Land | Improvement |
|---|---|---|---|---|
| 2024 | $1,659 | $56,775 | $10,250 | $46,525 |
| 2023 | $300 | $10,250 | $10,250 | $0 |
| 2022 | $388 | $10,250 | $10,250 | $0 |
| 2021 | $0 | $0 | $0 | $0 |
Purchase History
| Date | Type | Sale Price | Title Company |
|---|---|---|---|
| Warranty Deed | $314,900 | None Listed On Document |
Mortgage History
| Date | Status | Loan Amount | Loan Type |
|---|---|---|---|
| Open | $74,900 | New Conventional | |
| Closed | $9,946 | No Value Available |
Source: Realtracs
MLS Number: 3046619
APN: 186-03-0B-002-00
- 1101 Vida Way Unit 105
- 1021 Vida Way Unit 202
- 179 Burkitt Commons Ave
- 1063 Vida Way
- 234 Muir Ave
- 185 Burkitt Commons Ave
- 612 Heck Ln
- 160 Burkitt Commons Ave
- 353 Kara Ln
- 104 Burkitt Commons Ave
- 148 Burkitt Commons Ave
- 601 Heck Ln
- 8061 Canonbury Dr
- 8049 Canonbury Dr
- 482 Portsdale Dr Unit 3
- 482 Portsdale Dr Unit 6
- 478 Portsdale Dr
- 199 Forest Trail
- 7628 Kemberton Dr E
- 4062 San Gabriel Ln
- 345 Kara Ln
- 612 Heck Ln
- 164 Burkitt Commons Ave
- 300 Kara Ln
- 1015 Gant Hill Dr
- 199 Forest Trail
- 6944 Burkitt Rd
- 3338 Tasker Dr
- 408 Marlowe Ct
- 4201 Camdale Dr
- 744 Westcott Ln
- 1123 Frewin St
- 8209 Warbler Way
- 866 Westcott Ln
- 8721 Ambonnay Dr
- 9810 Glenmore Ln
- 8717 Ambonnay Dr
- 3321 Balfron Dr
- 8603 Altesse Way
- 8260 Middlewick Ln
