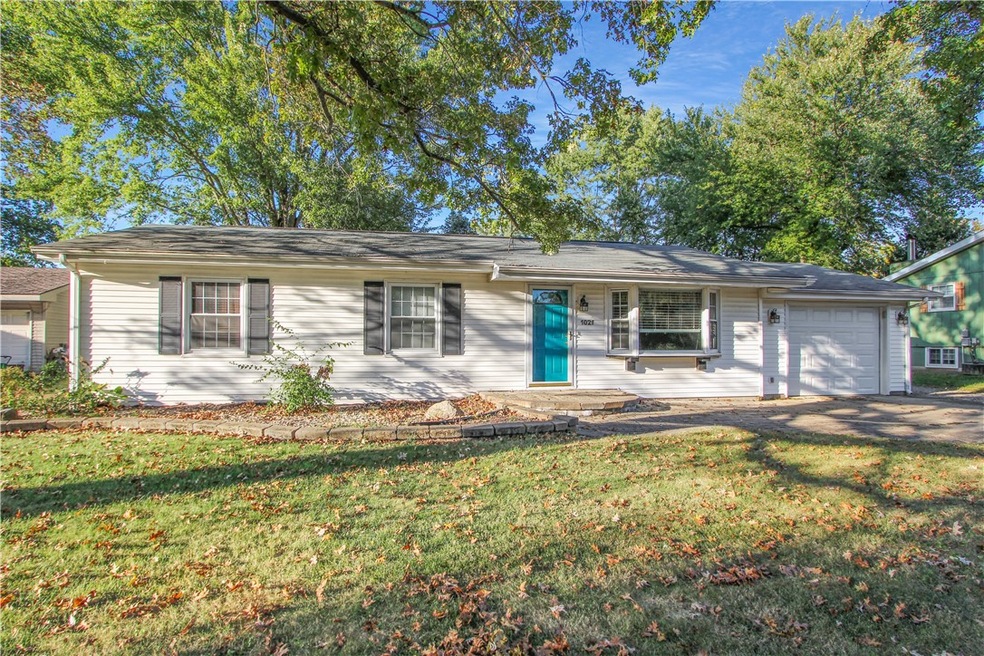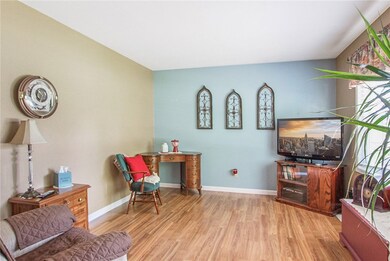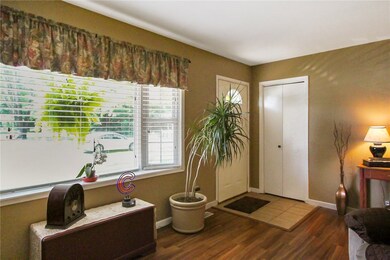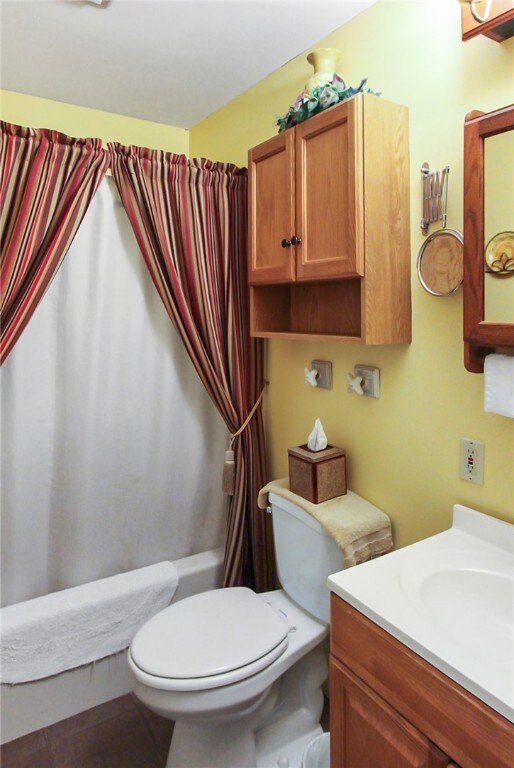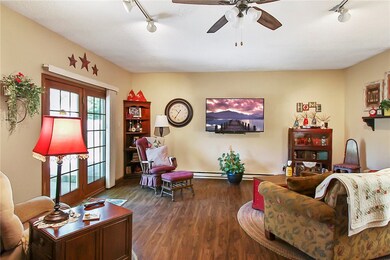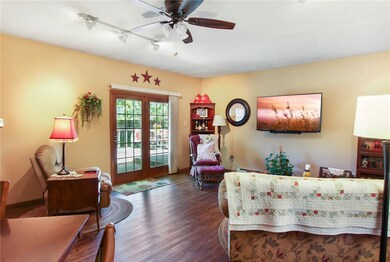
1021 W Hayes Ave Charleston, IL 61920
About This Home
As of May 2020Clean and well-maintained ranch offering 3 bedrooms, 2 full bathrooms, separate living and family room and an attached garage. Gleaming floors in the entry continue into the living room and to the recently remodeled eat-in kitchen with newer counter tops and appliances. Relax and entertain in the extra-large family room that opens up to the back deck and fenced backyard. This great home is located in a quiet neighborhood on the edge of Charleston and is move-in ready. Call today to schedule a tour! Updates include: New flooring, 2009 replacement windows throughout and new HVAC system in 2010.
Last Agent to Sell the Property
Century 21 KIMA Properties License #475180313 Listed on: 07/22/2019

Home Details
Home Type
Single Family
Est. Annual Taxes
$2,571
Year Built
1974
Lot Details
0
Parking
1
Listing Details
- Above Grade Finished Sq Ft: 1488.0
- Directions: Turn South on Douglas then turn West on W. Hayes. House is on the north side of the road.
- Lot Size Acres: 0.21
- Property Sub Type: Single Family Residence
- Prop. Type: Residential
- Road Surface Type: Concrete
- Building Stories: 1
- Year Built: 1974
- Architectural Style: Ranch
- Garage Yn: Yes
- Unit Levels: One
- Property Sub Type Additional: Single Family Residence
- Special Features: None
- Stories: 1
Interior Features
- Appliances: Dishwasher, Electric Water Heater, Range, Refrigerator
- Has Basement: Crawl Space, Sump Pump
- Basement YN: No
- Full Bathrooms: 2
- Total Bedrooms: 3
- Interior Amenities: Main Level Master
- Fireplace: No
- Stories: 1
- Window Features: Replacement Windows
- ResoLivingAreaSource: PublicRecords
Exterior Features
- Construction Type: Vinyl Siding
- Exterior Features: Fence, Shed
- Roof: Shingle
- Fencing: Yard Fenced
- Waterfront: No
- Foundation Details: Crawlspace
- Other Structures: Shed(s)
Garage/Parking
- Garage Spaces: 1.0
- Attached Garage: Yes
- Parking Features: Attached, Garage
Utilities
- Cooling: Central Air
- Heating: Electric, Forced Air
- Water Source: Public
- Laundry Features: Main Level
- Cooling Y N: Yes
- Heating Yn: Yes
- Sewer: Public Sewer
Schools
- Junior High Dist: Charleston Dist. 1
Lot Info
- Lot Size Sq Ft: 9200.0
- Parcel #: 02-2-13265-000
- Zoning: RES
- ResoLotSizeUnits: Acres
Tax Info
- Tax Year: 2018
- Tax Annual Amount: 2183.0
Ownership History
Purchase Details
Home Financials for this Owner
Home Financials are based on the most recent Mortgage that was taken out on this home.Purchase Details
Home Financials for this Owner
Home Financials are based on the most recent Mortgage that was taken out on this home.Similar Homes in Charleston, IL
Home Values in the Area
Average Home Value in this Area
Purchase History
| Date | Type | Sale Price | Title Company |
|---|---|---|---|
| Warranty Deed | $105,000 | Attorney | |
| Executors Deed | $81,500 | None Available |
Mortgage History
| Date | Status | Loan Amount | Loan Type |
|---|---|---|---|
| Open | $106,060 | New Conventional | |
| Previous Owner | $73,500 | New Conventional | |
| Previous Owner | $15,000 | Credit Line Revolving | |
| Previous Owner | $75,000 | New Conventional |
Property History
| Date | Event | Price | Change | Sq Ft Price |
|---|---|---|---|---|
| 07/10/2025 07/10/25 | For Sale | $170,000 | +61.9% | $114 / Sq Ft |
| 05/08/2020 05/08/20 | Sold | $105,000 | -6.3% | $71 / Sq Ft |
| 03/29/2020 03/29/20 | Pending | -- | -- | -- |
| 07/22/2019 07/22/19 | For Sale | $112,000 | -- | $75 / Sq Ft |
Tax History Compared to Growth
Tax History
| Year | Tax Paid | Tax Assessment Tax Assessment Total Assessment is a certain percentage of the fair market value that is determined by local assessors to be the total taxable value of land and additions on the property. | Land | Improvement |
|---|---|---|---|---|
| 2024 | $2,571 | $40,208 | $5,621 | $34,587 |
| 2023 | $2,571 | $36,719 | $5,133 | $31,586 |
| 2022 | $2,567 | $36,112 | $5,048 | $31,064 |
| 2021 | $2,647 | $34,657 | $4,845 | $29,812 |
| 2020 | $2,263 | $31,175 | $5,073 | $26,102 |
| 2019 | $2,207 | $30,089 | $4,896 | $25,193 |
| 2018 | $2,183 | $30,089 | $4,896 | $25,193 |
| 2017 | $2,154 | $30,089 | $4,896 | $25,193 |
| 2016 | $2,067 | $29,311 | $4,896 | $24,415 |
| 2015 | $2,134 | $29,311 | $4,896 | $24,415 |
| 2014 | $2,134 | $29,311 | $4,896 | $24,415 |
| 2013 | $2,134 | $29,311 | $4,896 | $24,415 |
Agents Affiliated with this Home
-
Clayton Quick
C
Seller's Agent in 2025
Clayton Quick
Century 21 KIMA Properties
(217) 246-6014
1 Total Sale
-
Jennifer Swensen
J
Seller's Agent in 2020
Jennifer Swensen
Century 21 KIMA Properties
(217) 549-5222
179 Total Sales
-
Bill Hernandez
B
Buyer's Agent in 2020
Bill Hernandez
Sanders & Company
(217) 273-6165
46 Total Sales
Map
Source: Central Illinois Board of REALTORS®
MLS Number: 6194497
APN: 02-2-13265-000
- 824 Kenton Dr
- 1035 Woodberry Ln
- 723 Kenton Dr
- 1071 Woodberry Ln
- 0 Timberlake Lot 17 Estates
- 946 Foxcrest Dr
- 927 Lynwood Dr
- 528 Ashby Dr
- 2236 Seneca Dr
- 2248 Seneca Dr
- 715 W Coolidge Ave
- 707 W Coolidge Ave
- 9 Orchard Dr
- 1528 Division St
- 2 Stonegate Dr
- 23 Stonegate Dr
- 514 W Coolidge Ave
- 926 Division St
- 27 Heather Dr
- 932 1st St
