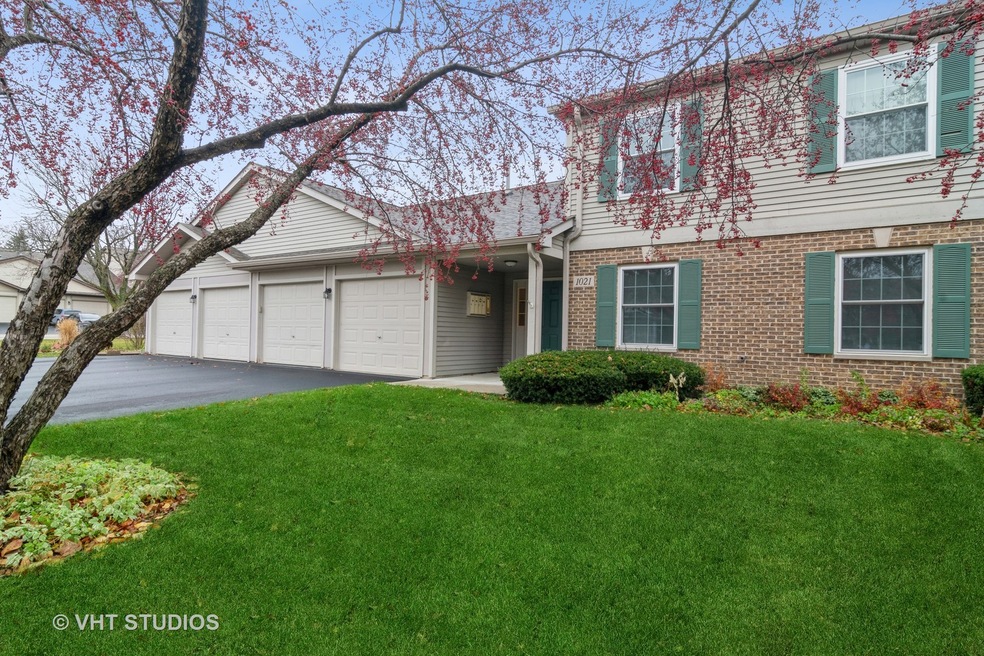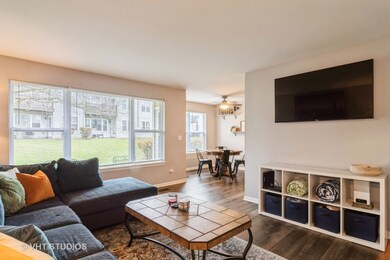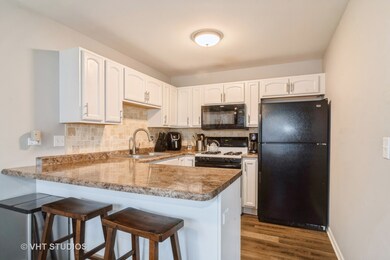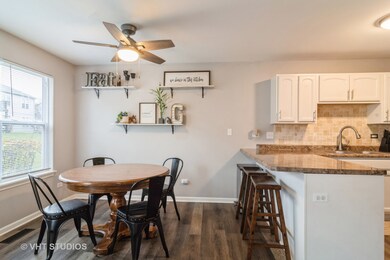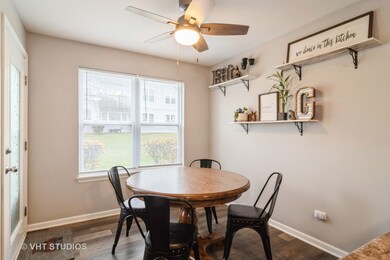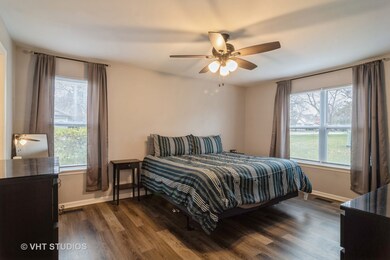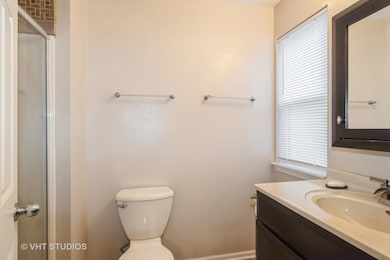
1021 Wynnfield Ct Unit A Elgin, IL 60120
Bluff City NeighborhoodHighlights
- 1 Car Attached Garage
- Central Air
- Dogs and Cats Allowed
- Patio
About This Home
As of April 2024If you're looking for a wonderful location in one of the nicest areas in Elgin, look no further. This townhouse is located on a quiet cul-de-sac is perfect for a new homeowner or a "seasoned" owner looking to downsize and let the association take care of all the outdoor work. Located off Irving Park Rd (Chicago Ave) east of Rt 25, you will find a convenient 1st floor 2 bedroom and 2 full bathroom townhouse with a large 1 car garage. The master bedroom has an en suite with a shower and the hall bathroom has a tub. This is a really cute home that has a new vinyl floor throughout, 2 updated bathrooms including new vanities, tops, faucets, lighting and flooring. The 1st floor kitchen with spacious cabinets has a large eating area, an extended counter for chairs or stools and a door that leads to a patio for your relaxation. The kitchen opens to the nice size living room. No shared laundry room here, a large utility room with a nice washer/dryer for convenience. Freshly painted throughout with modern colors to make your living pleasant. The garage is large for a 1 car garage to help with extra storage and a driveway to park 2 cars and a separate visitor parking area. Pets are allowed. This is a move in ready home that you must see for yourself. Once you see this home for yourself, it will be on your shortlist of favorite homes. Guaranteed!!
Last Agent to Sell the Property
Berkshire Hathaway HomeServices Starck Real Estate License #475143000 Listed on: 11/20/2023

Property Details
Home Type
- Condominium
Est. Annual Taxes
- $4,123
Year Built
- Built in 1995
HOA Fees
- $279 Monthly HOA Fees
Parking
- 1 Car Attached Garage
- Garage Transmitter
- Garage Door Opener
- Driveway
- Parking Included in Price
Home Design
- Asphalt Roof
- Concrete Perimeter Foundation
Interior Spaces
- 1,200 Sq Ft Home
- 2-Story Property
Kitchen
- Range
- Microwave
- Dishwasher
- Disposal
Bedrooms and Bathrooms
- 2 Bedrooms
- 2 Potential Bedrooms
- 2 Full Bathrooms
Laundry
- Laundry in unit
- Dryer
- Washer
Outdoor Features
- Patio
Utilities
- Central Air
- Heating System Uses Natural Gas
Community Details
Overview
- Association fees include insurance, exterior maintenance, lawn care, scavenger, snow removal
- 4 Units
- Manager Association, Phone Number (847) 459-1222
- Oakwood Hills Subdivision
- Property managed by Foster Premier
Pet Policy
- Dogs and Cats Allowed
Ownership History
Purchase Details
Home Financials for this Owner
Home Financials are based on the most recent Mortgage that was taken out on this home.Purchase Details
Home Financials for this Owner
Home Financials are based on the most recent Mortgage that was taken out on this home.Purchase Details
Home Financials for this Owner
Home Financials are based on the most recent Mortgage that was taken out on this home.Purchase Details
Purchase Details
Purchase Details
Home Financials for this Owner
Home Financials are based on the most recent Mortgage that was taken out on this home.Purchase Details
Purchase Details
Home Financials for this Owner
Home Financials are based on the most recent Mortgage that was taken out on this home.Purchase Details
Home Financials for this Owner
Home Financials are based on the most recent Mortgage that was taken out on this home.Purchase Details
Home Financials for this Owner
Home Financials are based on the most recent Mortgage that was taken out on this home.Similar Homes in Elgin, IL
Home Values in the Area
Average Home Value in this Area
Purchase History
| Date | Type | Sale Price | Title Company |
|---|---|---|---|
| Warranty Deed | $220,000 | First American Title | |
| Warranty Deed | $148,000 | First American Title | |
| Warranty Deed | $123,500 | Attorney | |
| Warranty Deed | $60,500 | First American Title | |
| Warranty Deed | $54,000 | First United Title Svcs Inc | |
| Deed | $152,000 | Chicago Title Insurance Co | |
| Interfamily Deed Transfer | -- | -- | |
| Warranty Deed | $140,000 | Atgf Inc | |
| Warranty Deed | $138,000 | Multiple | |
| Joint Tenancy Deed | $112,750 | -- |
Mortgage History
| Date | Status | Loan Amount | Loan Type |
|---|---|---|---|
| Open | $129,670 | New Conventional | |
| Previous Owner | $145,319 | FHA | |
| Previous Owner | $121,262 | FHA | |
| Previous Owner | $150,841 | FHA | |
| Previous Owner | $149,651 | FHA | |
| Previous Owner | $103,500 | Unknown | |
| Previous Owner | $96,735 | VA | |
| Previous Owner | $90,270 | Assumption |
Property History
| Date | Event | Price | Change | Sq Ft Price |
|---|---|---|---|---|
| 04/19/2024 04/19/24 | Sold | $219,900 | +2.3% | $183 / Sq Ft |
| 03/21/2024 03/21/24 | Pending | -- | -- | -- |
| 03/16/2024 03/16/24 | For Sale | $214,900 | 0.0% | $179 / Sq Ft |
| 12/10/2023 12/10/23 | Pending | -- | -- | -- |
| 11/20/2023 11/20/23 | For Sale | $214,900 | +45.2% | $179 / Sq Ft |
| 04/08/2021 04/08/21 | Sold | $148,000 | 0.0% | $123 / Sq Ft |
| 03/31/2021 03/31/21 | Off Market | $148,000 | -- | -- |
| 03/01/2021 03/01/21 | Pending | -- | -- | -- |
| 02/27/2021 02/27/21 | For Sale | $142,900 | 0.0% | $119 / Sq Ft |
| 02/17/2021 02/17/21 | Pending | -- | -- | -- |
| 11/16/2020 11/16/20 | For Sale | $142,900 | 0.0% | $119 / Sq Ft |
| 11/02/2020 11/02/20 | Pending | -- | -- | -- |
| 09/27/2020 09/27/20 | For Sale | $142,900 | -- | $119 / Sq Ft |
Tax History Compared to Growth
Tax History
| Year | Tax Paid | Tax Assessment Tax Assessment Total Assessment is a certain percentage of the fair market value that is determined by local assessors to be the total taxable value of land and additions on the property. | Land | Improvement |
|---|---|---|---|---|
| 2024 | $3,288 | $14,738 | $2,121 | $12,617 |
| 2023 | $4,123 | $14,738 | $2,121 | $12,617 |
| 2022 | $4,123 | $14,738 | $2,121 | $12,617 |
| 2021 | $1,412 | $10,093 | $1,713 | $8,380 |
| 2020 | $1,544 | $10,093 | $1,713 | $8,380 |
| 2019 | $1,582 | $11,335 | $1,713 | $9,622 |
| 2018 | $659 | $8,122 | $1,468 | $6,654 |
| 2017 | $1,608 | $8,122 | $1,468 | $6,654 |
| 2016 | $1,793 | $8,122 | $1,468 | $6,654 |
| 2015 | $1,646 | $7,307 | $1,305 | $6,002 |
| 2014 | $1,612 | $7,307 | $1,305 | $6,002 |
| 2013 | $1,539 | $7,307 | $1,305 | $6,002 |
Agents Affiliated with this Home
-

Seller's Agent in 2024
Joseph Trifilio
Berkshire Hathaway HomeServices Starck Real Estate
(847) 910-1917
2 in this area
55 Total Sales
-

Seller Co-Listing Agent in 2024
Elizabeth Goodchild
Realty of America
(847) 691-2976
2 in this area
637 Total Sales
-

Buyer's Agent in 2024
Esther Zamudio
Zamudio Realty Group
(847) 508-7500
14 in this area
629 Total Sales
-
R
Seller's Agent in 2021
Ruth Elders
The McDonald Group
(847) 809-0472
2 in this area
27 Total Sales
Map
Source: Midwest Real Estate Data (MRED)
MLS Number: 11934018
APN: 06-19-210-020-1093
- 1028 Wynnfield Ct Unit C
- 1023 Berkshire Ct Unit D
- 1108 Stratford Ct Unit A
- 305 Buckingham Cir Unit A
- 992 Langtry Ct Unit D
- 445 Lucile Ave
- 851 Mackey Ln
- 666 Mariner Dr
- 260 Chaparral Cir
- 557 Willard Ave
- 129 Highbury Dr
- 1348 Inverness Dr
- 1371 Longford Cir
- 130 Stonehurst Dr
- 248 Waverly Dr
- 316 Illinois Ave
- 645 Lavoie Ave
- 653 Eastview St
- 621 Littleton Trail Unit 134
- 95 Brentwood Trail
