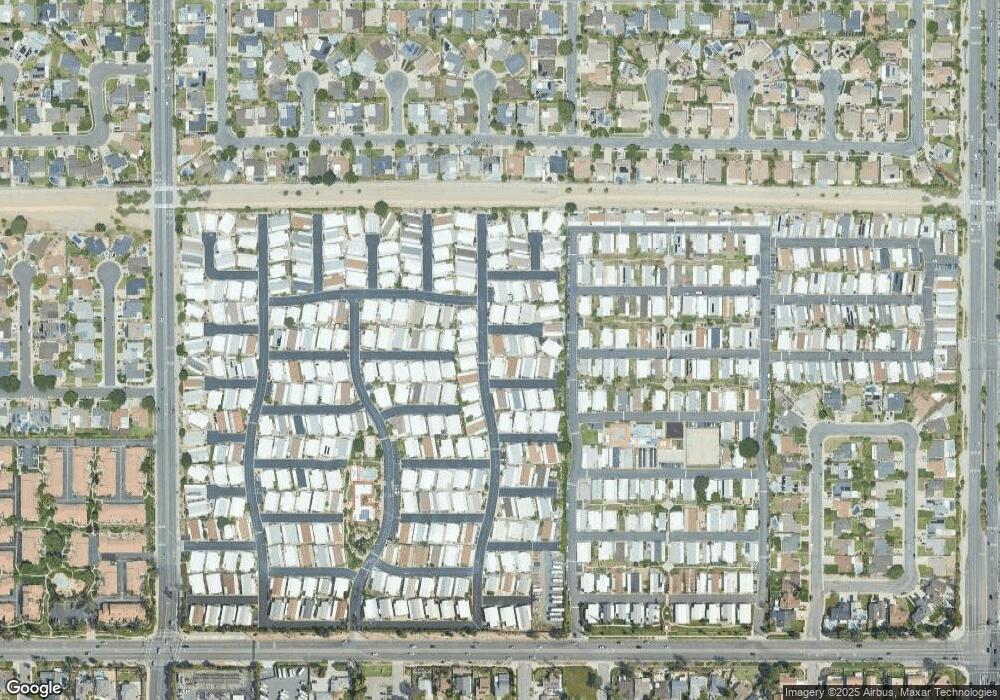10210 Base Line Rd Rancho Cucamonga, CA 91701
3
Beds
2
Baths
1,440
Sq Ft
--
Built
About This Home
This home is located at 10210 Base Line Rd, Rancho Cucamonga, CA 91701. 10210 Base Line Rd is a home located in San Bernardino County with nearby schools including Deer Canyon Elementary, Vineyard Junior High, and Los Osos High.
Create a Home Valuation Report for This Property
The Home Valuation Report is an in-depth analysis detailing your home's value as well as a comparison with similar homes in the area
Tax History Compared to Growth
Tax History
| Year | Tax Paid | Tax Assessment Tax Assessment Total Assessment is a certain percentage of the fair market value that is determined by local assessors to be the total taxable value of land and additions on the property. | Land | Improvement |
|---|---|---|---|---|
| 2025 | $71 | $13,500 | -- | $13,500 |
| 2024 | $71 | $13,500 | -- | $13,500 |
| 2023 | $147 | $13,500 | $0 | $13,500 |
| 2022 | -- | -- | -- | -- |
| 2021 | -- | $0 | $0 | $0 |
| 2020 | $0 | $0 | $0 | $0 |
| 2019 | $0 | $0 | $0 | $0 |
| 2018 | $0 | $0 | $0 | $0 |
| 2016 | -- | $0 | $0 | $0 |
| 2015 | $241 | $29,000 | $0 | $29,000 |
| 2014 | $238 | $29,000 | $0 | $29,000 |
Source: Public Records
Map
Nearby Homes
- 10210 Base Line Rd Unit 235
- 10210 Baseline Rd Unit 51
- 10210 Baseline Rd Unit 115
- 10210 Baseline Rd Unit 173
- 10210 Baseline Rd Unit 291
- 10210 Baseline Rd Unit 274
- 10350 Base Line Rd Unit 128
- 10350 Base Line Rd Unit 192
- 10350 Base Line Rd Unit 108
- 7268 Hermosa Ave
- 7278 Hermosa Ave
- 10328 Ivy Ct
- 10350 Baseline Rd Unit 55
- 7285 Teak Way
- 7210 Mesada St
- 7221 Ramona Ave
- 10399 Monte Vista St
- 10438 Palo Alto St
- 10160 Victoria St
- 10088 Goldenrod Ct
- 10210 Base Line Rd Unit 223
- 10210 Base Line Rd Unit 95
- 10210 Base Line Rd Unit 171
- 10210 Base Line Rd Unit 219
- 10210 Base Line Rd Unit 273
- 10210 Base Line Rd Unit 44
- 10210 Base Line Rd Unit 203
- 10210 Base Line Rd Unit 14
- 10210 Base Line Rd Unit 183
- 10210 Base Line Rd Unit 48
- 10210 Base Line Rd Unit 276
- 10210 Base Line Rd Unit 136
- 10210 Base Line Rd Unit 86
- 10210 Base Line Rd Unit 289
- 10210 Base Line Rd Unit 253
- 10210 Base Line Rd Unit 139
- 10210 Base Line Rd Unit 202
- 10210 Base Line Rd Unit 257
- 10210 Base Line Rd Unit 85
- 10210 Baseline Rd Unit 263
