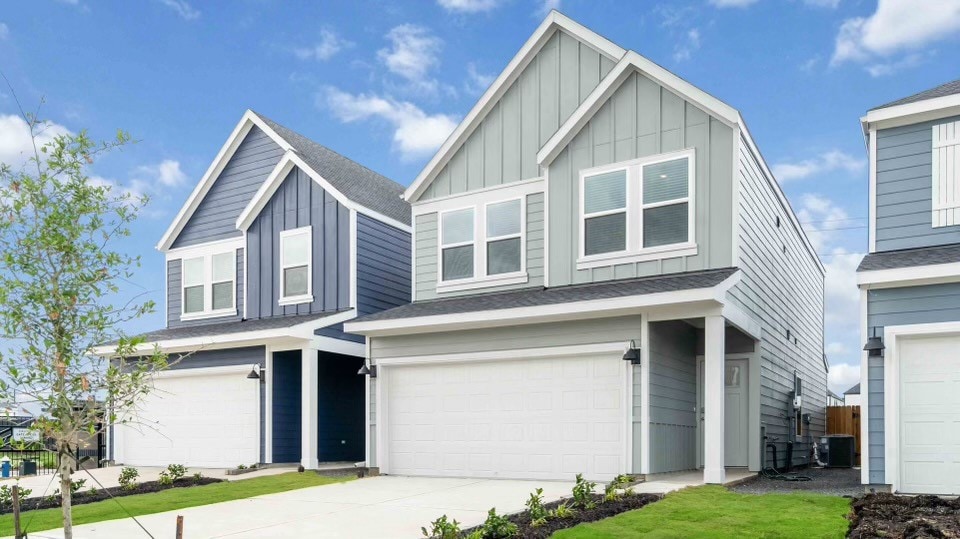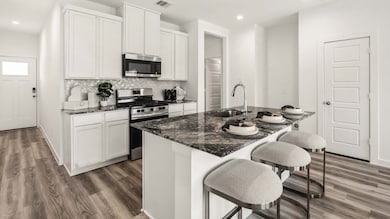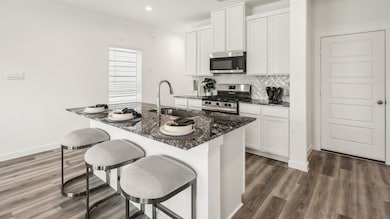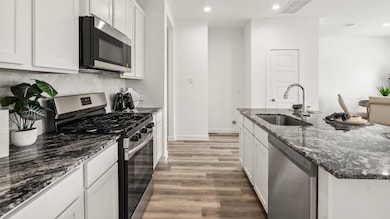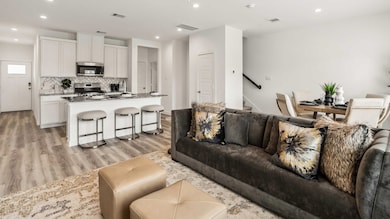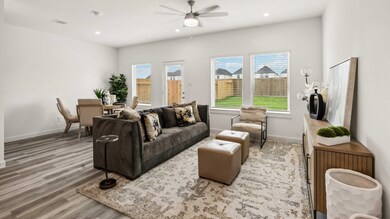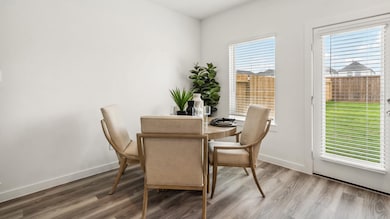
10210 Berkeley Springs Trail Houston, TX 77051
Sunnyside NeighborhoodEstimated payment $1,643/month
Highlights
- Under Construction
- Granite Countertops
- Central Heating and Cooling System
- Traditional Architecture
- 2 Car Attached Garage
About This Home
Welcome to the Hibiscus floor plan, a spacious two-story home that spans 1,486 square feet and includes a two-car garage. As you step inside, you'll be greeted by a charming front foyer that leads into the open-concept dining, living, and kitchen area, creating a welcoming and functional space for family gatherings and entertaining. The kitchen features a large island that offers additional storage and seating, making it a perfect hub for meal preparation and casual dining. The Hibiscus floor plan offers the perfect balance of modern design, functional living spaces, and comfort, making it the ideal home for families. Don’t miss out on the opportunity to make the Hibiscus your new home today!
Home Details
Home Type
- Single Family
Est. Annual Taxes
- $423
Year Built
- Built in 2025 | Under Construction
Lot Details
- 3,683 Sq Ft Lot
HOA Fees
- $113 Monthly HOA Fees
Parking
- 2 Car Attached Garage
Home Design
- Traditional Architecture
- Pillar, Post or Pier Foundation
- Slab Foundation
- Composition Roof
- Cement Siding
Interior Spaces
- 1,486 Sq Ft Home
- 2-Story Property
Kitchen
- <<microwave>>
- Dishwasher
- Granite Countertops
- Trash Compactor
- Disposal
Bedrooms and Bathrooms
- 3 Bedrooms
Schools
- Reynolds Elementary School
- Attucks Middle School
- Worthing High School
Utilities
- Central Heating and Cooling System
- Heating System Uses Gas
Community Details
- Inframark Association, Phone Number (281) 870-0585
- Built by DR Horton
- Grand West Subdivision
Map
Home Values in the Area
Average Home Value in this Area
Property History
| Date | Event | Price | Change | Sq Ft Price |
|---|---|---|---|---|
| 07/15/2025 07/15/25 | Price Changed | $269,990 | -6.9% | $182 / Sq Ft |
| 07/09/2025 07/09/25 | For Sale | $289,990 | -- | $195 / Sq Ft |
Similar Homes in Houston, TX
Source: Houston Association of REALTORS®
MLS Number: 67554676
- 10317 Sylvan Woods Trail
- 10123 Berkeley Springs Trail
- 2828 Lisburn Terrace Trail
- 2809 Lisburn Terrace Ln
- 10325 Sylvan Woods Trail
- 10105 Berkeley Springs Trail
- 10113 Berkeley Springs Trail
- 10216 Berkeley Springs Trail
- 10329 Sylvan Woods Trail
- 10323 Sylvan Woods Trail
- 10214 Berkeley Springs Trail
- 10311 Sylvan Woods Trail
- 3013 Sparrow St
- 10613 Buffum St
- 3106 Grassmere St Unit A/B
- 10110 Rosehaven Dr
- 3110 Grassmere St Unit A/B
- 3116 Grassmere St
- 9805 Dulcimer St Unit A/B
- 9801 Dulcimer St Unit A/B
- 10102 Buffum St
- 10302 Buffum St Unit A
- 10405 Hadley Park Trail
- 10405 Hadley Pk Trail
- 2631 Callahan Springs Ln
- 10409 Lancaster Forest Ln
- 3101 Corksie St
- 2630 Callahan Springs Ln
- 2911 Needham Garden Ln
- 2921 Needham Garden Ln
- 10414 Belmont Orchard Trail
- 2615 Weston Breeze Way
- 2936 Amherst Meadow Ln
- 2936 Amherst Mdw Ln
- 2614 Weston Breeze Way
- 2610 Weston Breeze Way
- 9610 Buffum St Unit B
- 10322 Rosehaven Dr
- 3030 Dawson Ln
- 10602 Rosehaven Dr
