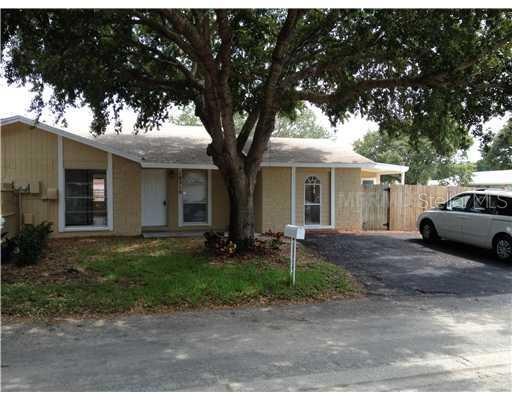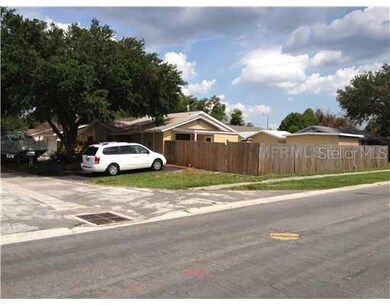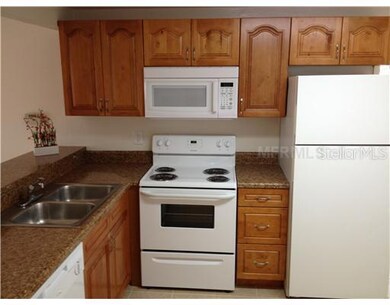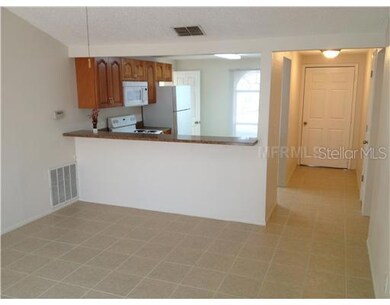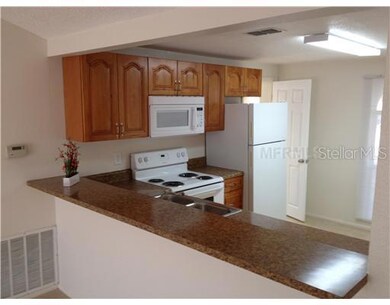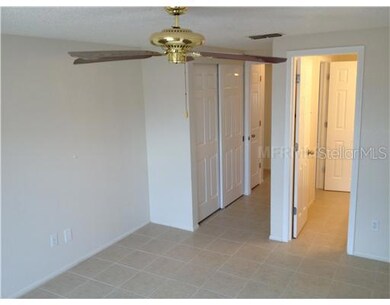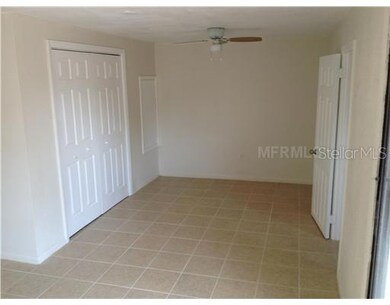
10210 Carriage Glen Ct Tampa, FL 33615
Timberlane Woodlake NeighborhoodEstimated Value: $285,000 - $336,000
Highlights
- Deck
- Property is near public transit
- High Ceiling
- Alonso High School Rated A
- Corner Lot
- No HOA
About This Home
As of September 2012BACK ON THE MARKET! Like NEW! This home has been literally rehab'ed from top to bottom! Some of the improvements include a new roof, new ceiling lights, new paint (inside and out), new six panel doors, new range, new dishwasher, new electrical outlets and switches, new microwave/hood, new counter tops and new ceramic tile throughout. The home also features a split bedroom plan, detached garage, detached laundry room, large corner lot and brick pavers in the backyard.
Last Agent to Sell the Property
US REAL ESTATE INVESTOR SVC License #3019592 Listed on: 05/29/2012
Home Details
Home Type
- Single Family
Est. Annual Taxes
- $1,238
Year Built
- Built in 1981
Lot Details
- 4,639 Sq Ft Lot
- Lot Dimensions are 58.0x80.0
- East Facing Home
- Fenced
- Corner Lot
- Property is zoned PD
Home Design
- Slab Foundation
- Shingle Roof
- Block Exterior
- Stucco
Interior Spaces
- 1,072 Sq Ft Home
- High Ceiling
- Ceiling Fan
- Ceramic Tile Flooring
Kitchen
- Eat-In Kitchen
- Range with Range Hood
- Dishwasher
- Disposal
Bedrooms and Bathrooms
- 3 Bedrooms
- Split Bedroom Floorplan
- 2 Full Bathrooms
Outdoor Features
- Deck
- Enclosed patio or porch
- Separate Outdoor Workshop
- Outdoor Storage
Location
- Property is near public transit
Utilities
- Central Heating and Cooling System
- Electric Water Heater
- High Speed Internet
- Cable TV Available
Listing and Financial Details
- Visit Down Payment Resource Website
- Legal Lot and Block 000240 / 000009
- Assessor Parcel Number U-27-28-17-0AM-000009-00024.0
Community Details
Overview
- No Home Owners Association
- Timberlane Sub Unit No 4 Subdivision
Recreation
- Park
Ownership History
Purchase Details
Home Financials for this Owner
Home Financials are based on the most recent Mortgage that was taken out on this home.Purchase Details
Purchase Details
Similar Homes in Tampa, FL
Home Values in the Area
Average Home Value in this Area
Purchase History
| Date | Buyer | Sale Price | Title Company |
|---|---|---|---|
| Delgado Wilfred | $87,900 | Westchase Title Llc | |
| Alturk Llc | $46,500 | None Available | |
| Dreher Thomas W | -- | None Available |
Mortgage History
| Date | Status | Borrower | Loan Amount |
|---|---|---|---|
| Open | Delgado Wilfred | $86,307 |
Property History
| Date | Event | Price | Change | Sq Ft Price |
|---|---|---|---|---|
| 06/16/2014 06/16/14 | Off Market | $87,900 | -- | -- |
| 09/04/2012 09/04/12 | Sold | $87,900 | 0.0% | $82 / Sq Ft |
| 07/03/2012 07/03/12 | Pending | -- | -- | -- |
| 05/29/2012 05/29/12 | For Sale | $87,900 | -- | $82 / Sq Ft |
Tax History Compared to Growth
Tax History
| Year | Tax Paid | Tax Assessment Tax Assessment Total Assessment is a certain percentage of the fair market value that is determined by local assessors to be the total taxable value of land and additions on the property. | Land | Improvement |
|---|---|---|---|---|
| 2024 | $1,495 | $98,278 | -- | -- |
| 2023 | $1,407 | $95,416 | $0 | $0 |
| 2022 | $1,350 | $92,637 | $0 | $0 |
| 2021 | $1,311 | $89,939 | $0 | $0 |
| 2020 | $1,234 | $88,697 | $0 | $0 |
| 2019 | $1,153 | $86,703 | $0 | $0 |
| 2018 | $1,136 | $85,086 | $0 | $0 |
| 2017 | $1,109 | $121,573 | $0 | $0 |
| 2016 | $1,072 | $81,458 | $0 | $0 |
| 2015 | $1,080 | $80,892 | $0 | $0 |
| 2014 | $1,057 | $80,250 | $0 | $0 |
| 2013 | -- | $70,989 | $0 | $0 |
Agents Affiliated with this Home
-
Omar Garcia

Seller's Agent in 2012
Omar Garcia
US REAL ESTATE INVESTOR SVC
(813) 735-7650
11 Total Sales
-
Janet Brophy

Buyer's Agent in 2012
Janet Brophy
COLDWELL BANKER REALTY
(813) 956-3563
18 Total Sales
Map
Source: Stellar MLS
MLS Number: T2520583
APN: U-27-28-17-0AM-000009-00024.0
- 7505 Eastmoor Ct
- 10108 Hunters Point Ct
- 10106 Wheatley Hills Ct
- 8024 Timberlane Dr
- 7157 Hamilton Park Blvd
- 10223 Charleston Corner Rd
- 10205 Charleston Corner Rd
- 10106 Springtree Ct
- 7114 Hamilton Park Blvd
- 7102 W Creek Dr
- 9221 W Robson St
- 9201 Spy Glass Ct
- 9063 Elliott Cir
- 9065 Elliott Cir
- 9206 Wood Lake Blvd
- 9128 Suffield Ct
- 9035 Dale Dr
- 9033 Dale Dr
- 9122 Suffield Ct
- 8802 Balfour Rd
- 10210 Carriage Glen Ct
- 10208 Carriage Glen Ct
- 10209 Cutten Green Ct
- 10207 Cutten Green Ct
- 10209 Carriage Glen Ct
- 10212 Carriage Glen Ct
- 10206 Carriage Glen Ct
- 10207 Carriage Glen Ct
- 10211 Cutten Green Ct
- 10205 Cutten Green Ct
- 10211 Carriage Glen Ct Unit 4
- 10205 Carriage Glen Ct
- 10214 Carriage Glen Ct
- 10204 Carriage Glen Ct
- 10210 Turtle Hill Ct
- 10213 Cutten Green Ct
- 10210 Cutten Green Ct
- 10203 Cutten Green Ct
- 10208 Turtle Hill Ct
- 10208 Cutten Green Ct
