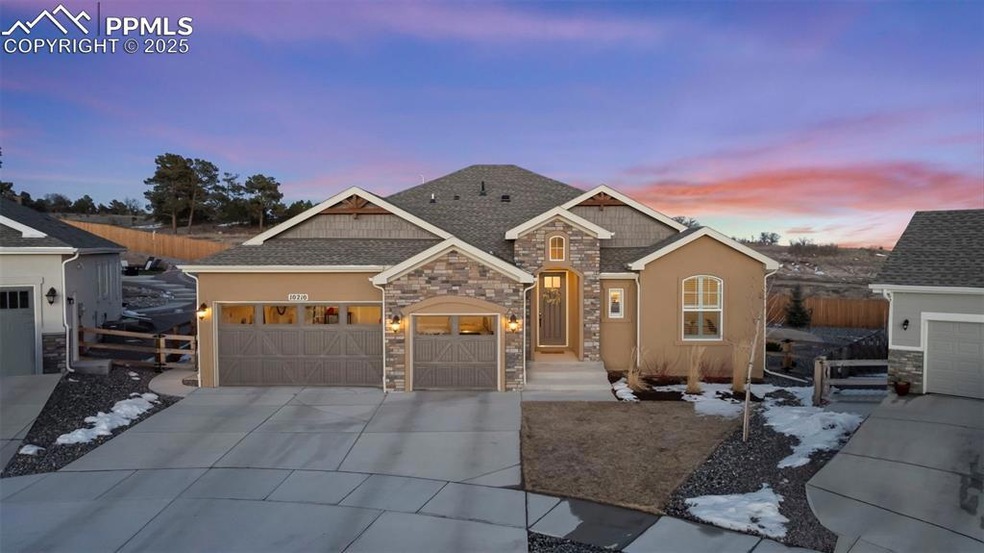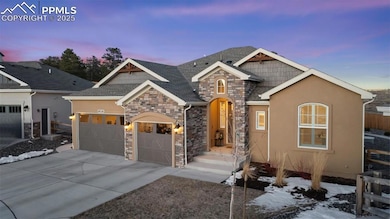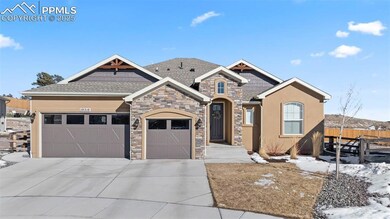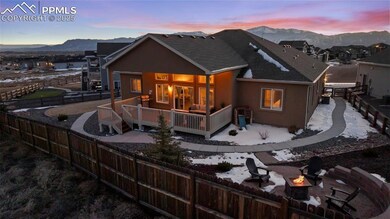
10210 Odin Dr Colorado Springs, CO 80924
Wolf Ranch NeighborhoodHighlights
- Views of Pikes Peak
- Property is near a park
- Great Room
- Challenger Middle School Rated A
- Ranch Style House
- Covered patio or porch
About This Home
As of April 2025This "Truman" model ranch floor plan is simply STUNNING! Six bedrooms, four bathroom, three car garage, stucco and stone exterior backing to open space! Great room concept with 12' ceilings, luxury plank flooring and tons of natural light! Main level gas fireplace with floor to ceiling stacked stone, home audio/speaker system in the main level living and master bedroom areas. Huge laundry/mud room with built-in bench seating! Gourmet kitchen, all stainless appliances to include the refrigerator, double ovens, center island gas range and solid stone counters! Four beds on the main level, large primary suite, walk-in closet, attached five piece bath, solid stone counters oversized shower and a jetted tub. Three secondary bedrooms, two have an adjoining jack and jill bath. The finished basement is perfect for entertaining! Huge family room with theater surround sound speakers installed. Full wet bar area with solid stone counters, upper and lower cabinets and a wine fridge. Two basement secondary bedrooms, one with an adjoining bath. The exterior is just as nice with full custom landscaping with xeriscaping focus, window well covers, Rain Bird controlled sprinkler and drip system and a covered composite rear deck.
Last Agent to Sell the Property
RE/MAX Real Estate Group LLC Brokerage Phone: 719-534-7900 Listed on: 02/28/2025

Home Details
Home Type
- Single Family
Est. Annual Taxes
- $5,452
Year Built
- Built in 2021
Lot Details
- 10,694 Sq Ft Lot
- Open Space
- Cul-De-Sac
- Back Yard Fenced
- Landscaped
Parking
- 3 Car Attached Garage
- Garage Door Opener
- Driveway
Property Views
- Pikes Peak
- Mountain
Home Design
- Ranch Style House
- Shingle Roof
- Stone Siding
- Stucco
Interior Spaces
- 4,432 Sq Ft Home
- Ceiling height of 9 feet or more
- Ceiling Fan
- Gas Fireplace
- Great Room
- Basement Fills Entire Space Under The House
Kitchen
- Double Oven
- Dishwasher
- Disposal
Flooring
- Carpet
- Luxury Vinyl Tile
Bedrooms and Bathrooms
- 6 Bedrooms
Laundry
- Dryer
- Washer
Location
- Property is near a park
- Property near a hospital
- Property is near schools
- Property is near shops
Utilities
- Forced Air Heating and Cooling System
- 220 Volts in Kitchen
Additional Features
- Remote Devices
- Covered patio or porch
Community Details
Overview
- Built by Tralon Homes
- Truman
Recreation
- Hiking Trails
Ownership History
Purchase Details
Home Financials for this Owner
Home Financials are based on the most recent Mortgage that was taken out on this home.Purchase Details
Home Financials for this Owner
Home Financials are based on the most recent Mortgage that was taken out on this home.Similar Homes in Colorado Springs, CO
Home Values in the Area
Average Home Value in this Area
Purchase History
| Date | Type | Sale Price | Title Company |
|---|---|---|---|
| Warranty Deed | $980,000 | Stewart Title | |
| Special Warranty Deed | $761,300 | Capstone Title Services Llc |
Mortgage History
| Date | Status | Loan Amount | Loan Type |
|---|---|---|---|
| Open | $880,000 | VA | |
| Previous Owner | $700,382 | New Conventional |
Property History
| Date | Event | Price | Change | Sq Ft Price |
|---|---|---|---|---|
| 04/15/2025 04/15/25 | Sold | $980,000 | -1.5% | $221 / Sq Ft |
| 03/09/2025 03/09/25 | Off Market | $995,000 | -- | -- |
| 02/28/2025 02/28/25 | For Sale | $995,000 | -- | $225 / Sq Ft |
Tax History Compared to Growth
Tax History
| Year | Tax Paid | Tax Assessment Tax Assessment Total Assessment is a certain percentage of the fair market value that is determined by local assessors to be the total taxable value of land and additions on the property. | Land | Improvement |
|---|---|---|---|---|
| 2024 | $5,235 | $46,660 | $6,700 | $39,960 |
| 2022 | $5,803 | $45,730 | $6,160 | $39,570 |
| 2021 | $1,985 | $15,210 | $15,210 | $0 |
| 2020 | $916 | $6,700 | $6,700 | $0 |
Agents Affiliated with this Home
-
The Chris Watson Team

Seller's Agent in 2025
The Chris Watson Team
RE/MAX
(719) 233-7652
8 in this area
155 Total Sales
-
Mary Watson
M
Seller Co-Listing Agent in 2025
Mary Watson
RE/MAX
(719) 599-8500
6 in this area
121 Total Sales
-
Tim Paget
T
Buyer's Agent in 2025
Tim Paget
LoKation Real Estate
(719) 749-8309
2 in this area
3 Total Sales
Map
Source: Pikes Peak REALTOR® Services
MLS Number: 6241893
APN: 62251-01-024
- 5649 Makalu Dr
- 10267 Odin Dr
- 10266 Odin Dr
- 6320 Mondrian Way
- 5582 Janga Dr
- 10332 MacAtawa Terrace
- 10313 MacAtawa Terrace
- 10221 Elgon Dr
- 6317 Chagall Trail
- 6402 Loaderman Dr
- 6408 Loaderman Dr
- 10684 Kentwood Dr
- 5265 Gansevoort Dr
- 10630 Wolf Lake Dr
- 10610 Wolf Lake Dr
- 6220 Deco Dr
- 6348 Deco Dr
- 6356 Deco Dr
- 6429 Deco Dr
- 10484 Finn Dr






