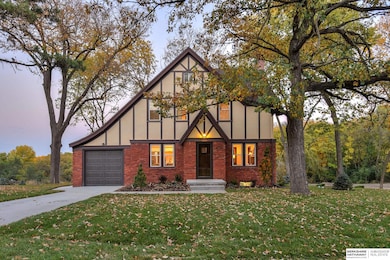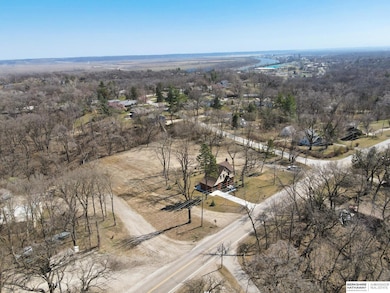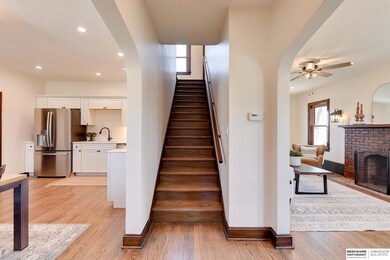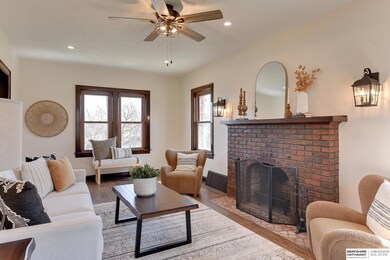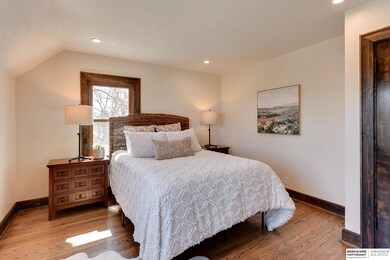
10211 Calhoun Rd Omaha, NE 68112
Florence NeighborhoodHighlights
- Horse Property
- Deck
- Corner Lot
- 2.66 Acre Lot
- Wood Flooring
- No HOA
About This Home
As of May 2025Like it was brought to life from a storybook, this beautiful PONCA HILLS Quintessential 2.5 Story brick Tudor built in 1927 on 2.66 acres is ready for its next chapter. Almost everything in the home has been updated w/ thoughtful care. New paint & new windows throughout, gorgeous refinished hardwood floors, brand new appliances, & much more! 3 Bedrooms, 2 Full Bathrooms, 1 car garage. BONUS finished ATTIC/LOFT space! Exterior features include: New driveway, walkways, deck, sod/landscaping/trees, fresh exterior paint and with 2.66 Acres of now LEVEL and USABLE ground on a BEAUTIFUL CORNER LOT there is PLENTY of room for your hearts desires - think outbuilding/barn/pool/guest house/etc! Ask about plans for seeding/finish work there. Ponca Hills is a nature enthusiasts paradise! Enjoy nearby parks, nature preserves, trails, river access, etc! Wonderful local restaurant favorites too! Easy traffic free commute by interstates/hwys, 12 mins to airport/15 to downtown! A MUST SEE ACREAGE GEM!
Last Agent to Sell the Property
BHHS Ambassador Real Estate License #20100453 Listed on: 03/29/2025

Home Details
Home Type
- Single Family
Est. Annual Taxes
- $4,771
Year Built
- Built in 1927
Lot Details
- 2.66 Acre Lot
- Lot Dimensions are 144.5 x 176.1 x 361 x 321.70 x 353.49
- Corner Lot
- Level Lot
Parking
- 1 Car Attached Garage
- Garage Door Opener
Home Design
- Block Foundation
- Composition Roof
Interior Spaces
- 1,642 Sq Ft Home
- 2.5-Story Property
- Ceiling height of 9 feet or more
- Ceiling Fan
- Wood Burning Fireplace
- Living Room with Fireplace
- Dining Area
- Basement
- Basement Windows
Kitchen
- Oven or Range
- <<microwave>>
Flooring
- Wood
- Carpet
Bedrooms and Bathrooms
- 3 Bedrooms
- 2 Full Bathrooms
Outdoor Features
- Horse Property
- Deck
Schools
- Ponca Elementary School
- Hale Middle School
- North High School
Utilities
- Forced Air Heating and Cooling System
- Heating System Uses Gas
Community Details
- No Home Owners Association
- Ponca Hills Subdivision
Listing and Financial Details
- Assessor Parcel Number 1123500000
Ownership History
Purchase Details
Home Financials for this Owner
Home Financials are based on the most recent Mortgage that was taken out on this home.Purchase Details
Purchase Details
Similar Homes in Omaha, NE
Home Values in the Area
Average Home Value in this Area
Purchase History
| Date | Type | Sale Price | Title Company |
|---|---|---|---|
| Warranty Deed | $525,000 | Ambassador Title | |
| Warranty Deed | -- | None Listed On Document | |
| Deed Of Distribution | -- | None Listed On Document |
Mortgage History
| Date | Status | Loan Amount | Loan Type |
|---|---|---|---|
| Open | $420,000 | New Conventional |
Property History
| Date | Event | Price | Change | Sq Ft Price |
|---|---|---|---|---|
| 05/23/2025 05/23/25 | Sold | $525,000 | 0.0% | $320 / Sq Ft |
| 04/19/2025 04/19/25 | Pending | -- | -- | -- |
| 04/09/2025 04/09/25 | Price Changed | $525,000 | -4.5% | $320 / Sq Ft |
| 03/29/2025 03/29/25 | For Sale | $550,000 | -- | $335 / Sq Ft |
Tax History Compared to Growth
Tax History
| Year | Tax Paid | Tax Assessment Tax Assessment Total Assessment is a certain percentage of the fair market value that is determined by local assessors to be the total taxable value of land and additions on the property. | Land | Improvement |
|---|---|---|---|---|
| 2023 | $3,728 | $176,700 | $65,000 | $111,700 |
| 2022 | $3,772 | $176,700 | $65,000 | $111,700 |
| 2021 | $3,664 | $173,100 | $65,000 | $108,100 |
| 2020 | $3,706 | $173,100 | $65,000 | $108,100 |
| 2019 | $3,820 | $177,900 | $65,000 | $112,900 |
| 2018 | $1,368 | $177,900 | $65,000 | $112,900 |
| 2017 | $2,215 | $177,900 | $65,000 | $112,900 |
| 2016 | $1,323 | $155,700 | $42,800 | $112,900 |
| 2015 | $473 | $155,700 | $42,800 | $112,900 |
| 2014 | $473 | $155,700 | $42,800 | $112,900 |
Agents Affiliated with this Home
-
Lyndsey Golden

Seller's Agent in 2025
Lyndsey Golden
BHHS Ambassador Real Estate
(402) 493-4663
5 in this area
66 Total Sales
-
Jeff Perdue

Buyer's Agent in 2025
Jeff Perdue
Nebraska Realty
(402) 491-0100
1 in this area
73 Total Sales
Map
Source: Great Plains Regional MLS
MLS Number: 22507780
APN: 2350-0000-11
- 9680 N 30th St
- 10303 N 47th Ave
- 3935 Kristy Plaza
- 11026 Calhoun Rd
- 9446 N 30th St
- 3635 Mckinley St
- 4732 Manchester Dr
- 9706 N 51st St
- 5106 Raven Oaks Dr
- 8603 N 30th St
- 12005 Calhoun Rd
- 3121 State St
- 4128 State St
- 8203 N 30th St
- 4412 Young St
- 8106 Northridge Dr
- 10955 N 58th Plaza
- 5850 Country Squire Plaza
- 7818 N 30th St
- 3331 Forest Lawn Ave

