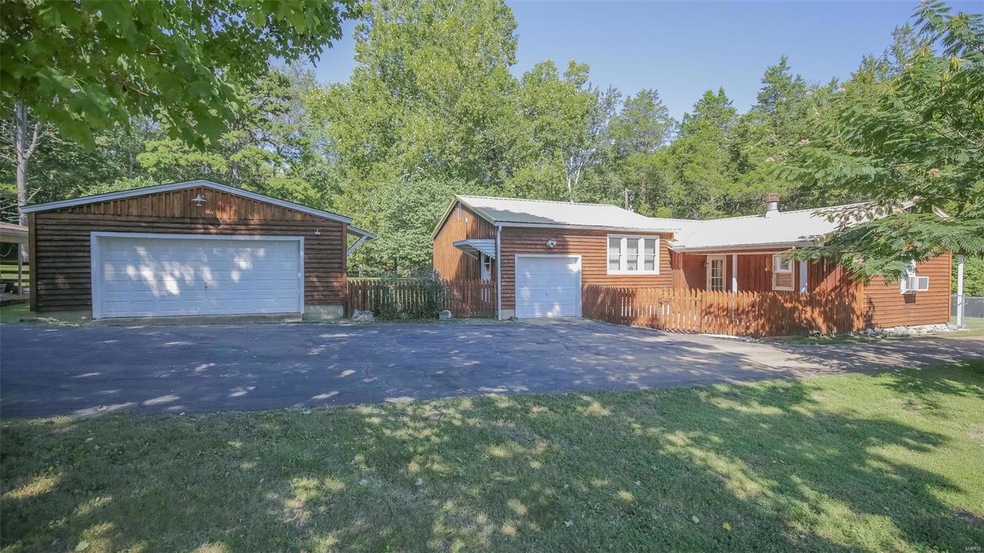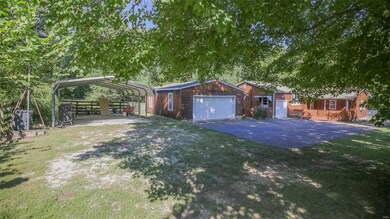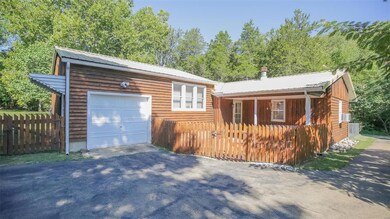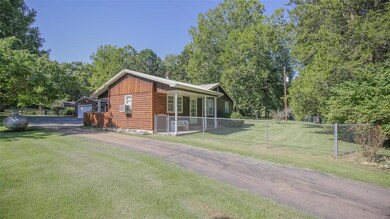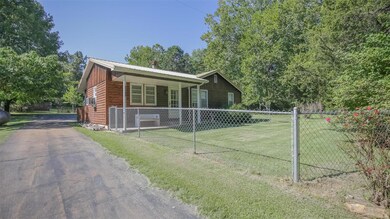
10211 Oxley Rd Mineral Point, MO 63660
Estimated Value: $178,000 - $206,000
Highlights
- Traditional Architecture
- Formal Dining Room
- Eat-In Kitchen
- Potosi Elementary School Rated 9+
- 3 Car Garage
- Shed
About This Home
As of October 2022This awesome home is absolutely adorable, and the setting is fabulous. Metal roof is approx 17 years old. Heat is entra thermal baseboard heat . There is a 1 car attached garage and a 2 car detached garage with concrete floor and electric as well as a 2 car carport. Entire yard is fenced and the drive way is asphalt. there are also 2 sheds so you have plenty of room for storage. Most of the furniture is staying with the home as well as all appliances and W/D. What a great home in the country for either permanant living or for a week-end retreat,. This house shows pride of ownership and is move in ready. Just bring your clothes and enjoy the country and peace and quiet on your covered patio and your fenced- in brick court yard. Gravel rd is maintained by all the home owners on the road. The owner will be home for most showings so knock first. Lot dimensions are approx and should be verified.
Last Agent to Sell the Property
Heartland Realty License #1999126094 Listed on: 09/10/2022
Home Details
Home Type
- Single Family
Est. Annual Taxes
- $531
Year Built
- Built in 1954
Lot Details
- 1.68 Acre Lot
- Lot Dimensions are 191x300
- Fenced
Parking
- 3 Car Garage
- 2 Carport Spaces
- Garage Door Opener
Home Design
- Traditional Architecture
- Bungalow
- Cedar
Interior Spaces
- 1,449 Sq Ft Home
- 1-Story Property
- Gas Fireplace
- Living Room with Fireplace
- Formal Dining Room
- Partially Carpeted
- Crawl Space
Kitchen
- Eat-In Kitchen
- Electric Oven or Range
- Microwave
Bedrooms and Bathrooms
- 2 Main Level Bedrooms
- 1 Full Bathroom
Laundry
- Laundry on main level
- Dryer
- Washer
Outdoor Features
- Shed
Schools
- Trojan Intermediate
- John A. Evans Middle School
- Potosi High School
Utilities
- 3+ Cooling Systems Mounted To A Wall/Window
- Baseboard Heating
- Well
- Electric Water Heater
- Septic System
- Satellite Dish
Listing and Financial Details
- Assessor Parcel Number 20-8.0-033-000-000-005.00000
Similar Home in Mineral Point, MO
Home Values in the Area
Average Home Value in this Area
Property History
| Date | Event | Price | Change | Sq Ft Price |
|---|---|---|---|---|
| 10/11/2022 10/11/22 | Sold | -- | -- | -- |
| 09/19/2022 09/19/22 | Pending | -- | -- | -- |
| 09/10/2022 09/10/22 | For Sale | $184,900 | -- | $128 / Sq Ft |
Tax History Compared to Growth
Tax History
| Year | Tax Paid | Tax Assessment Tax Assessment Total Assessment is a certain percentage of the fair market value that is determined by local assessors to be the total taxable value of land and additions on the property. | Land | Improvement |
|---|---|---|---|---|
| 2024 | $531 | $11,050 | $2,260 | $8,790 |
| 2023 | $527 | $11,050 | $2,260 | $8,790 |
| 2022 | $527 | $11,050 | $2,260 | $8,790 |
| 2021 | $531 | $11,050 | $2,260 | $8,790 |
| 2020 | $1,252 | $11,050 | $2,260 | $8,790 |
| 2019 | $532 | $11,050 | $2,260 | $8,790 |
| 2018 | $533 | $11,050 | $0 | $0 |
| 2017 | $531 | $11,050 | $2,260 | $8,790 |
| 2016 | $534 | $11,180 | $2,260 | $8,920 |
| 2014 | -- | $11,200 | $0 | $0 |
| 2013 | -- | $11,200 | $0 | $0 |
| 2012 | -- | $11,200 | $0 | $0 |
Agents Affiliated with this Home
-
Vicki Wideman

Seller's Agent in 2022
Vicki Wideman
Heartland Realty
(314) 605-7937
80 Total Sales
-
Amanda Wall

Buyer's Agent in 2022
Amanda Wall
Heartland Realty
(636) 524-2074
46 Total Sales
Map
Source: MARIS MLS
MLS Number: MIS22059445
APN: 20-8.0-033-000-000-005.00000
- Lot 15 Ozark Heights
- Lot 14 Ozark Heights
- 13688 State Highway U
- 10570 Old 8 E
- 0 Ozarks Heights Unit 24005849
- 1902 Old 8 Hwy
- 10065 Penny Place
- 10063 Penny Place
- 10040 Meadowbrook Ct
- 10028 Debbie Place
- 0 State Highway U
- 0 State Highway U - Tract 2
- 15 Aspen Trail Dr
- 14864 S State Highway 21
- 10102 Springer Rd
- 635 Rue Lamande
- 375 Rue Lamande
- 515 Rue Lamande
- 518 Rue Lamande
- 0 Pond Creek Rd Unit 23002395
- 10211 Oxley Rd
- 10183 Oxley Rd
- 10163 Oxley Rd
- 10785 Hopewell Rd
- 10061 Oxley Rd
- 13481 New Diggins Rd
- 13649 New Diggins Rd
- 10354 Oxley Rd
- 11029 Hopewell Re
- 11029 Hopewell Rd
- 10770 Hopewell Rd
- 11028 Hopewell Rd
- 13348 Missouri 8
- 10029 Bay Rd
- 13393 New Diggins Rd
- 13363 New Diggins Rd
- 11127 Hopewell Rd
- 10637 Hopewell Rd
- 10147 Elliott Rd
- 10195 Nokomis Rd
