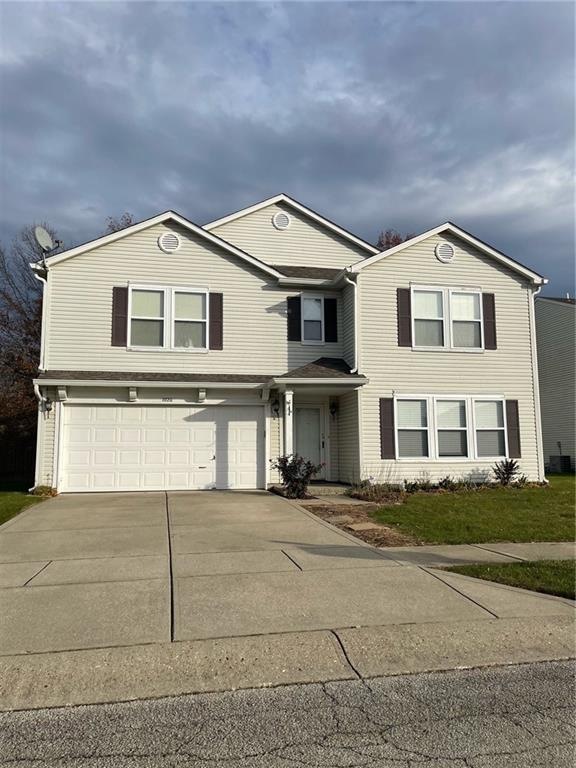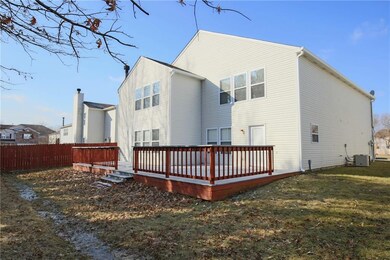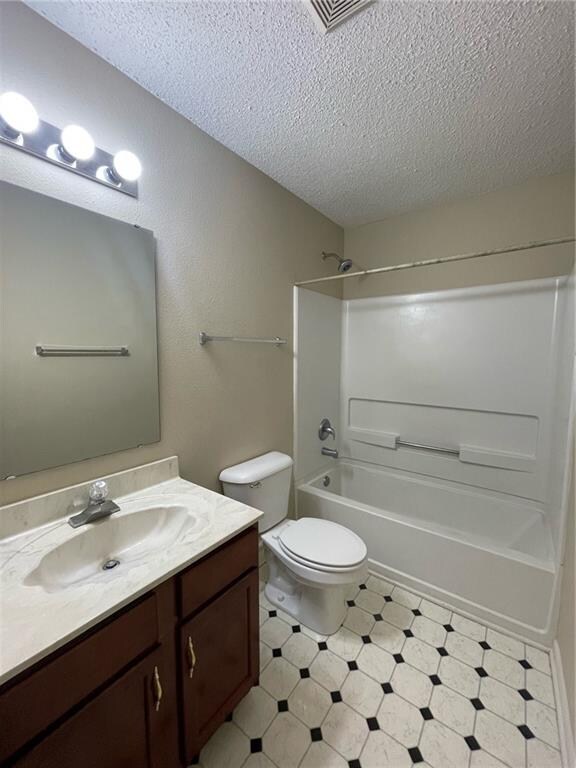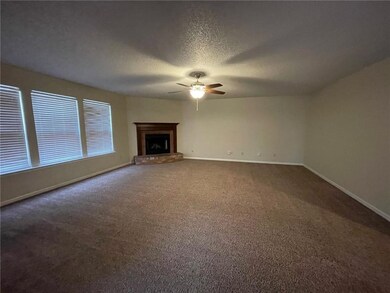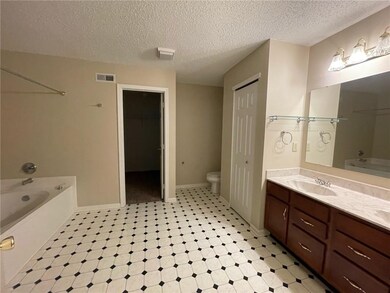
10211 Tournon Dr Fishers, IN 46037
Hawthorn Hills NeighborhoodHighlights
- Deck
- Attached Garage
- Combination Dining and Living Room
- Geist Elementary School Rated A
About This Home
As of January 2022Roomy 5 BR, 2.5 BA home located in Brookstone Place in the heart of Geist! This 3888 sq ft home offers abundant living space, including a loft upstairs. Open kitchen featuring an island and abundant counter space. The family room with wood-burning fireplace with view of backyard deck and tree line. Master bedroom has large walk-in closet, dual sinks, and separate shower/tub.
Last Agent to Sell the Property
Mentor Listing Realty Inc License #RB14030191 Listed on: 12/17/2021
Last Buyer's Agent
Robert Salmons
Entera Realty
Home Details
Home Type
- Single Family
Est. Annual Taxes
- $5,490
Year Built
- 2000
HOA Fees
- $25 per month
Parking
- Attached Garage
Utilities
- Heating System Uses Gas
- Gas Water Heater
Additional Features
- Combination Dining and Living Room
- Deck
Community Details
- Property managed by Ditech
Ownership History
Purchase Details
Home Financials for this Owner
Home Financials are based on the most recent Mortgage that was taken out on this home.Purchase Details
Purchase Details
Home Financials for this Owner
Home Financials are based on the most recent Mortgage that was taken out on this home.Similar Homes in Fishers, IN
Home Values in the Area
Average Home Value in this Area
Purchase History
| Date | Type | Sale Price | Title Company |
|---|---|---|---|
| Warranty Deed | $348,000 | First Integrity Title | |
| Warranty Deed | $348,000 | First Integrity Title | |
| Warranty Deed | -- | Hamilton National Title Llc |
Mortgage History
| Date | Status | Loan Amount | Loan Type |
|---|---|---|---|
| Open | $1,429,817,000 | New Conventional | |
| Previous Owner | $37,940 | Credit Line Revolving |
Property History
| Date | Event | Price | Change | Sq Ft Price |
|---|---|---|---|---|
| 01/24/2022 01/24/22 | Sold | $348,000 | +3.9% | $90 / Sq Ft |
| 12/23/2021 12/23/21 | Pending | -- | -- | -- |
| 12/17/2021 12/17/21 | For Sale | $334,999 | +50.2% | $86 / Sq Ft |
| 09/19/2018 09/19/18 | Sold | $223,000 | -7.1% | $57 / Sq Ft |
| 08/11/2018 08/11/18 | Pending | -- | -- | -- |
| 06/28/2018 06/28/18 | Price Changed | $240,000 | -4.0% | $62 / Sq Ft |
| 06/07/2018 06/07/18 | For Sale | $250,000 | -- | $64 / Sq Ft |
Tax History Compared to Growth
Tax History
| Year | Tax Paid | Tax Assessment Tax Assessment Total Assessment is a certain percentage of the fair market value that is determined by local assessors to be the total taxable value of land and additions on the property. | Land | Improvement |
|---|---|---|---|---|
| 2024 | $7,483 | $362,900 | $48,000 | $314,900 |
| 2023 | $7,518 | $345,300 | $48,000 | $297,300 |
| 2022 | $7,235 | $324,200 | $48,000 | $276,200 |
| 2021 | $6,048 | $263,800 | $48,000 | $215,800 |
| 2020 | $5,490 | $237,900 | $48,000 | $189,900 |
| 2019 | $5,350 | $230,700 | $36,000 | $194,700 |
| 2018 | $5,171 | $224,400 | $36,000 | $188,400 |
| 2017 | $4,614 | $202,500 | $36,000 | $166,500 |
| 2016 | $4,534 | $200,200 | $36,000 | $164,200 |
| 2014 | $3,863 | $184,000 | $36,000 | $148,000 |
| 2013 | $3,863 | $185,700 | $36,000 | $149,700 |
Agents Affiliated with this Home
-
Brian Waters
B
Seller's Agent in 2022
Brian Waters
Mentor Listing Realty Inc
(866) 269-1006
1 in this area
516 Total Sales
-
R
Buyer's Agent in 2022
Robert Salmons
Entera Realty
-
Cameron Geesaman

Seller's Agent in 2018
Cameron Geesaman
Trueblood Real Estate
(317) 523-7052
5 in this area
103 Total Sales
-
T
Buyer's Agent in 2018
Tiffany Dearman
Real Results, Inc.
Map
Source: MIBOR Broker Listing Cooperative®
MLS Number: 21829541
APN: 29-15-10-017-009.000-020
- 10178 Brushfield Ln
- 10295 Summerlin Way
- 10194 Lothbury Cir
- 10266 Hatherley Way
- 10316 Hatherley Way
- 12214 Ridgeside Rd
- 12010 Landover Ln
- 10707 Club Chase
- 12208 Island Dr
- 11715 Landings Dr
- 10630 Thorny Ridge Trace
- 9838 Gulfstream Ct
- 10594 Geist Rd
- 10821 Club Point Dr
- 11101 Hawthorn Ridge
- 11393 Muirfield Trace
- 10982 Brooks School Rd
- 10990 Brooks School Rd
- 6203 Hampton Cove Ln
- 6217 Hampton Cove Ln
