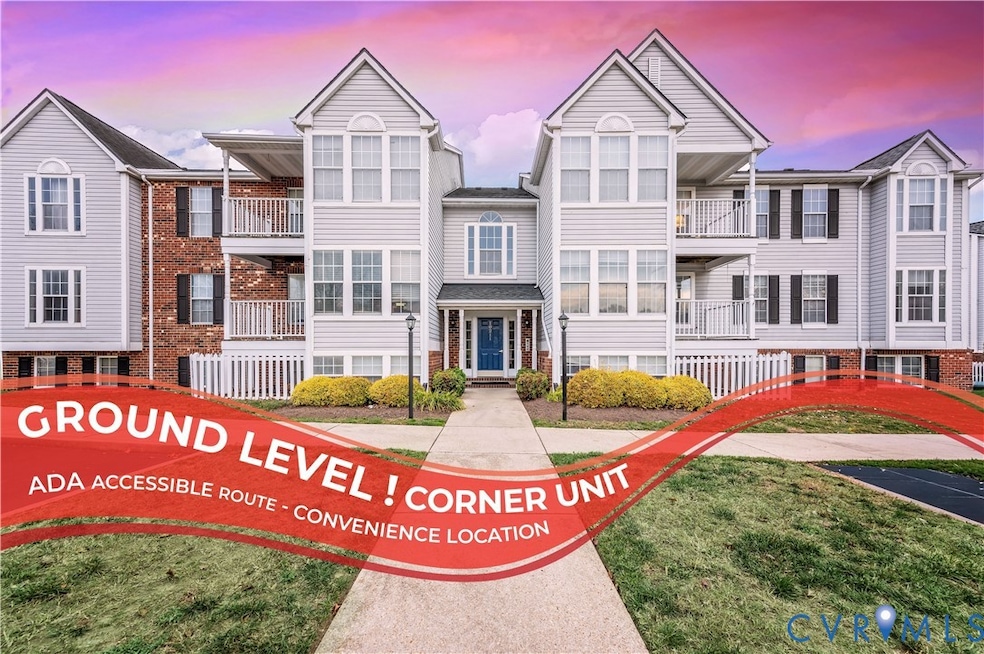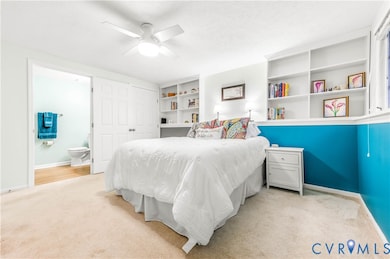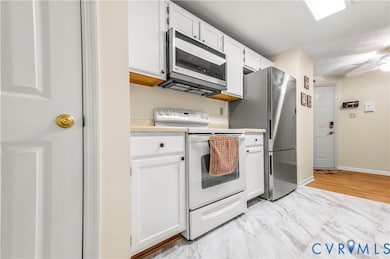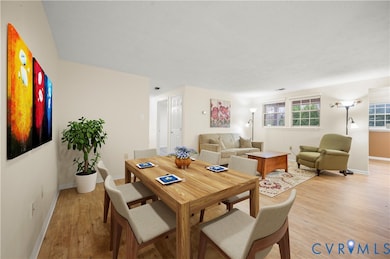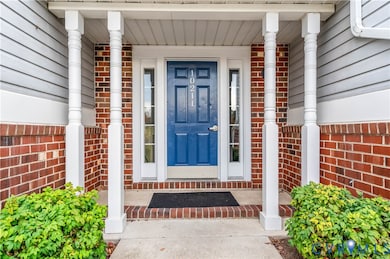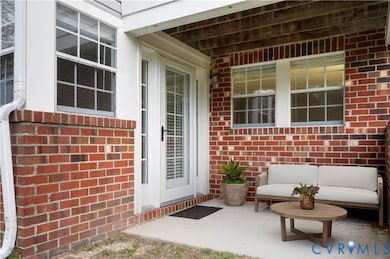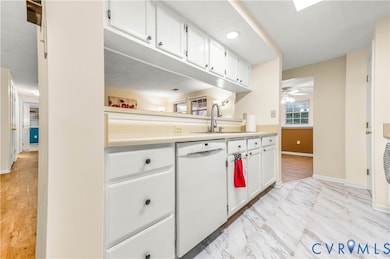10211 Wolfe Manor Ct Unit 704 Glen Allen, VA 23060
Estimated payment $1,683/month
Highlights
- Thermal Windows
- Built-In Features
- Patio
- Rear Porch
- Walk-In Closet
- 1-minute walk to Laurel Recreation Area & Skate Park
About This Home
A RARE GROUND-LEVEL CORNER GEM in Laurel Lakes -- The Kind of CONVENIENCE YOU ALMOST NEVER FIND...... Step into a home that's truly hard to come by: a beautifully maintained GROUND LEVEL CORNER UNIT in The Landing at Laurel Lakes, offering an uncommon blend of ease, privacy, and comfort from the moment you enter. UPDATED LVP flooring sets modern tone that flows into the galley kitchen with bar seating, while the living area opens to your PRIVATE WALK-OUT PATIO. This unit also sits along an ADA-ACCESSIBLE ROUTE, allowing smooth navigation from the back entry to the parking lot, mailbox, and trash area via accessible sidewalks. The PRIMARY SUITE stands out with its EN-SUITE bath, built-in bookshelves, and a WALK-IN CLOSET - a rare luxury in this community. The second bedroom and full bath provide flexibility for work, guests, or extra living space. Recent UPGRADES, including a NEW water heater and an HVAC system under five years old, offer peace of mind. A SIDE-BY-SIDE laundry space, uncommon in this building, adds an elevated level of day-to-day convenience. Perfectly placed just MINUTES from everyday essentials, dining, shopping, parks, and QUICK ACCESS to both I-95 and I-64, this location makes daily travel feel effortless. The HOA covers road and SNOW care, TRASH removal, YARD upkeep, and WATER bill, helping simplify your lifestyle even further. This is the type of home that RARELY HITS THE MARKET - MOVE-IN READY, thoughtfully updated, and uniquely positioned for comfort, ease, and modern living. A standout opportunity in a sought-after Glen Allen community.
Listing Agent
KW Metro Center Brokerage Phone: (804) 858-9000 License #0225226873 Listed on: 11/18/2025

Property Details
Home Type
- Condominium
Est. Annual Taxes
- $1,779
Year Built
- Built in 1992
Lot Details
- Landscaped
HOA Fees
- $217 Monthly HOA Fees
Parking
- Assigned Parking
Home Design
- Brick Exterior Construction
- Slab Foundation
- Fire Rated Drywall
- Frame Construction
- Shingle Roof
- Composition Roof
- Vinyl Siding
Interior Spaces
- 1,040 Sq Ft Home
- 1-Story Property
- Wired For Data
- Built-In Features
- Bookcases
- Ceiling Fan
- Recessed Lighting
- Thermal Windows
- Window Treatments
- Window Screens
- Insulated Doors
- Dining Area
- Center Hall
- Washer and Dryer Hookup
Kitchen
- Oven
- Induction Cooktop
- Microwave
- Dishwasher
Flooring
- Partially Carpeted
- Vinyl
Bedrooms and Bathrooms
- 2 Bedrooms
- En-Suite Primary Bedroom
- Walk-In Closet
- 2 Full Bathrooms
Home Security
Accessible Home Design
- Accessible Full Bathroom
- Accessible Bedroom
- Accessible Closets
- Customized Wheelchair Accessible
- Accessibility Features
- Accessible Entrance
Outdoor Features
- Patio
- Rear Porch
Schools
- Trevvett Elementary School
- Brookland Middle School
- Hermitage High School
Utilities
- Forced Air Heating and Cooling System
- Vented Exhaust Fan
- Water Heater
- High Speed Internet
Listing and Financial Details
- Assessor Parcel Number 769-760-6002.076
Community Details
Overview
- Laurel Lakes Condo Subdivision
Security
- Storm Doors
- Fire and Smoke Detector
- Fire Sprinkler System
Map
Home Values in the Area
Average Home Value in this Area
Tax History
| Year | Tax Paid | Tax Assessment Tax Assessment Total Assessment is a certain percentage of the fair market value that is determined by local assessors to be the total taxable value of land and additions on the property. | Land | Improvement |
|---|---|---|---|---|
| 2025 | -- | $209,300 | $42,000 | $167,300 |
| 2024 | -- | $173,300 | $36,000 | $137,300 |
| 2023 | -- | $173,300 | $36,000 | $137,300 |
| 2022 | $0 | $165,300 | $32,000 | $133,300 |
| 2021 | $0 | $136,000 | $30,000 | $106,000 |
| 2020 | $0 | $136,000 | $30,000 | $106,000 |
| 2019 | $0 | $131,600 | $29,000 | $102,600 |
| 2018 | $0 | $119,200 | $28,000 | $91,200 |
| 2017 | $479 | $110,100 | $26,500 | $83,600 |
| 2016 | -- | $101,200 | $26,500 | $74,700 |
| 2015 | $806 | $98,200 | $23,500 | $74,700 |
| 2014 | $806 | $92,600 | $23,500 | $69,100 |
Property History
| Date | Event | Price | List to Sale | Price per Sq Ft | Prior Sale |
|---|---|---|---|---|---|
| 11/18/2025 11/18/25 | For Sale | $250,000 | +104.1% | $240 / Sq Ft | |
| 07/03/2017 07/03/17 | Sold | $122,500 | +2.1% | $118 / Sq Ft | View Prior Sale |
| 05/17/2017 05/17/17 | Pending | -- | -- | -- | |
| 04/30/2017 04/30/17 | For Sale | $120,000 | -- | $115 / Sq Ft |
Purchase History
| Date | Type | Sale Price | Title Company |
|---|---|---|---|
| Warranty Deed | $122,500 | Homeland Escrow | |
| Warranty Deed | $109,950 | -- | |
| Warranty Deed | $76,000 | -- |
Mortgage History
| Date | Status | Loan Amount | Loan Type |
|---|---|---|---|
| Open | $104,000 | New Conventional | |
| Previous Owner | $60,000 | New Conventional |
Source: Central Virginia Regional MLS
MLS Number: 2531650
APN: 769-760-6002.076
- 10218 Wolfe Manor Ct Unit 308
- 9351 Kempton Manor Ct Unit 1905
- 9395 London Tower Ct Unit 609
- 9200 Silverbush Dr
- 8042 Lake Laurel Ln Unit B
- 9000 Silverbush Dr
- 9484 Tracey Lynne Cir
- 10058 Purcell Rd
- 10011 Laurel Lakes Dr
- 2600 Hungary Rd
- 10300 Attems Way
- 7416 Willow Ridge Terrace
- 10100 Kexby Rd
- 9809 Laurandrew Ct
- 8646 Springwater Dr
- 2411 Agra Dr
- 9814 Thacker Ln
- 5625 Knockadoon Ct
- 10110 Woodman Rd
- 7607 Hungary Woods Terrace
- 2904 Sara Jean Terrace
- 9318 Tarheel Terrace
- 5606 Millwheel Way
- 9600 Beekman Ln
- 8612 Springwater Dr
- 5624 Maple Run Ln
- 5541 Olde Ct W
- 5618 Eunice Dr
- 5601 Goldthread Ln
- 7710 Pomeroy Ct
- 7731 Pomeroy Ct
- 7617 Sunny Bank Dr
- 4518 Wistar Rd
- 4050 Tangle Dr
- 4724 Cardinal Rd
- 4401 Sprenkle Ln
- 7515 Foxhall Ln
- 9201 Woodlake Dr
- 2675 Hungary Spring Rd
- 7098 Fernwood St
