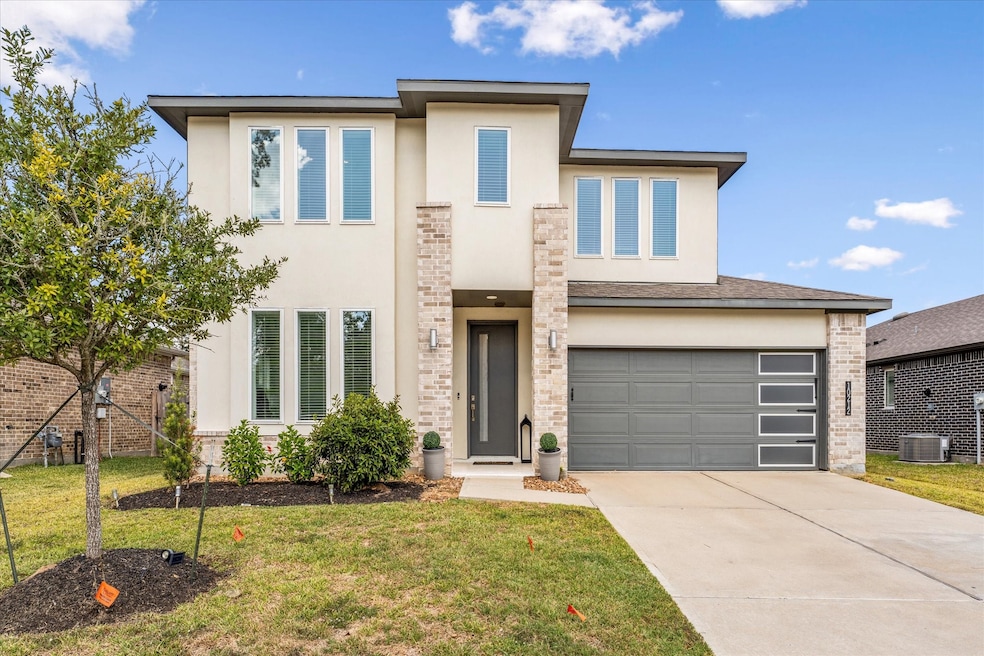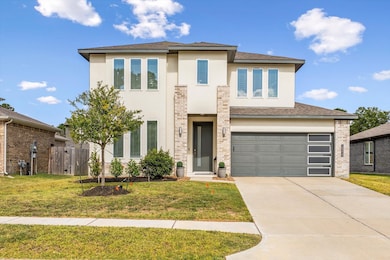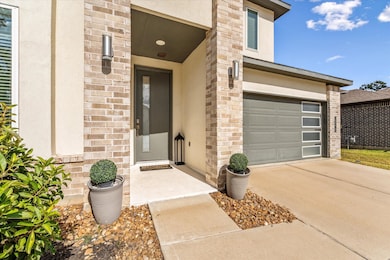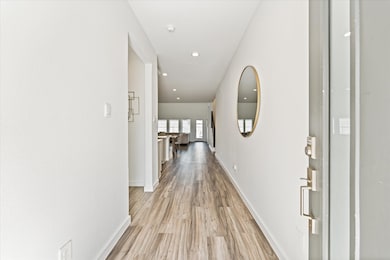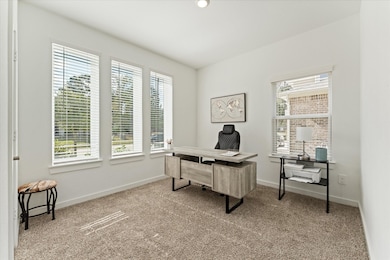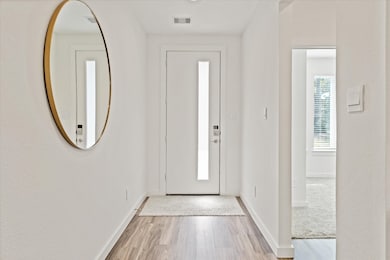10212 Prairie Creek Ln Conroe, TX 77384
Highlights
- Deck
- Traditional Architecture
- Game Room
- McCullough Junior High School Rated A
- High Ceiling
- Community Pool
About This Home
Welcome to this modern and inviting home filled with natural light and designed for comfort and style. With 5 spacious bedrooms, this house offers an ideal layout for families seeking room to grow and flexible living areas. The kitchen, dining, and living spaces connect in an open-concept design with high ceilings, creating a bright and elegant setting perfect for daily living and entertaining. The kitchen features a large breakfast bar, modern cabinetry, and a highly functional layout. Tall windows fill the living room with natural light, while neutral tones and updated finishes make the home move-in ready. Outside, the property offers a large backyard ideal for a play area, garden, or custom outdoor space—a wonderful opportunity in a desirable area.
Home Details
Home Type
- Single Family
Est. Annual Taxes
- $5,451
Year Built
- Built in 2022
Lot Details
- 7,500 Sq Ft Lot
- Back Yard Fenced
- Sprinkler System
Parking
- 2 Car Attached Garage
- Garage Door Opener
- Driveway
Home Design
- Traditional Architecture
Interior Spaces
- 2,847 Sq Ft Home
- 2-Story Property
- High Ceiling
- Ceiling Fan
- Family Room Off Kitchen
- Living Room
- Breakfast Room
- Open Floorplan
- Game Room
- Utility Room
Kitchen
- Breakfast Bar
- Walk-In Pantry
- Gas Oven
- Gas Range
- Microwave
- Dishwasher
- Kitchen Island
- Disposal
Flooring
- Carpet
- Vinyl Plank
- Vinyl
Bedrooms and Bathrooms
- 5 Bedrooms
- 3 Full Bathrooms
- Double Vanity
- Bathtub with Shower
- Separate Shower
Laundry
- Dryer
- Washer
Eco-Friendly Details
- Energy-Efficient Windows with Low Emissivity
- Energy-Efficient HVAC
- Energy-Efficient Lighting
- Energy-Efficient Thermostat
- Ventilation
Outdoor Features
- Deck
- Patio
Schools
- Deretchin Elementary School
- Mccullough Junior High School
- The Woodlands High School
Utilities
- Forced Air Zoned Heating and Cooling System
- Heating System Uses Gas
- Programmable Thermostat
Listing and Financial Details
- Property Available on 11/15/25
- Long Term Lease
Community Details
Overview
- Fosters Ridge Community Asso Association
- Fosters Ridge Subdivision
Recreation
- Community Pool
Pet Policy
- Call for details about the types of pets allowed
- Pet Deposit Required
Map
Source: Houston Association of REALTORS®
MLS Number: 75072292
APN: 5164-12-07000
- 14226 Lake Lodge Dr
- 14010 Juniper Point Ln
- 10026 Angelina Woods Ln
- 14438 Kerrick Vista Ln
- 10023 Angelina Woods Ln
- 14388 Zion Gate Crossing
- 14380 Zion Gate Crossing
- 14296 Aspen Valley Dr
- 14107 Tower Peak Ct
- 14304 Prospect Park Ln
- 14114 Tower Peak Ct
- 8 Wind River Ct
- 14132 Lake Lodge Dr
- 10213 Shore Acres Ln
- 14766 Old Conroe Rd
- 4 Lake Forest Dr
- 2 Lake Forest Dr
- 14130 Savage River Ct
- 10305 Cascade Range Ln
- 14233 Wonder Lake Ln
- 14226 Lake Lodge Dr
- 14273 Lake Lodge Dr
- 14380 Zion Gate Crossing
- 14107 Tower Peak Ct
- 14131 Lake Lodge Dr
- 15715 Old Conroe Rd
- 10313 Cascade Range Ln
- 46 Lake Dr
- 14141 Isle Royal Ln
- 14245 Wonder Lake Ln
- 9811 Laurel Lake Dr
- 14211 Black Canyon Ln
- 14087 Crystal Cave Ln
- 14300 Congaree Ct
- 14208 Wallowa Ridge Ln
- 14018 Stony Gap Ln
- 14254 Black Canyon Ln
- 13917 Payette Arbor Ct
- 14013 Stony Gap Ln
- 13928 Payette Arbor Ct
