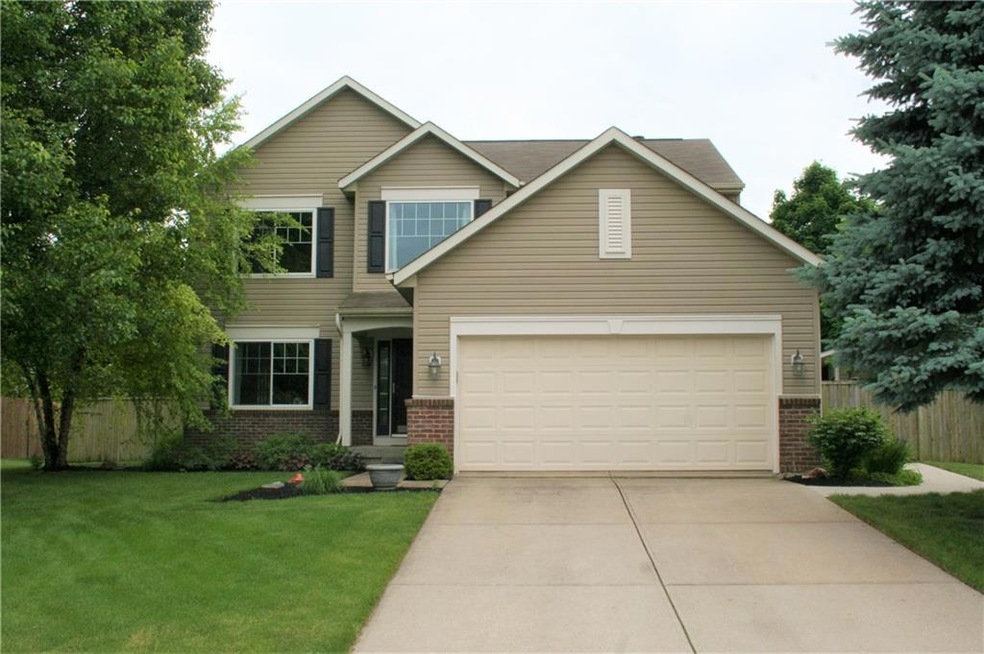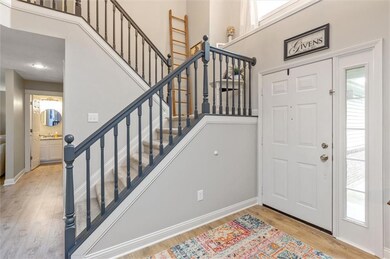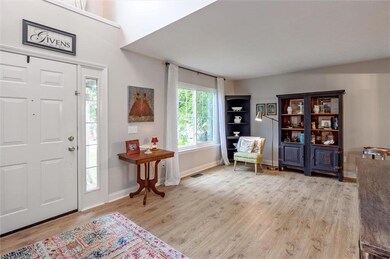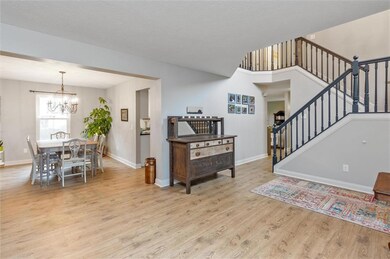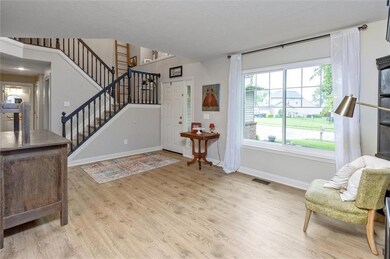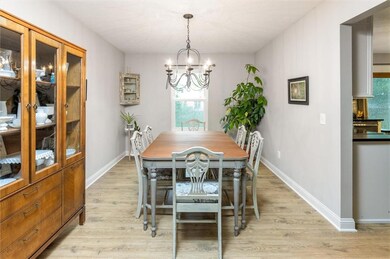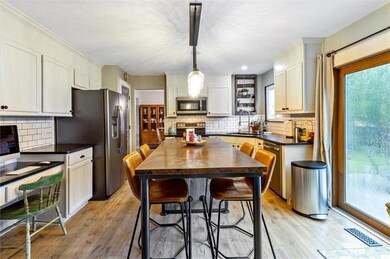
10213 Caliburn Ct Fishers, IN 46038
New Britton NeighborhoodHighlights
- Vaulted Ceiling
- Traditional Architecture
- 2 Car Attached Garage
- Cumberland Road Elementary School Rated A
- Formal Dining Room
- Woodwork
About This Home
As of July 2022Beautifully maintained 4 bedrm w/ fin basement. Fantastic location nestled among mature trees on quiet cul-de-sac. Attention to detail throughout w/ an amazing list of updates that not only include windows, flooring & fresh paint, but also boasts numerous custom upgrades. Welcoming 2-story entry opens to versatile front living rm & formal dining rm. Updated dream kitchen w/ soapstone countertops, subway tile backsplash, ss appliances & custom designed island. Fam rm w/ plenty of natural light & cozy fireplace. Glass slider leads to fully fenced private backyard w/ patio & firepit. Master bedrm w/ vaulted ceiling, walk-in closet & updated bath. Fin basement offers extra living space w/ fam/rec rm. Walking distance to park & community pool!
Last Agent to Sell the Property
Allen Williams
Berkshire Hathaway Home Listed on: 05/27/2022

Co-Listed By
Aaron Brattain
Berkshire Hathaway Home
Last Buyer's Agent
Laura Waters
Highgarden Real Estate

Home Details
Home Type
- Single Family
Est. Annual Taxes
- $3,036
Year Built
- Built in 1997
Lot Details
- 10,454 Sq Ft Lot
- Privacy Fence
- Back Yard Fenced
HOA Fees
- $35 Monthly HOA Fees
Parking
- 2 Car Attached Garage
- Driveway
Home Design
- Traditional Architecture
- Brick Exterior Construction
- Vinyl Siding
- Concrete Perimeter Foundation
Interior Spaces
- 2-Story Property
- Woodwork
- Vaulted Ceiling
- Vinyl Clad Windows
- Family Room with Fireplace
- Formal Dining Room
- Finished Basement
- Sump Pump
- Attic Access Panel
- Fire and Smoke Detector
Kitchen
- Electric Oven
- <<microwave>>
- Dishwasher
- Disposal
Flooring
- Carpet
- Laminate
Bedrooms and Bathrooms
- 4 Bedrooms
- Walk-In Closet
Outdoor Features
- Shed
Utilities
- Forced Air Heating and Cooling System
- Heating System Uses Gas
- Gas Water Heater
- Water Purifier
Community Details
- Association fees include maintenance, parkplayground, pool
- Sweet Briar Subdivision
- Property managed by Sweet Briar Homeowners Association
- The community has rules related to covenants, conditions, and restrictions
Listing and Financial Details
- Assessor Parcel Number 291129007026000020
Ownership History
Purchase Details
Home Financials for this Owner
Home Financials are based on the most recent Mortgage that was taken out on this home.Purchase Details
Home Financials for this Owner
Home Financials are based on the most recent Mortgage that was taken out on this home.Purchase Details
Home Financials for this Owner
Home Financials are based on the most recent Mortgage that was taken out on this home.Similar Homes in the area
Home Values in the Area
Average Home Value in this Area
Purchase History
| Date | Type | Sale Price | Title Company |
|---|---|---|---|
| Warranty Deed | $386,700 | None Listed On Document | |
| Warranty Deed | -- | None Available | |
| Warranty Deed | -- | Chicago Title Co Llc |
Mortgage History
| Date | Status | Loan Amount | Loan Type |
|---|---|---|---|
| Open | $359,100 | New Conventional | |
| Previous Owner | $75,000 | Credit Line Revolving | |
| Previous Owner | $51,200 | Credit Line Revolving | |
| Previous Owner | $140,375 | New Conventional | |
| Previous Owner | $157,000 | New Conventional | |
| Previous Owner | $133,000 | Unknown | |
| Previous Owner | $27,000 | Credit Line Revolving |
Property History
| Date | Event | Price | Change | Sq Ft Price |
|---|---|---|---|---|
| 07/05/2022 07/05/22 | Sold | $386,700 | +8.9% | $130 / Sq Ft |
| 05/31/2022 05/31/22 | Pending | -- | -- | -- |
| 05/27/2022 05/27/22 | For Sale | $355,000 | +61.4% | $119 / Sq Ft |
| 05/19/2016 05/19/16 | Sold | $220,000 | -1.1% | $74 / Sq Ft |
| 03/26/2016 03/26/16 | Pending | -- | -- | -- |
| 03/24/2016 03/24/16 | For Sale | $222,500 | +7.7% | $75 / Sq Ft |
| 06/06/2014 06/06/14 | Sold | $206,500 | -1.2% | $69 / Sq Ft |
| 04/11/2014 04/11/14 | Pending | -- | -- | -- |
| 03/26/2014 03/26/14 | For Sale | $209,000 | -- | $70 / Sq Ft |
Tax History Compared to Growth
Tax History
| Year | Tax Paid | Tax Assessment Tax Assessment Total Assessment is a certain percentage of the fair market value that is determined by local assessors to be the total taxable value of land and additions on the property. | Land | Improvement |
|---|---|---|---|---|
| 2024 | $3,999 | $381,900 | $47,500 | $334,400 |
| 2023 | $3,999 | $355,600 | $47,500 | $308,100 |
| 2022 | $3,806 | $321,400 | $47,500 | $273,900 |
| 2021 | $3,246 | $273,100 | $47,500 | $225,600 |
| 2020 | $3,036 | $255,100 | $47,500 | $207,600 |
| 2019 | $2,817 | $237,700 | $40,400 | $197,300 |
| 2018 | $2,489 | $215,800 | $40,400 | $175,400 |
| 2017 | $2,415 | $212,700 | $40,400 | $172,300 |
| 2016 | $2,326 | $207,600 | $40,400 | $167,200 |
| 2014 | $1,710 | $172,900 | $40,400 | $132,500 |
| 2013 | $1,710 | $164,200 | $40,400 | $123,800 |
Agents Affiliated with this Home
-
A
Seller's Agent in 2022
Allen Williams
Berkshire Hathaway Home
-
A
Seller Co-Listing Agent in 2022
Aaron Brattain
Berkshire Hathaway Home
-
L
Buyer's Agent in 2022
Laura Waters
Highgarden Real Estate
-
Brenda Bowman

Seller's Agent in 2016
Brenda Bowman
F.C. Tucker Company
(317) 407-4151
18 in this area
201 Total Sales
-
Melissa Hartman

Seller's Agent in 2014
Melissa Hartman
Keller Williams Indy Metro NE
30 Total Sales
Map
Source: MIBOR Broker Listing Cooperative®
MLS Number: 21859402
APN: 29-11-29-007-026.000-020
- 10306 Tybalt Dr
- 10047 Perlita Place
- 12743 Locksley Place
- 13068 Lamarque Place
- 10539 Ross Crossing
- 10150 Beresford Ct
- 10622 Howe Rd
- 12854 Longleaf Ln
- 12956 Shandon Ln
- 12974 Shandon Ln
- 9689 Exchange St
- 10443 Ringtail Place
- 12847 Arvada Place
- 9664 Legare St Unit 2601
- 12638 Granite Ridge Cir
- 12922 St Andrews
- 12783 Granite Ridge Cir
- 12807 Granite Ridge Cir
- 12662 Granite Ridge Cir
- 12650 Granite Ridge Cir
