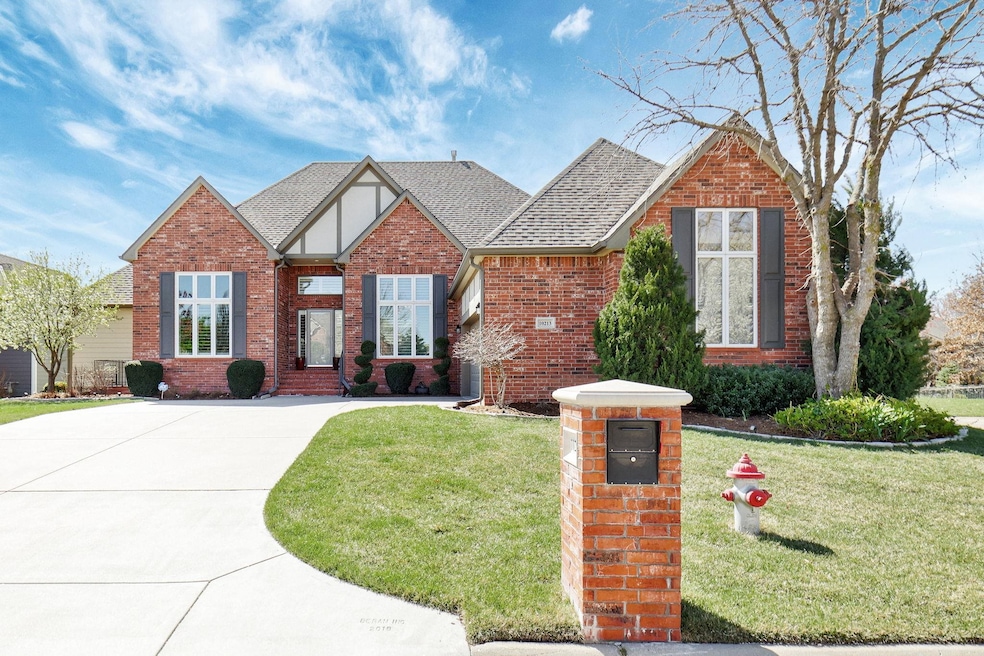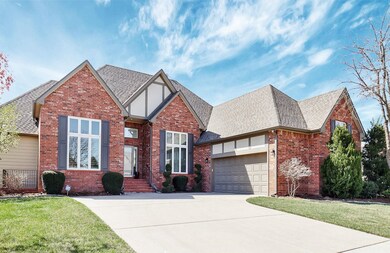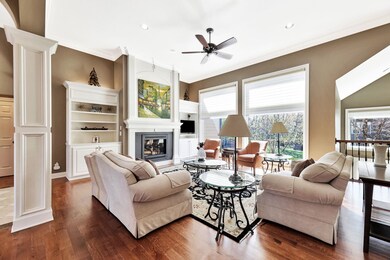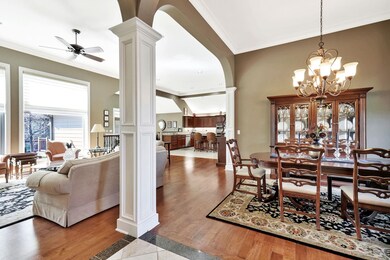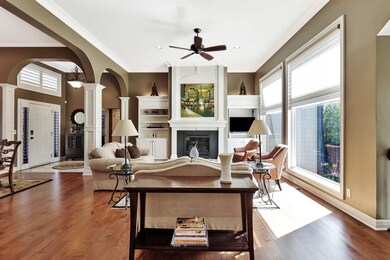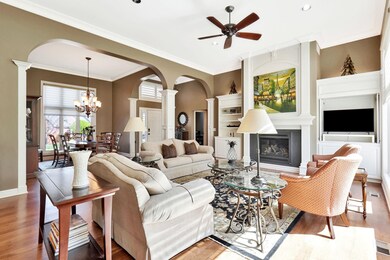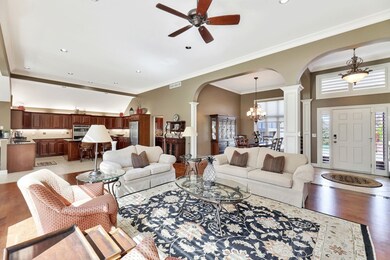
10213 E Bronco St Wichita, KS 67206
Northeast Wichita NeighborhoodEstimated Value: $588,016 - $626,000
Highlights
- Deck
- 1-Story Property
- Storm Doors
- Patio
- Forced Air Heating and Cooling System
- Patio Home
About This Home
As of May 2024Welcome home; discover the perfect blend of convenience and luxury in this meticulously maintained 5 BR/3 BA ranch, nestled on a 0.40 acre lot in sought-after Remington Place. You'll know this one is special the moment you step inside. Enjoy striking curb appeal, tall ceilings, crown molding, formal dining, a chef's kitchen with a walk-in pantry, two fireplaces, functional floor plan, large closets, mid-level walk-out, fully finished view out basement with a wet bar, deck with privacy panels, patio, lush landscaping, and a sprinkler system. Bask in the abundance of natural light that floods the sun-soaked living spaces, creating a welcoming atmosphere throughout. High ceilings and an open-concept floor plan amplify the sense of space and airiness. From gorgeous hardwood floors to newer carpeting and appliances, no detail has been spared in creating an immaculate interior. Enamel trim adds a touch of elegance, while a new climate-controlled fireplace, flanked by built-ins, sets the perfect ambiance for cozy evenings. Retreat to a true primary suite showcasing high ceilings, beams, a stunning floor length window, spa-like bathroom, separate vanities, a make-up vanity, separate tile shower, corner soaker tub, two large walk-in closets, and a private toilet. A second main floor bedroom, with a vaulted ceiling, also makes an ideal office or den. Entertaining is effortless in the cozy basement complete with a family room with a wet bar, projector, movie screen, game area with a wet bar, three spacious bedrooms, a full bathroom, and ample storage. Save money with Renewal by Andersen replacement windows and slider while indulging in the convenience of Hunter Douglas PowerView automated window and door treatments. Stay comfortable year-round with a newer HVAC system and enjoy the added luxury of epoxy coated garage flooring. Boasting a low-maintenance lifestyle and a plethora of modern upgrades, this home offers the epitome of comfortable living. Conveniently located within minutes of premier shopping and dining, a home this pristine is a rare find. Pride of ownership shows throughout; don't miss!
Last Agent to Sell the Property
Reece Nichols South Central Kansas License #00224076 Listed on: 03/21/2024

Home Details
Home Type
- Single Family
Est. Annual Taxes
- $6,615
Year Built
- Built in 2004
Lot Details
- 0.4 Acre Lot
- Sprinkler System
HOA Fees
- $156 Monthly HOA Fees
Parking
- 2 Car Garage
Home Design
- Patio Home
- Composition Roof
Interior Spaces
- 1-Story Property
- Walk-Out Basement
- Storm Doors
Kitchen
- Oven or Range
- Microwave
- Dishwasher
- Disposal
Bedrooms and Bathrooms
- 5 Bedrooms
- 3 Full Bathrooms
Laundry
- Dryer
- Washer
Outdoor Features
- Deck
- Patio
Schools
- Minneha Elementary School
- Southeast High School
Utilities
- Forced Air Heating and Cooling System
- Heating System Uses Gas
Community Details
- Association fees include lawn service, snow removal, gen. upkeep for common ar
- Remington Place Subdivision
Listing and Financial Details
- Assessor Parcel Number 112-09-0-21-01-007.17
Ownership History
Purchase Details
Home Financials for this Owner
Home Financials are based on the most recent Mortgage that was taken out on this home.Purchase Details
Home Financials for this Owner
Home Financials are based on the most recent Mortgage that was taken out on this home.Purchase Details
Home Financials for this Owner
Home Financials are based on the most recent Mortgage that was taken out on this home.Purchase Details
Home Financials for this Owner
Home Financials are based on the most recent Mortgage that was taken out on this home.Similar Homes in the area
Home Values in the Area
Average Home Value in this Area
Purchase History
| Date | Buyer | Sale Price | Title Company |
|---|---|---|---|
| Devine Thomas F | -- | Security 1St Title | |
| Geoffroy Raymond F | -- | Security 1St Title | |
| Wendt Beverly J | -- | None Available | |
| Hong Vandy | -- | None Available |
Mortgage History
| Date | Status | Borrower | Loan Amount |
|---|---|---|---|
| Open | Devine Thomas F | $100,000 | |
| Open | Devine Thomas F | $210,000 | |
| Previous Owner | Geoffrey Raymond F | $250,000 | |
| Previous Owner | Geoffroy Raymond F | $175,000 | |
| Previous Owner | Wendt Beverly J | $280,000 | |
| Previous Owner | Hong Vandy | $288,750 | |
| Previous Owner | Hong Vandy | $57,750 |
Property History
| Date | Event | Price | Change | Sq Ft Price |
|---|---|---|---|---|
| 05/07/2024 05/07/24 | Sold | -- | -- | -- |
| 03/22/2024 03/22/24 | Pending | -- | -- | -- |
| 03/21/2024 03/21/24 | For Sale | $610,000 | +43.5% | $149 / Sq Ft |
| 07/24/2014 07/24/14 | Sold | -- | -- | -- |
| 05/25/2014 05/25/14 | Pending | -- | -- | -- |
| 05/02/2014 05/02/14 | For Sale | $425,000 | -- | $104 / Sq Ft |
Tax History Compared to Growth
Tax History
| Year | Tax Paid | Tax Assessment Tax Assessment Total Assessment is a certain percentage of the fair market value that is determined by local assessors to be the total taxable value of land and additions on the property. | Land | Improvement |
|---|---|---|---|---|
| 2023 | $6,907 | $57,408 | $10,879 | $46,529 |
| 2022 | $6,023 | $53,050 | $10,258 | $42,792 |
| 2021 | $5,775 | $50,049 | $7,372 | $42,677 |
| 2020 | $5,797 | $50,049 | $7,372 | $42,677 |
| 2019 | $6,909 | $50,049 | $7,372 | $42,677 |
| 2018 | $8,070 | $48,588 | $3,910 | $44,678 |
| 2017 | $7,854 | $0 | $0 | $0 |
| 2016 | $7,491 | $0 | $0 | $0 |
| 2015 | -- | $0 | $0 | $0 |
| 2014 | -- | $0 | $0 | $0 |
Agents Affiliated with this Home
-
Kelly Kemnitz

Seller's Agent in 2024
Kelly Kemnitz
Reece Nichols South Central Kansas
(316) 308-3717
92 in this area
432 Total Sales
-
Tobie Andrews

Buyer's Agent in 2024
Tobie Andrews
Berkshire Hathaway PenFed Realty
(316) 516-7460
1 in this area
34 Total Sales
-
SARAH OLSON

Seller's Agent in 2014
SARAH OLSON
Reece Nichols South Central Kansas
(316) 644-0501
14 in this area
85 Total Sales
Map
Source: South Central Kansas MLS
MLS Number: 636705
APN: 112-09-0-21-01-007.17
- 10302 E Bronco St
- 10107 E Churchill St
- 10801 E Glengate Cir
- 1834 N Cranbrook St
- 2331 N Regency Lakes Ct
- 1651 N Red Oaks St
- 2406 N Stoneybrook St
- 1810 N Veranda St
- 10507 E Mainsgate St
- 9400 E Wilson Estates Pkwy
- 10924 E Steeplechase Ct
- 2514 N Lindberg St
- 2518 N Cranbrook St
- 2501 N Fox Run
- 10107 E Windemere Cir
- 9322 E Bent Tree Cir
- 1620 N Veranda St
- 2310 N Greenleaf St
- 2530 N Greenleaf Ct
- 2565 N Greenleaf Ct
- 10213 E Bronco St
- 10301 E Bronco St
- 10205 E Bronco St
- 10212 E Shadybrook St
- 10208 E Shadybrook St
- 10214 E Bronco St
- 10210 E Bronco St
- 10302 E Shadybrook St
- 10305 E Bronco St
- 10206 E Bronco St
- 10201 E Bronco St
- 10306 E Shadybrook St
- 10204 E Shadybrook St
- 10306 E Bronco St
- 10202 E Bronco St
- 10205 E Shadybrook St
- 10209 E Shadybrook St
- 10303 E Shadybrook St
- 2034 N Lindberg St
- 10314 E Bronco St
