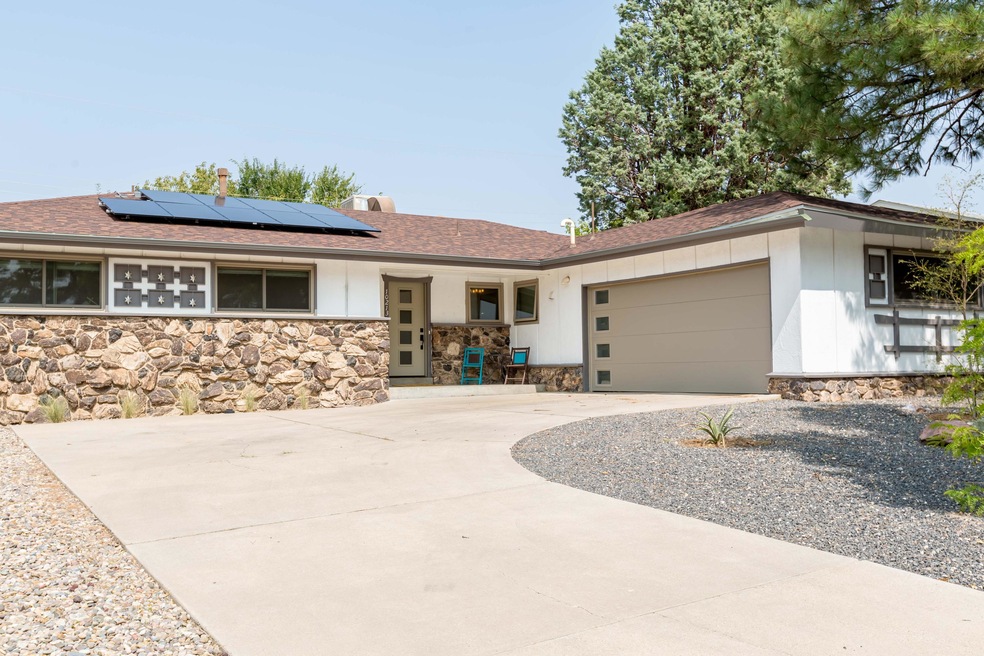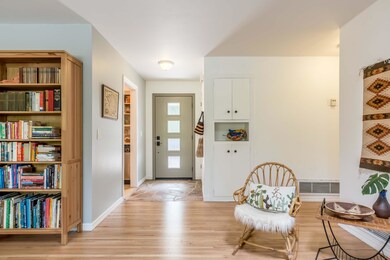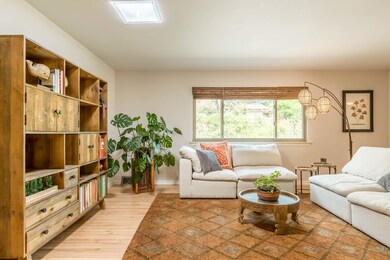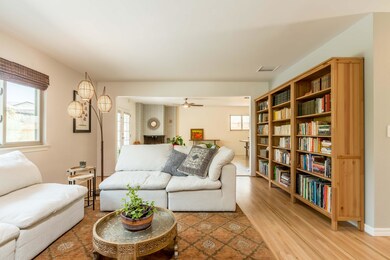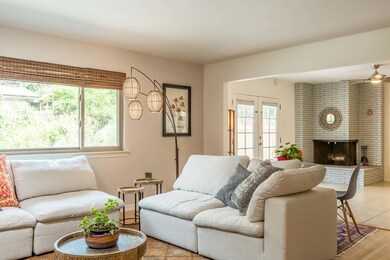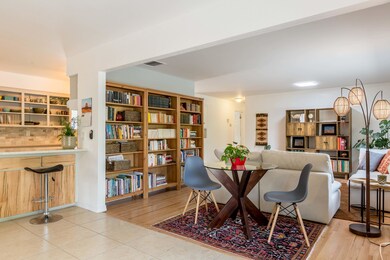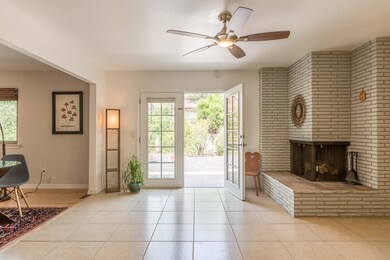
10213 San Gabriel Rd NE Albuquerque, NM 87111
San Gabriel NeighborhoodEstimated Value: $346,000 - $406,000
Highlights
- Solar Power System
- Wood Flooring
- 2 Car Attached Garage
- Eldorado High School Rated A
- Multiple Living Areas
- Double Pane Windows
About This Home
As of November 2020Classic Northeast Heights ranch-style home with an Asian flair. Flowing, spacious floor plan with refinished original solid wood floors throughout + tile in baths, kitchen & dining area (no carpet). Remodeled kitchen with new countertops, backsplash, exotic solid wood doors, fixtures & under sink RO system. Fully renovated Master Bath w/ frameless glass shower; Full Bath w/ double sinks also updated. All installed within last 3 years: front door, evaporative cooler, windows, roof, gutters, CFA furnace, sewer line, tankless hot water heater, water softener, upgraded electrical & owned Solar. Oversized 2 car garage with good natural light & new garage door.
Last Agent to Sell the Property
Coldwell Banker Legacy License #REC20240914 Listed on: 10/08/2020

Home Details
Home Type
- Single Family
Est. Annual Taxes
- $2,415
Year Built
- Built in 1962
Lot Details
- 8,625 Sq Ft Lot
- South Facing Home
- Back Yard Fenced
- Zoning described as R-1C*
Parking
- 2 Car Attached Garage
- Garage Door Opener
Home Design
- Brick Exterior Construction
- Frame Construction
- Pitched Roof
- Shingle Roof
- Stucco
Interior Spaces
- 1,642 Sq Ft Home
- Property has 1 Level
- Ceiling Fan
- Wood Burning Fireplace
- Double Pane Windows
- Insulated Windows
- Multiple Living Areas
Kitchen
- Free-Standing Electric Range
- Range Hood
- Dishwasher
Flooring
- Wood
- Tile
Bedrooms and Bathrooms
- 3 Bedrooms
- Shower Only
- Separate Shower
Laundry
- Dryer
- Washer
Schools
- Mitchell Elementary School
- Hoover Middle School
- Eldorado High School
Utilities
- Evaporated cooling system
- Forced Air Heating System
- Heating System Uses Natural Gas
- Natural Gas Connected
- Water Softener is Owned
- Cable TV Available
Additional Features
- Solar Power System
- Patio
Listing and Financial Details
- Assessor Parcel Number 102106020433220218
Ownership History
Purchase Details
Home Financials for this Owner
Home Financials are based on the most recent Mortgage that was taken out on this home.Purchase Details
Home Financials for this Owner
Home Financials are based on the most recent Mortgage that was taken out on this home.Purchase Details
Home Financials for this Owner
Home Financials are based on the most recent Mortgage that was taken out on this home.Purchase Details
Home Financials for this Owner
Home Financials are based on the most recent Mortgage that was taken out on this home.Purchase Details
Purchase Details
Purchase Details
Home Financials for this Owner
Home Financials are based on the most recent Mortgage that was taken out on this home.Similar Homes in Albuquerque, NM
Home Values in the Area
Average Home Value in this Area
Purchase History
| Date | Buyer | Sale Price | Title Company |
|---|---|---|---|
| Meurer Laura | -- | Stewart | |
| Finnegan Yvonne Marie | -- | Stewart Title | |
| Finnegan Yvonne Marie | -- | Stewart Title | |
| Williams Charles | -- | First American Title Ins C | |
| Reo Enterprieses Llc | -- | None Available | |
| Federal National Mortgage Association | -- | None Available | |
| Reo Enterprises Llc | -- | None Available | |
| Cook Duane | -- | Rio Grande Title Company Inc |
Mortgage History
| Date | Status | Borrower | Loan Amount |
|---|---|---|---|
| Open | Meurer Laura | $270,750 | |
| Previous Owner | Finnegan Yvonne Marie | $65,000 | |
| Previous Owner | Reo Enterprises Llc | $155,769 | |
| Previous Owner | Cook Duane | $131,883 | |
| Previous Owner | Cook Duane | $140,000 | |
| Previous Owner | Cook Duane | $112,000 | |
| Closed | Cook Duane | $28,000 | |
| Closed | Williams Charles | $0 |
Property History
| Date | Event | Price | Change | Sq Ft Price |
|---|---|---|---|---|
| 11/10/2020 11/10/20 | Sold | -- | -- | -- |
| 10/08/2020 10/08/20 | Pending | -- | -- | -- |
| 10/07/2020 10/07/20 | For Sale | $285,000 | +19.3% | $174 / Sq Ft |
| 12/18/2017 12/18/17 | Sold | -- | -- | -- |
| 11/19/2017 11/19/17 | Pending | -- | -- | -- |
| 04/06/2017 04/06/17 | For Sale | $238,900 | -- | $143 / Sq Ft |
Tax History Compared to Growth
Tax History
| Year | Tax Paid | Tax Assessment Tax Assessment Total Assessment is a certain percentage of the fair market value that is determined by local assessors to be the total taxable value of land and additions on the property. | Land | Improvement |
|---|---|---|---|---|
| 2024 | $3,292 | $78,031 | $15,654 | $62,377 |
| 2023 | $3,237 | $75,759 | $15,198 | $60,561 |
| 2022 | $3,636 | $85,491 | $15,198 | $70,293 |
| 2021 | $3,620 | $85,491 | $15,198 | $70,293 |
| 2020 | $2,395 | $57,827 | $15,198 | $42,629 |
| 2019 | $2,415 | $58,327 | $15,198 | $43,129 |
| 2018 | $2,414 | $58,327 | $15,198 | $43,129 |
| 2017 | $2,240 | $58,660 | $15,198 | $43,462 |
| 2016 | $1,921 | $51,143 | $14,241 | $36,902 |
| 2015 | $49,654 | $49,654 | $13,826 | $35,828 |
| 2014 | $1,792 | $48,209 | $13,424 | $34,785 |
| 2013 | -- | $46,805 | $13,033 | $33,772 |
Agents Affiliated with this Home
-
Adrian Montgomery

Seller's Agent in 2020
Adrian Montgomery
Coldwell Banker Legacy
(505) 221-5159
1 in this area
77 Total Sales
-
Phylis Thorson

Buyer's Agent in 2020
Phylis Thorson
Coldwell Banker Legacy
(505) 363-1526
2 in this area
63 Total Sales
-
John Lorentzen
J
Seller's Agent in 2017
John Lorentzen
Realty Investment LLC
(505) 843-7633
Map
Source: Southwest MLS (Greater Albuquerque Association of REALTORS®)
MLS Number: 978770
APN: 1-021-060-204332-2-02-18
- 10116 San Gabriel Rd NE
- 814 Inca St NE
- 10212 Chapala Place NE
- 3711 Chapala Dr NE
- 10505 Sierra Bonita Ave NE
- 10401 Karen Ave NE
- 3912 Julene St NE
- 10412 Hendrix Ave NE
- 10516 San Marino Place NE
- 10505 Hendrix Ave NE
- 3504 Westerfeld Dr NE
- 3208 Reina Dr NE
- 3501 Westerfeld Dr NE
- 3508 Glorieta St NE
- 9604 Shoshone Rd NE
- 3828 Piermont Dr NE
- 3201 Christine St NE
- 10243 Gutierrez Rd NE
- 10303 Gutierrez Rd NE
- 10271 Gutierrez Rd NE
- 10213 San Gabriel Rd NE
- 10217 San Gabriel Rd NE
- 10209 San Gabriel Rd NE
- 10212 San Luis Rey Place NE
- 10216 San Luis Rey Place NE
- 10221 San Gabriel Rd NE
- 10208 San Luis Rey Place NE
- 10205 San Gabriel Rd NE
- 10300 San Luis Rey Place NE
- 10208 San Gabriel Rd NE
- 10212 San Gabriel Rd NE
- 10204 San Luis Rey Place NE
- 10204 San Gabriel Rd NE
- 10301 San Gabriel Rd NE
- 10216 San Gabriel Rd NE
- 10201 San Gabriel Rd NE
- 10220 San Gabriel Rd NE
- 3808 San Marcos Place NE
- 10304 San Luis Rey Place NE
- 10200 San Gabriel Rd NE
