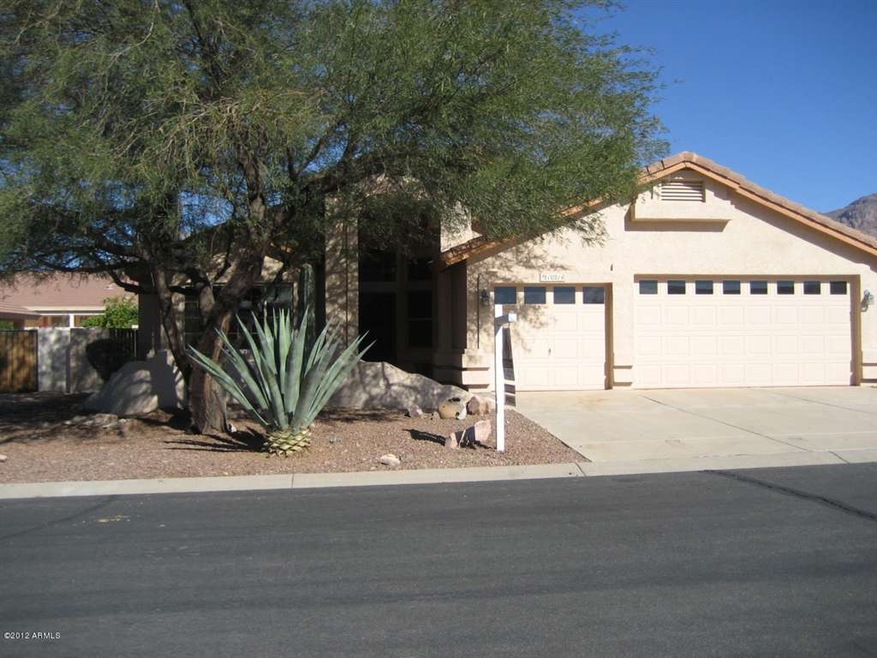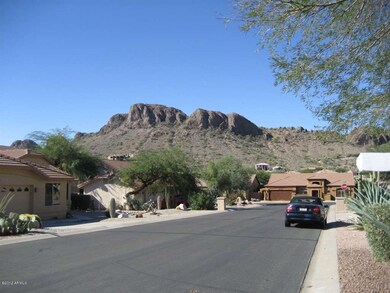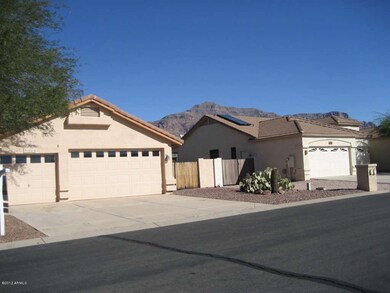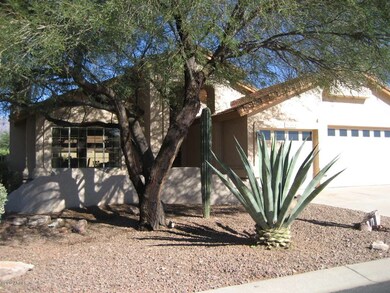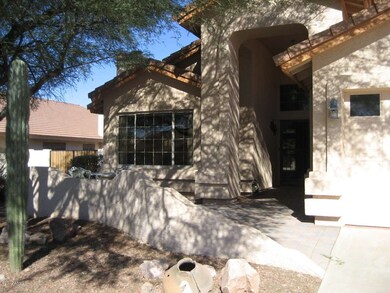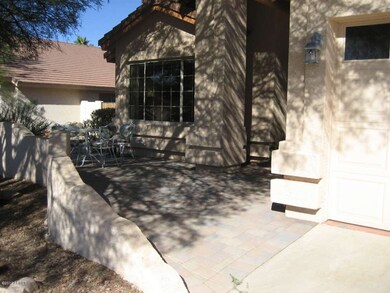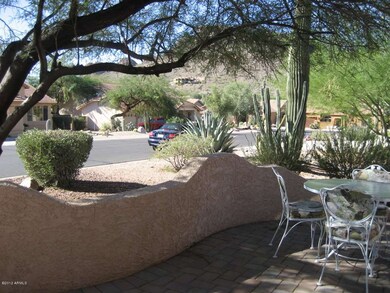
10214 E Moonshadow Way Gold Canyon, AZ 85118
Highlights
- Heated Spa
- Vaulted Ceiling
- Covered patio or porch
- Mountain View
- Granite Countertops
- Skylights
About This Home
As of July 2025BACK ON THE MARKET-!!This fabulous hm is completely updated from top to bottom w Granite counter tops & bar, 20'' Porcelain Tile floors,Den or bedrm w French doors just off entry!Vaulted ceilings throughout,huge master suite w incredible master bath featuring his & hers walk-in closets & sinks!Garden tub new fixtures & porcelain tile surround!When you enter the hm you are immediately impressed an open floor plan, formal living dining open to the great rm!Spectacular fireplace in living rm w tumbled stone & tile!Private pool w rock waterfall & heated by solar,Big 3 car garage,Built-in double ovens & built-in slick top range & microwave!Kitchen opens to family rm & great rm.Approx R17''instulation which has cut utilities bills in half.Mtn views & city lights!A MUST SEE!!
ALL FURNITURE IS
Last Agent to Sell the Property
RE/MAX Alliance Group License #BR031118000 Listed on: 11/09/2012

Last Buyer's Agent
Geoffrey Benway
HomeSmart License #SA641629000
Home Details
Home Type
- Single Family
Est. Annual Taxes
- $1,990
Year Built
- Built in 1996
Lot Details
- 0.3 Acre Lot
- Desert faces the front and back of the property
- Block Wall Fence
- Front and Back Yard Sprinklers
- Sprinklers on Timer
Parking
- 3 Car Garage
- Garage Door Opener
Home Design
- Wood Frame Construction
- Tile Roof
- Stucco
Interior Spaces
- 2,227 Sq Ft Home
- 1-Story Property
- Vaulted Ceiling
- Ceiling Fan
- Skylights
- Solar Screens
- Living Room with Fireplace
- Mountain Views
- Security System Owned
Kitchen
- Eat-In Kitchen
- Breakfast Bar
- Dishwasher
- Kitchen Island
- Granite Countertops
Flooring
- Carpet
- Tile
Bedrooms and Bathrooms
- 4 Bedrooms
- Walk-In Closet
- Primary Bathroom is a Full Bathroom
- 2 Bathrooms
- Dual Vanity Sinks in Primary Bathroom
- Bathtub With Separate Shower Stall
Laundry
- Laundry in unit
- Washer and Dryer Hookup
Pool
- Heated Spa
- Heated Pool
- Above Ground Spa
Schools
- Peralta Trail Elementary School
- Apache Junction High School
Utilities
- Refrigerated Cooling System
- Heating Available
- Water Filtration System
- High Speed Internet
- Cable TV Available
Additional Features
- No Interior Steps
- Covered patio or porch
Listing and Financial Details
- Tax Lot 152
- Assessor Parcel Number 104-74-152
Community Details
Overview
- Property has a Home Owners Association
- Rossmar & Graham Association, Phone Number (480) 551-4300
- Built by Lennar
- Gold Canyon East Subdivision
Recreation
- Bike Trail
Ownership History
Purchase Details
Home Financials for this Owner
Home Financials are based on the most recent Mortgage that was taken out on this home.Purchase Details
Home Financials for this Owner
Home Financials are based on the most recent Mortgage that was taken out on this home.Purchase Details
Purchase Details
Purchase Details
Home Financials for this Owner
Home Financials are based on the most recent Mortgage that was taken out on this home.Purchase Details
Home Financials for this Owner
Home Financials are based on the most recent Mortgage that was taken out on this home.Purchase Details
Similar Homes in Gold Canyon, AZ
Home Values in the Area
Average Home Value in this Area
Purchase History
| Date | Type | Sale Price | Title Company |
|---|---|---|---|
| Warranty Deed | $425,000 | Clear Title | |
| Warranty Deed | $425,000 | Clear Title | |
| Interfamily Deed Transfer | -- | Security Title Agency | |
| Cash Sale Deed | $314,000 | Security Title Agency | |
| Interfamily Deed Transfer | -- | Security Title Agency | |
| Cash Sale Deed | $314,000 | Security Title Agency | |
| Interfamily Deed Transfer | -- | Security Title Agency | |
| Interfamily Deed Transfer | -- | Security Title Agency | |
| Cash Sale Deed | $370,000 | Security Title Agency | |
| Cash Sale Deed | $370,000 | Security Title Agency | |
| Interfamily Deed Transfer | -- | First Amer Title Ins Agency | |
| Interfamily Deed Transfer | -- | First Amer Title Ins Agency | |
| Warranty Deed | $182,500 | First American Title | |
| Warranty Deed | $182,500 | First American Title | |
| Warranty Deed | $161,015 | -- | |
| Warranty Deed | -- | -- | |
| Warranty Deed | $161,015 | -- | |
| Warranty Deed | -- | -- |
Mortgage History
| Date | Status | Loan Amount | Loan Type |
|---|---|---|---|
| Previous Owner | $400,000 | New Conventional | |
| Previous Owner | $388,000 | Unknown | |
| Previous Owner | $80,000 | Unknown | |
| Previous Owner | $185,000 | VA | |
| Previous Owner | $182,500 | VA |
Property History
| Date | Event | Price | Change | Sq Ft Price |
|---|---|---|---|---|
| 07/23/2025 07/23/25 | Sold | $585,000 | -2.5% | $256 / Sq Ft |
| 07/03/2025 07/03/25 | Pending | -- | -- | -- |
| 06/27/2025 06/27/25 | For Sale | $599,900 | +91.1% | $263 / Sq Ft |
| 04/09/2013 04/09/13 | Sold | $314,000 | -1.6% | $141 / Sq Ft |
| 03/15/2013 03/15/13 | Pending | -- | -- | -- |
| 03/07/2013 03/07/13 | For Sale | $319,000 | 0.0% | $143 / Sq Ft |
| 03/07/2013 03/07/13 | Price Changed | $319,000 | -0.3% | $143 / Sq Ft |
| 02/28/2013 02/28/13 | Price Changed | $319,900 | 0.0% | $144 / Sq Ft |
| 02/18/2013 02/18/13 | Pending | -- | -- | -- |
| 02/09/2013 02/09/13 | Price Changed | $319,900 | -2.8% | $144 / Sq Ft |
| 12/08/2012 12/08/12 | Price Changed | $329,000 | -6.0% | $148 / Sq Ft |
| 11/09/2012 11/09/12 | For Sale | $349,900 | -- | $157 / Sq Ft |
Tax History Compared to Growth
Tax History
| Year | Tax Paid | Tax Assessment Tax Assessment Total Assessment is a certain percentage of the fair market value that is determined by local assessors to be the total taxable value of land and additions on the property. | Land | Improvement |
|---|---|---|---|---|
| 2025 | $3,815 | $47,037 | -- | -- |
| 2024 | $3,601 | $48,410 | -- | -- |
| 2023 | $3,756 | $41,627 | $0 | $0 |
| 2022 | $3,601 | $29,679 | $6,800 | $22,879 |
| 2021 | $3,668 | $28,512 | $0 | $0 |
| 2020 | $3,573 | $27,731 | $0 | $0 |
| 2019 | $3,428 | $24,964 | $0 | $0 |
| 2018 | $3,358 | $24,517 | $0 | $0 |
| 2017 | $3,269 | $24,710 | $0 | $0 |
| 2016 | $3,189 | $24,674 | $6,800 | $17,874 |
| 2014 | $2,538 | $14,841 | $5,000 | $9,841 |
Agents Affiliated with this Home
-
Kelly Jensen

Seller's Agent in 2025
Kelly Jensen
KJ Elite Realty
(480) 459-0353
2 in this area
210 Total Sales
-
Kimberly Schonhoff
K
Seller Co-Listing Agent in 2025
Kimberly Schonhoff
KJ Elite Realty
(623) 853-7344
1 in this area
115 Total Sales
-
Ronelle Wheeler

Buyer's Agent in 2025
Ronelle Wheeler
Lori Blank & Associates, LLC
(480) 326-7849
36 in this area
40 Total Sales
-
Debbie Brassel

Seller's Agent in 2013
Debbie Brassel
RE/MAX
(602) 309-9990
7 Total Sales
-
G
Buyer's Agent in 2013
Geoffrey Benway
HomeSmart
Map
Source: Arizona Regional Multiple Listing Service (ARMLS)
MLS Number: 4847922
APN: 104-74-152
- 10316 E Rimrock Loop
- 4846 S Rimrock Loop
- 9938 E Little Nugget Way
- 5038 S Vision Quest Ct
- 10255 E Golden Rim Cir
- 4297 S Pony Rider Trail
- 5176 S Kings Ranch Rd Unit G5
- 4782 S Pura Vida Way Unit 1
- 4249 S Pony Rider Trail
- 5371 S Desert Dawn Dr
- 5211 S Gold Canyon Dr Unit 6
- 9730 E Little Further Way
- 5231 S Gold Canyon Dr Unit 7
- 9776 E Dead Sure Place Unit 11
- 5249 S Gold Canyon Dr Unit 8
- 9766 E Dead Sure Place Unit 10
- 5267 S Gold Canyon Dr Unit 9
- 10831 E Copa Del Oro Ln Unit 32
- 5293 S Gold Canyon Dr Unit 10
- 10667 E Walking Stick Way Unit 21
