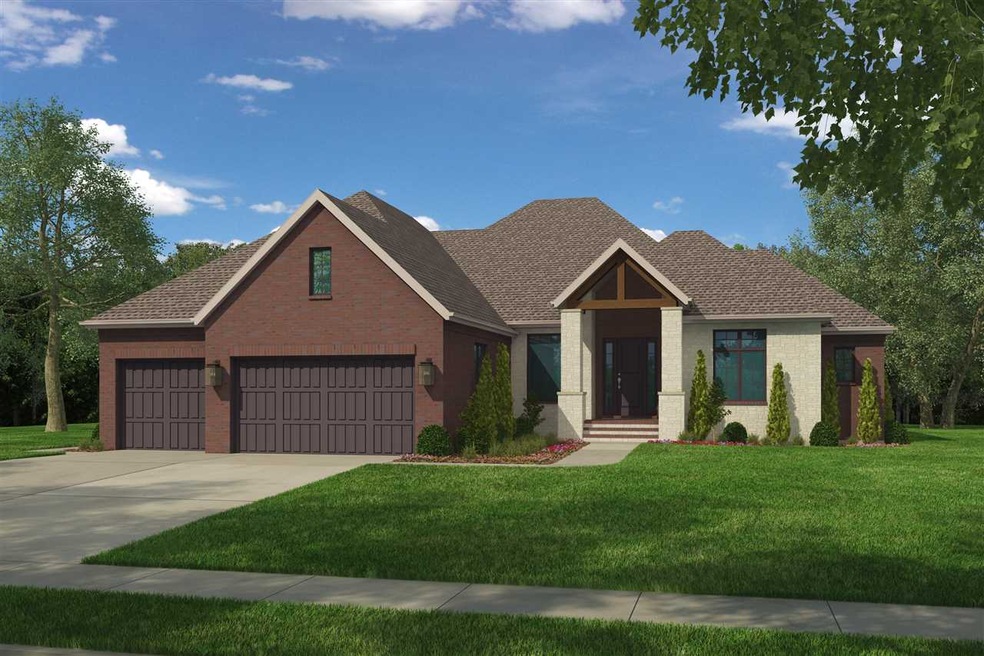
10214 E Summerfield St Wichita, KS 67206
Northeast Wichita NeighborhoodHighlights
- Community Lake
- Ranch Style House
- Game Room
- Vaulted Ceiling
- Wood Flooring
- Covered patio or porch
About This Home
As of February 2019Parkway at the Waterfront and Nies Homes presents their latest masterpiece. This Luxury Villa is featured in Wichita's most prestige's and desirable neighborhood. Live where you suddenly find yourself with more freedom than you'd ever imagine. Leave the lawn care, maintenance and snow removal to the HOA. The Parkway offers 25 acres of fresh water lakes, 3.5 miles of walking trails that meander through Waterfront finest shopping, dining and entertainment. Call us today to make this your next home. ALL SPECIAL ASSESSMENTS HAVE NOT BEEN SPREAD BUT ARE ESTIMATED TO BE $225.OO A MONTH.
Last Agent to Sell the Property
GENNY GOREE
Reece Nichols South Central Kansas License #00041560 Listed on: 04/15/2016
Co-Listed By
Debbie Rich
Reece Nichols South Central Kansas License #SP00229821
Home Details
Home Type
- Single Family
Est. Annual Taxes
- $9,278
Year Built
- Built in 2016
Lot Details
- 9,600 Sq Ft Lot
- Sprinkler System
HOA Fees
- $225 Monthly HOA Fees
Parking
- 3 Car Attached Garage
Home Design
- Ranch Style House
- Patio Home
- Brick or Stone Mason
- Composition Roof
- Masonry
Interior Spaces
- Wet Bar
- Vaulted Ceiling
- Ceiling Fan
- Fireplace
- Family Room
- Formal Dining Room
- Game Room
- Laundry on main level
Kitchen
- Oven or Range
- Plumbed For Gas In Kitchen
- Range Hood
- Microwave
- Dishwasher
- Kitchen Island
- Disposal
Flooring
- Wood
- Laminate
Bedrooms and Bathrooms
- 5 Bedrooms
- Walk-In Closet
- Dual Vanity Sinks in Primary Bathroom
- Bathtub and Shower Combination in Primary Bathroom
Finished Basement
- Basement Fills Entire Space Under The House
- Bedroom in Basement
- Finished Basement Bathroom
- Basement Storage
- Natural lighting in basement
Outdoor Features
- Covered patio or porch
Schools
- Minneha Elementary School
- Coleman Middle School
- Southeast High School
Utilities
- Forced Air Heating and Cooling System
- Heating System Uses Gas
Listing and Financial Details
- Assessor Parcel Number 20173-112-10-0-31-02-001.01
Community Details
Overview
- Association fees include lawn service, snow removal, trash
- $300 HOA Transfer Fee
- Built by Nies
- Parkway At The Waterfront Subdivision
- Community Lake
Recreation
- Jogging Path
Ownership History
Purchase Details
Home Financials for this Owner
Home Financials are based on the most recent Mortgage that was taken out on this home.Similar Homes in the area
Home Values in the Area
Average Home Value in this Area
Purchase History
| Date | Type | Sale Price | Title Company |
|---|---|---|---|
| Warranty Deed | -- | Security 1St Title |
Mortgage History
| Date | Status | Loan Amount | Loan Type |
|---|---|---|---|
| Open | $576,000 | New Conventional |
Property History
| Date | Event | Price | Change | Sq Ft Price |
|---|---|---|---|---|
| 02/25/2019 02/25/19 | Sold | -- | -- | -- |
| 01/31/2019 01/31/19 | Pending | -- | -- | -- |
| 11/16/2018 11/16/18 | For Sale | $775,000 | +12.8% | $172 / Sq Ft |
| 10/28/2016 10/28/16 | Sold | -- | -- | -- |
| 08/11/2016 08/11/16 | Pending | -- | -- | -- |
| 04/15/2016 04/15/16 | For Sale | $687,280 | -- | $163 / Sq Ft |
Tax History Compared to Growth
Tax History
| Year | Tax Paid | Tax Assessment Tax Assessment Total Assessment is a certain percentage of the fair market value that is determined by local assessors to be the total taxable value of land and additions on the property. | Land | Improvement |
|---|---|---|---|---|
| 2023 | $11,812 | $86,078 | $17,055 | $69,023 |
| 2022 | $12,013 | $86,078 | $16,089 | $69,989 |
| 2021 | $12,139 | $86,078 | $10,741 | $75,337 |
| 2020 | $12,837 | $86,078 | $10,741 | $75,337 |
| 2019 | $12,535 | $83,353 | $9,281 | $74,072 |
| 2018 | $12,302 | $80,926 | $10,040 | $70,886 |
| 2017 | $10,310 | $0 | $0 | $0 |
| 2016 | $1,896 | $0 | $0 | $0 |
Agents Affiliated with this Home
-
Ginette Huelsman

Seller's Agent in 2019
Ginette Huelsman
Berkshire Hathaway PenFed Realty
(316) 448-1026
4 in this area
135 Total Sales
-

Buyer's Agent in 2019
Debbie Rich
Reece Nichols South Central Kansas
(316) 708-1954
1 in this area
70 Total Sales
-
G
Seller's Agent in 2016
GENNY GOREE
Reece Nichols South Central Kansas
Map
Source: South Central Kansas MLS
MLS Number: 518924
APN: 112-09-0-31-04-011.00
- 1651 N Red Oaks St
- 1620 N Veranda St
- 1810 N Veranda St
- 10302 E Bronco St
- 10924 E Steeplechase Ct
- 10801 E Glengate Cir
- 9400 E Wilson Estates Pkwy
- 1501 N Foliage Ct
- 1440 N Gatewood St
- 2331 N Regency Lakes Ct
- 1536 N Gatewood Ct
- 9322 E Bent Tree Cir
- 2406 N Stoneybrook St
- 2310 N Greenleaf St
- 2501 N Fox Run
- 10507 E Mainsgate St
- 2514 N Lindberg St
- 2518 N Cranbrook St
- 8909 E Bradford Cir
- 10107 E Windemere Cir
