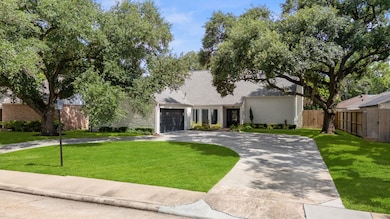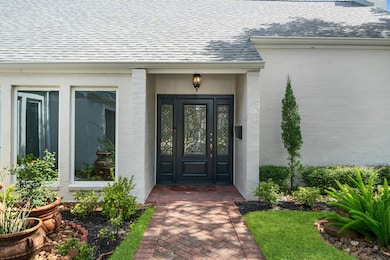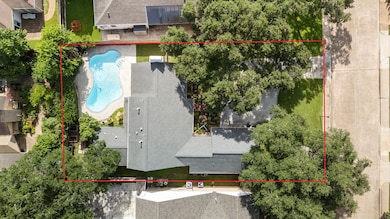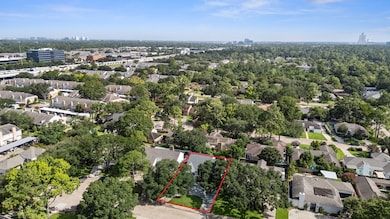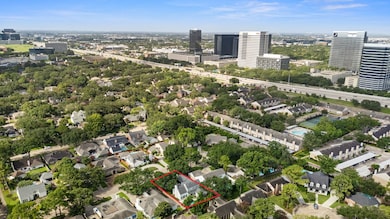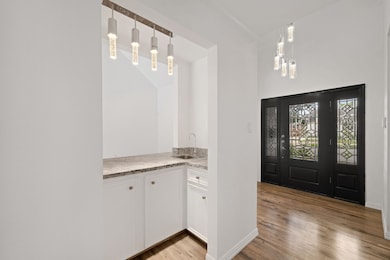
10214 Inwood Dr Houston, TX 77042
Briar Forest NeighborhoodEstimated payment $5,979/month
Highlights
- Tennis Courts
- Deck
- Engineered Wood Flooring
- In Ground Pool
- Contemporary Architecture
- Hollywood Bathroom
About This Home
Welcome to 10214 Inwood Drive! This home offers 2,560 sqft of living space, 4 bedrooms, 3 bahthrooms, a pool, and a very open living room area downstairs. Siting on a 9,014 sqft Cul-de-Sac Lot, this property was recently painted inside, has high ceilings, a dry bar perfect for entertaining guests, and a kitchen that is seamlessly connected with the dining and breakfast nook. The kitchen is highlighted by an oversized island with cooktop. There are quartz countertops in the kitchen and bathrooms, and there are engineered wood floors throughout. The master suite is very spacious, and the master bath features a gorgeous walk-in shower and dual sinks. This home sits in a prime location with easy access to Beltway 8 and Westheimer, close to City Center and Memorial City Mall (shopping & dining). Highly desirable Briargrove Park neighborhood. Schedule your visit today!
Home Details
Home Type
- Single Family
Est. Annual Taxes
- $15,588
Year Built
- Built in 1974
Lot Details
- 9,014 Sq Ft Lot
- North Facing Home
- Back Yard Fenced and Side Yard
HOA Fees
- $57 Monthly HOA Fees
Parking
- 2 Car Attached Garage
Home Design
- Contemporary Architecture
- Brick Exterior Construction
- Slab Foundation
- Composition Roof
- Wood Siding
- Stone Siding
- Vinyl Siding
Interior Spaces
- 2,560 Sq Ft Home
- 2-Story Property
- Wet Bar
- Crown Molding
- High Ceiling
- Ceiling Fan
- Gas Fireplace
- Window Treatments
- Formal Entry
- Family Room Off Kitchen
- Living Room
- Breakfast Room
- Dining Room
- Home Office
- Utility Room
- Washer and Electric Dryer Hookup
- Fire and Smoke Detector
Kitchen
- Breakfast Bar
- Walk-In Pantry
- Double Oven
- Electric Oven
- Electric Cooktop
- Dishwasher
- Kitchen Island
- Quartz Countertops
- Disposal
Flooring
- Engineered Wood
- Tile
Bedrooms and Bathrooms
- 4 Bedrooms
- 3 Full Bathrooms
- Double Vanity
- Bathtub with Shower
- Hollywood Bathroom
Accessible Home Design
- Wheelchair Access
- Handicap Accessible
Eco-Friendly Details
- ENERGY STAR Qualified Appliances
- Energy-Efficient Windows with Low Emissivity
- Energy-Efficient Exposure or Shade
- Energy-Efficient HVAC
- Energy-Efficient Lighting
- Energy-Efficient Insulation
- Energy-Efficient Thermostat
- Ventilation
Outdoor Features
- In Ground Pool
- Tennis Courts
- Deck
- Covered Patio or Porch
Schools
- Walnut Bend Elementary School
- Revere Middle School
- Westside High School
Utilities
- Central Heating and Cooling System
- Heating System Uses Gas
- Programmable Thermostat
Community Details
Overview
- Briargrove Park Poa, Phone Number (713) 782-6761
- Briargrove Park Subdivision
Recreation
- Community Pool
Map
Home Values in the Area
Average Home Value in this Area
Tax History
| Year | Tax Paid | Tax Assessment Tax Assessment Total Assessment is a certain percentage of the fair market value that is determined by local assessors to be the total taxable value of land and additions on the property. | Land | Improvement |
|---|---|---|---|---|
| 2024 | $15,588 | $745,000 | $382,815 | $362,185 |
| 2023 | $15,588 | $758,574 | $382,815 | $375,759 |
| 2022 | $15,563 | $706,800 | $382,815 | $323,985 |
| 2021 | $12,463 | $534,725 | $382,815 | $151,910 |
| 2020 | $12,723 | $525,397 | $382,815 | $142,582 |
| 2019 | $13,351 | $527,634 | $382,815 | $144,819 |
| 2018 | $9,857 | $499,356 | $221,182 | $278,174 |
| 2017 | $12,627 | $499,356 | $221,182 | $278,174 |
| 2016 | $12,627 | $499,356 | $221,182 | $278,174 |
| 2015 | $7,078 | $476,041 | $221,182 | $254,859 |
| 2014 | $7,078 | $388,159 | $187,154 | $201,005 |
Property History
| Date | Event | Price | Change | Sq Ft Price |
|---|---|---|---|---|
| 08/04/2025 08/04/25 | Price Changed | $850,000 | 0.0% | $332 / Sq Ft |
| 07/17/2025 07/17/25 | For Rent | $5,299 | 0.0% | -- |
| 07/17/2025 07/17/25 | For Sale | $870,000 | +17.7% | $340 / Sq Ft |
| 07/21/2021 07/21/21 | Sold | -- | -- | -- |
| 07/03/2021 07/03/21 | For Sale | $739,000 | -- | $289 / Sq Ft |
Purchase History
| Date | Type | Sale Price | Title Company |
|---|---|---|---|
| Warranty Deed | -- | North Star Title Company | |
| Warranty Deed | -- | None Available | |
| Vendors Lien | -- | Chicago Title | |
| Warranty Deed | -- | American Title Co |
Mortgage History
| Date | Status | Loan Amount | Loan Type |
|---|---|---|---|
| Previous Owner | $47,500 | New Conventional | |
| Previous Owner | $380,000 | New Conventional | |
| Previous Owner | $32,000 | Unknown | |
| Previous Owner | $178,500 | No Value Available |
Similar Homes in Houston, TX
Source: Houston Association of REALTORS®
MLS Number: 94253191
APN: 1034870001144
- 10118 Briar Rose Dr
- 10351 Briar Forest Dr
- 1691 W Sam Houston Pkwy S
- 10111 Del Monte Dr
- 10317 Briar Forest Dr Unit 214
- 1537 W Sam Houston Pkwy S
- 10324 Briar Forest Dr Unit 28
- 10211 Olympia Dr
- 10031 Inwood Dr
- 10378 Briar Forest Dr Unit 32/5
- 2219 Briar Branch Dr
- 10051 Olympia Dr
- 10315 Meadow Lake Ln
- 10333 Longmont Dr Unit 35/3
- 10047 Meadow Lake Ln
- 10121 Valley Forge Dr
- 10328 Longmont Dr Unit 47/1
- 10370 Longmont Dr Unit 49
- 10034 Bordley Dr
- 10014 Ella Lee Ln
- 1551 W Sam Houston Pkwy S
- 1721 W Sam Houston Pkwy S
- 10381 Briar Forest Dr
- 10331 Longmont Dr Unit 352
- 10333 Longmont Dr Unit 35/3
- 10345 Longmont Dr Unit 35/9
- 1202 Seagler Rd
- 10023 Piping Rock Ln
- 10014 Ella Lee Ln
- 10027 Lynbrook Dr
- 2506 Briarbrook Dr
- 10615 Briar Forest Dr Unit 202
- 2424 W Sam Houston Pkwy S
- 10501 Holly Springs Dr
- 10607 Longmont Dr
- 2525 Citywest Blvd Unit B1
- 2525 Citywest Blvd Unit B3
- 2525 Citywest Blvd Unit B3A
- 2525 Citywest Blvd
- 10719 Del Monte Dr

