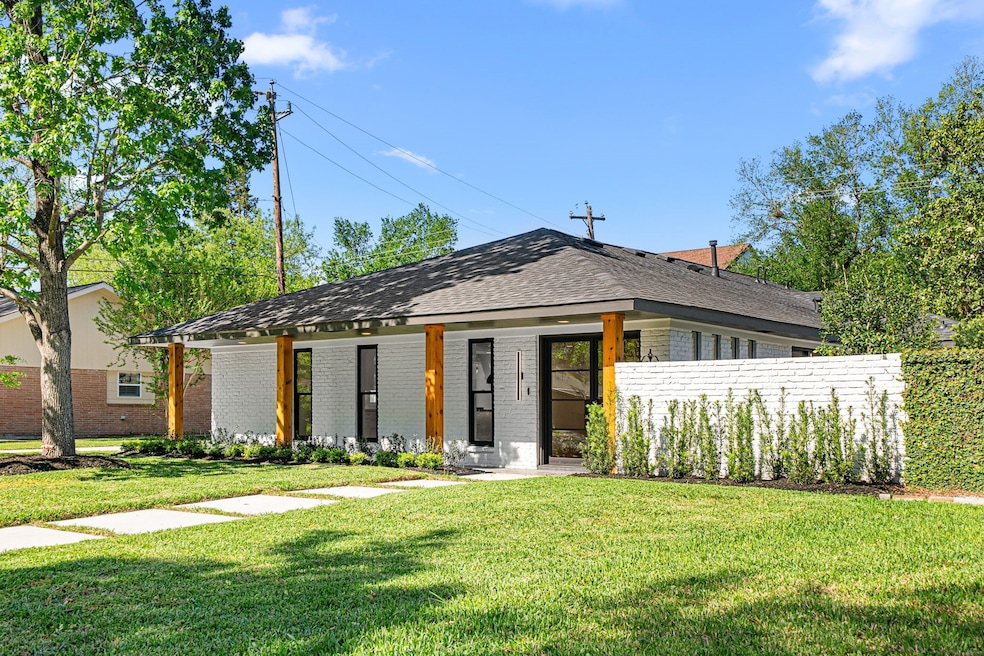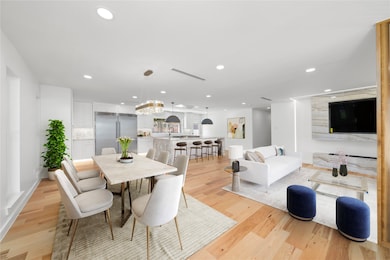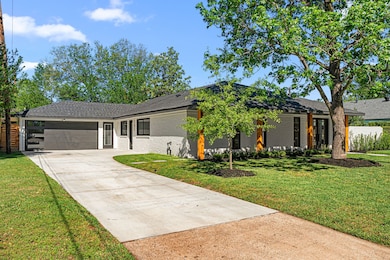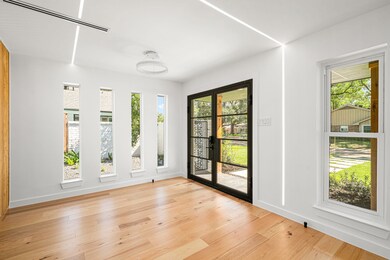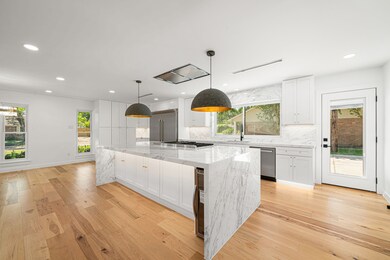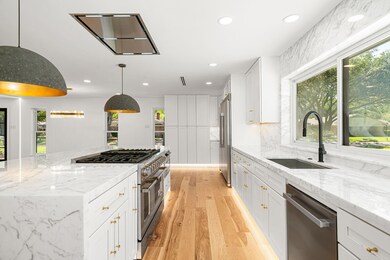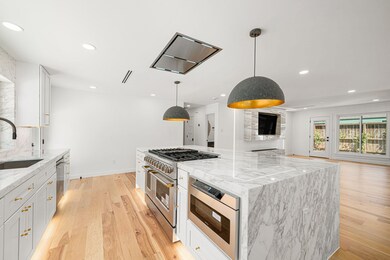2506 Briarbrook Dr Houston, TX 77042
Briar Forest NeighborhoodHighlights
- Tennis Courts
- Clubhouse
- Contemporary Architecture
- Spa
- Deck
- Marble Flooring
About This Home
Welcome to modern comfort and lasting value in this beautifully remodeled home. Featuring SMART technology throughout, marble and hard wood flooring, a chef-grade kitchen, custom LED accent lighting, modern steam fireplace, oversized walk in closets and more, every detail has been thoughtfully upgraded. Enjoy peace of mind with new plumbing, roofing, electrical, HVAC, windows, doors, a tankless water heater a brand-new garage and driveway.
Located minutes from Westheimer in a community-oriented neighborhood with resort-style amenities—tennis courts, pool, playgrounds—and just minutes from top-rated private schools. PRICED BELOW APPRAISAL, this home offers instant equity in one of the area’s most desirable communities.
Home Details
Home Type
- Single Family
Est. Annual Taxes
- $11,173
Year Built
- Built in 1965
Lot Details
- 9,150 Sq Ft Lot
- Lot Dimensions are 75x122
- South Facing Home
- Back Yard Fenced
- Sprinkler System
Parking
- 2 Car Attached Garage
Home Design
- Contemporary Architecture
Interior Spaces
- 2,664 Sq Ft Home
- 1-Story Property
- Crown Molding
- High Ceiling
- Ceiling Fan
- Electric Fireplace
- Formal Entry
- Family Room Off Kitchen
- Living Room
- Dining Room
- Open Floorplan
- Home Office
- Utility Room
- Fire and Smoke Detector
Kitchen
- Breakfast Bar
- Double Oven
- Gas Oven
- Gas Cooktop
- Microwave
- Dishwasher
- Kitchen Island
- Marble Countertops
- Pots and Pans Drawers
- Self-Closing Drawers and Cabinet Doors
- Disposal
Flooring
- Engineered Wood
- Marble
- Tile
Bedrooms and Bathrooms
- 4 Bedrooms
- 3 Full Bathrooms
- Double Vanity
- Single Vanity
- Soaking Tub
- Separate Shower
Laundry
- Dryer
- Washer
Eco-Friendly Details
- ENERGY STAR Qualified Appliances
- Energy-Efficient HVAC
- Energy-Efficient Lighting
- Energy-Efficient Insulation
- Energy-Efficient Thermostat
- Ventilation
Outdoor Features
- Spa
- Tennis Courts
- Deck
- Patio
Schools
- Walnut Bend Elementary School
- Revere Middle School
- Westside High School
Utilities
- Central Heating and Cooling System
- Heating System Uses Gas
- Programmable Thermostat
- Tankless Water Heater
Listing and Financial Details
- Property Available on 7/21/25
- 12 Month Lease Term
Community Details
Overview
- Briargrove Park Property Owners Association
- Briargrove Park Sec 01 Subdivision
Amenities
- Clubhouse
Recreation
- Tennis Courts
- Community Playground
- Community Pool
Pet Policy
- Call for details about the types of pets allowed
- Pet Deposit Required
Map
Source: Houston Association of REALTORS®
MLS Number: 30467511
APN: 0931910000021
- 2514 Briarbrook Dr
- 10035 Ella Lee Ln
- 10050 Locke Ln
- 10014 Ella Lee Ln
- 10006 Wickersham Ln
- 10010 Piping Rock Ln
- 10002 Wickersham Ln
- 10047 Meadow Lake Ln
- 2515 Briarpark Dr
- 2307 Briar Branch Dr
- 10051 Olympia Dr
- 10315 Meadow Lake Ln
- 10031 Inwood Dr
- 1691 W Sam Houston Pkwy S
- 10214 Inwood Dr
- 10118 Briar Rose Dr
- 1537 W Sam Houston Pkwy S
- 3 E Rivercrest Dr
- 10010 Briar Forest Dr
- 10317 Briar Forest Dr Unit 214
- 10023 Ella Lee Ln
- 10023 Piping Rock Ln
- 3003 Seagler Rd
- 2424 W Sam Houston Pkwy S
- 1721 W Sam Houston Pkwy S
- 9850 Meadowglen Ln
- 10214 Inwood Dr
- 2525 Citywest Blvd
- 3030 Elmside Dr
- 9801 Meadowglen Ln
- 2727 Elmside Dr
- 2828 Rogerdale Rd
- 10106 Holly Chase Dr
- 10301 Briar Forest Dr Unit 37
- 10305 Briar Forest Dr Unit 3
- 9940 Richmond Ave
- 3030 W Sam Houston Pkwy S
- 9797 Meadowglen Ln
- 2900 S Gessner Rd
- 10333 Longmont Dr Unit 35/3
