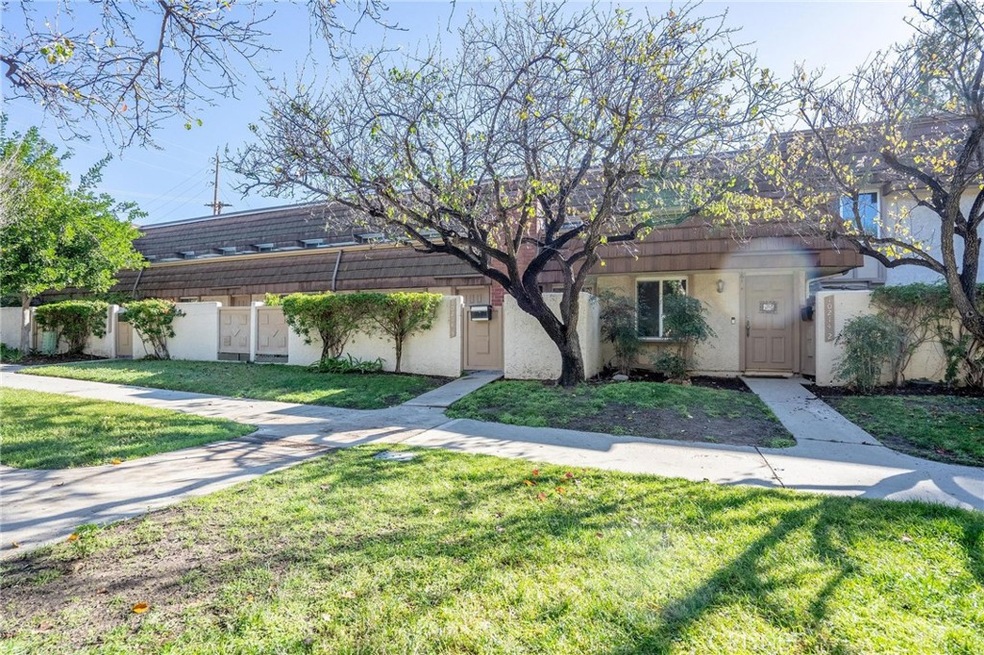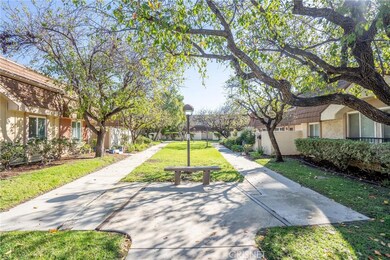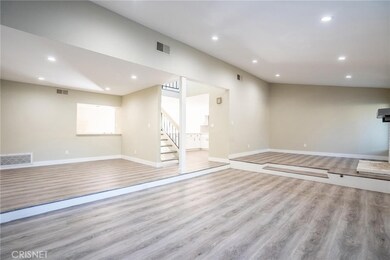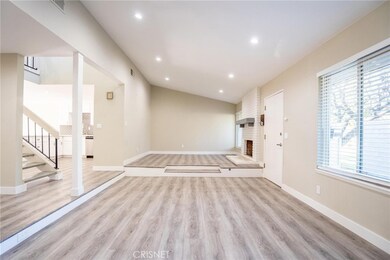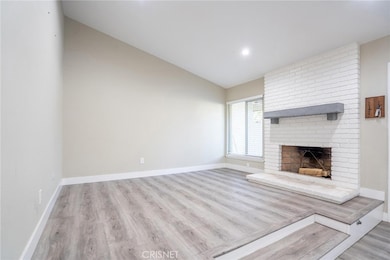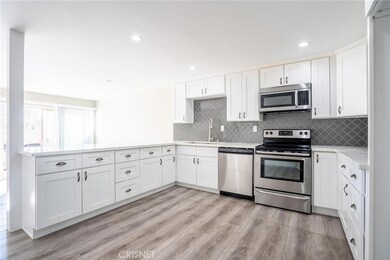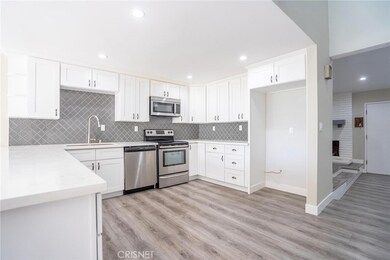
10214 Larwin Ave Unit 3 Chatsworth, CA 91311
Chatsworth NeighborhoodHighlights
- View of Trees or Woods
- Wood Flooring
- Community Pool
- 1.11 Acre Lot
- Quartz Countertops
- 2 Car Direct Access Garage
About This Home
As of February 2023Immaculate 4 bedrooms plus 2.5 baths 2000 sf townhome . As you enter, you will see a widely open floor plan, living room and dining area , a remodeled kitchen with white cabinets , large island area, marble quartz countertops and stainless steel appliances. This home features laminated wood flooring, newer doors and windows, LED recessed lighting with dimmers and white blinds throughout. New garage door installed, copper plumbing, Two car attached garage with direct access, Washer and dryer included. All bathrooms have quartz countertops with white cabinets. Master has a private bathroom with a walk-in closet and other bedrooms have mirrored doors. There are two patios in front and back for BBQ. This home has a beautiful tree and mountain view. Close to the mountain for bike, hike, horse trails and metro rail access. HOA includes 4 pools, kids pool, security and earthquake insurance. Please hurry. It won't last long !
Last Agent to Sell the Property
AK Real Estate Company License #01369417 Listed on: 01/10/2023
Townhouse Details
Home Type
- Townhome
Est. Annual Taxes
- $8,140
Year Built
- Built in 1978
HOA Fees
- $625 Monthly HOA Fees
Parking
- 2 Car Direct Access Garage
- Parking Available
Property Views
- Woods
- Peek-A-Boo
- Mountain
- Neighborhood
Interior Spaces
- 2,008 Sq Ft Home
- 2-Story Property
- Family Room
- Living Room with Fireplace
- Quartz Countertops
Flooring
- Wood
- Laminate
Bedrooms and Bathrooms
- 4 Bedrooms
- All Upper Level Bedrooms
- Quartz Bathroom Countertops
Laundry
- Laundry Room
- Laundry in Garage
Utilities
- Central Heating and Cooling System
- Natural Gas Not Available
Additional Features
- Exterior Lighting
- 1 Common Wall
Listing and Financial Details
- Earthquake Insurance Required
- Tax Lot 5
- Tax Tract Number 28505
- Assessor Parcel Number 2724001030
- $287 per year additional tax assessments
Community Details
Overview
- 739 Units
- Rockpointe Association, Phone Number (818) 341-8860
- Power Stone HOA
Recreation
- Community Playground
- Community Pool
- Community Spa
- Horse Trails
Ownership History
Purchase Details
Home Financials for this Owner
Home Financials are based on the most recent Mortgage that was taken out on this home.Purchase Details
Home Financials for this Owner
Home Financials are based on the most recent Mortgage that was taken out on this home.Purchase Details
Home Financials for this Owner
Home Financials are based on the most recent Mortgage that was taken out on this home.Purchase Details
Home Financials for this Owner
Home Financials are based on the most recent Mortgage that was taken out on this home.Purchase Details
Home Financials for this Owner
Home Financials are based on the most recent Mortgage that was taken out on this home.Purchase Details
Home Financials for this Owner
Home Financials are based on the most recent Mortgage that was taken out on this home.Purchase Details
Home Financials for this Owner
Home Financials are based on the most recent Mortgage that was taken out on this home.Purchase Details
Home Financials for this Owner
Home Financials are based on the most recent Mortgage that was taken out on this home.Purchase Details
Purchase Details
Home Financials for this Owner
Home Financials are based on the most recent Mortgage that was taken out on this home.Purchase Details
Purchase Details
Home Financials for this Owner
Home Financials are based on the most recent Mortgage that was taken out on this home.Similar Homes in Chatsworth, CA
Home Values in the Area
Average Home Value in this Area
Purchase History
| Date | Type | Sale Price | Title Company |
|---|---|---|---|
| Grant Deed | $640,000 | Provident Title | |
| Interfamily Deed Transfer | -- | Provident Title Company | |
| Quit Claim Deed | -- | Usa National Title Company | |
| Grant Deed | $490,000 | Usa National Title Company | |
| Interfamily Deed Transfer | -- | Wfg National Title Company | |
| Grant Deed | $389,000 | Wfg National Title Company | |
| Grant Deed | -- | Equity Title | |
| Grant Deed | $420,000 | Equity Title | |
| Interfamily Deed Transfer | -- | -- | |
| Individual Deed | -- | Investors Title Company | |
| Interfamily Deed Transfer | -- | -- | |
| Individual Deed | $172,500 | Equity Title |
Mortgage History
| Date | Status | Loan Amount | Loan Type |
|---|---|---|---|
| Open | $430,000 | New Conventional | |
| Previous Owner | $346,800 | New Conventional | |
| Previous Owner | $367,500 | Adjustable Rate Mortgage/ARM | |
| Previous Owner | $367,500 | Adjustable Rate Mortgage/ARM | |
| Previous Owner | $316,646 | FHA | |
| Previous Owner | $333,700 | Purchase Money Mortgage | |
| Previous Owner | $163,500 | Unknown | |
| Previous Owner | $164,000 | Unknown | |
| Previous Owner | $164,595 | FHA |
Property History
| Date | Event | Price | Change | Sq Ft Price |
|---|---|---|---|---|
| 07/17/2025 07/17/25 | For Sale | $760,000 | +18.8% | $378 / Sq Ft |
| 02/10/2023 02/10/23 | Sold | $640,000 | -1.4% | $319 / Sq Ft |
| 01/16/2023 01/16/23 | Pending | -- | -- | -- |
| 01/10/2023 01/10/23 | For Sale | $649,000 | +32.4% | $323 / Sq Ft |
| 08/04/2017 08/04/17 | Sold | $490,000 | 0.0% | $244 / Sq Ft |
| 06/23/2017 06/23/17 | Pending | -- | -- | -- |
| 06/23/2017 06/23/17 | For Sale | $489,900 | -- | $244 / Sq Ft |
Tax History Compared to Growth
Tax History
| Year | Tax Paid | Tax Assessment Tax Assessment Total Assessment is a certain percentage of the fair market value that is determined by local assessors to be the total taxable value of land and additions on the property. | Land | Improvement |
|---|---|---|---|---|
| 2024 | $8,140 | $652,800 | $401,370 | $251,430 |
| 2023 | $6,736 | $535,882 | $333,779 | $202,103 |
| 2022 | $6,425 | $525,376 | $327,235 | $198,141 |
| 2021 | $6,340 | $515,075 | $320,819 | $194,256 |
| 2020 | $6,401 | $509,795 | $317,530 | $192,265 |
| 2019 | $6,156 | $499,800 | $311,304 | $188,496 |
| 2018 | $6,098 | $490,000 | $305,200 | $184,800 |
| 2016 | $4,910 | $394,931 | $208,532 | $186,399 |
| 2015 | $5,090 | $417,000 | $295,000 | $122,000 |
| 2014 | -- | $417,000 | $295,000 | $122,000 |
Agents Affiliated with this Home
-
Andrew Hart

Seller's Agent in 2025
Andrew Hart
Real Broker
(818) 312-3351
1 in this area
67 Total Sales
-
Randy Plaice

Seller Co-Listing Agent in 2025
Randy Plaice
Real Broker
(818) 294-0414
1 in this area
92 Total Sales
-
Angie Kang
A
Seller's Agent in 2023
Angie Kang
AK Real Estate Company
(661) 373-4989
1 in this area
21 Total Sales
-
Robin Goellner

Buyer's Agent in 2023
Robin Goellner
Keller Williams South Bay
(310) 728-5335
1 in this area
17 Total Sales
-
Wendy Rich-Soto

Buyer Co-Listing Agent in 2023
Wendy Rich-Soto
Keller Williams Realty
(310) 944-8062
1 in this area
107 Total Sales
-
M
Seller's Agent in 2017
Mark Fausner
On The House Homes
Map
Source: California Regional Multiple Listing Service (CRMLS)
MLS Number: SR23004191
APN: 2724-001-030
- 10161 Larwin Ave Unit 3
- 22226 Devonshire St
- 10100 Larwin Ave Unit 1
- 10407 Larwin Ave
- 10068 Larwin Ave Unit 2
- 10162 Farralone Ave
- 10035 Gierson Ave
- 22261 James Alan Cir
- 10251 Glade Ave
- 10127 Hanna Ave
- 10214 Hanna Ave
- 10011 Topanga Canyon Blvd Unit 1
- 21912 Hiawatha St Unit 2
- 10624 Nevada Ave
- 9910 Hanna Ave
- 22501 Marilla St
- 9950 Topanga Canyon #78 Blvd
- 9950 Topanga Canyon Blvd Unit 5
- 22041 Kinzie St
- 9700 Nita Ave
