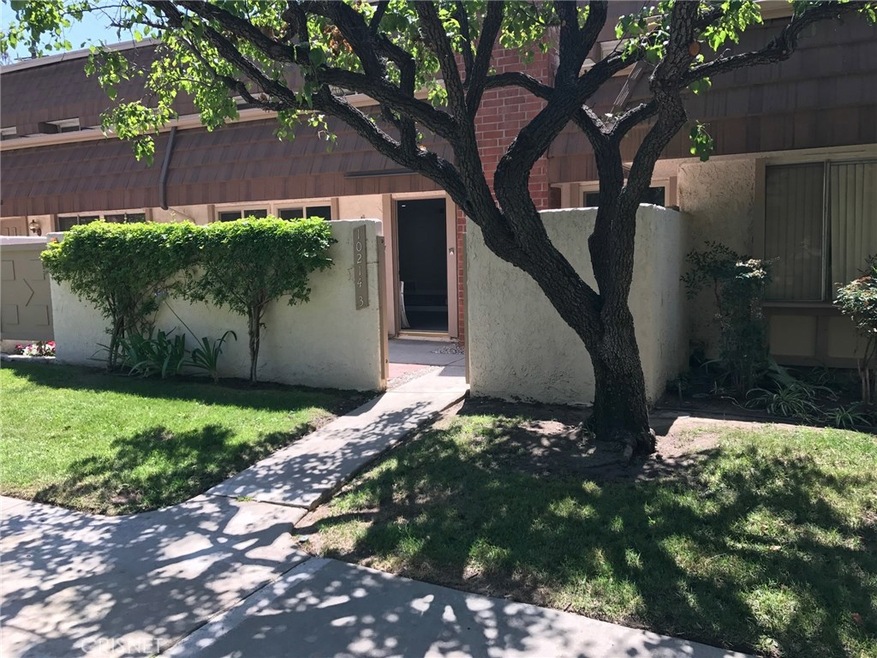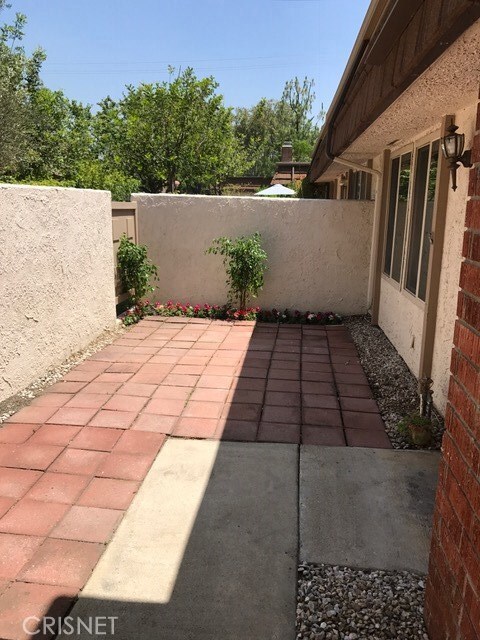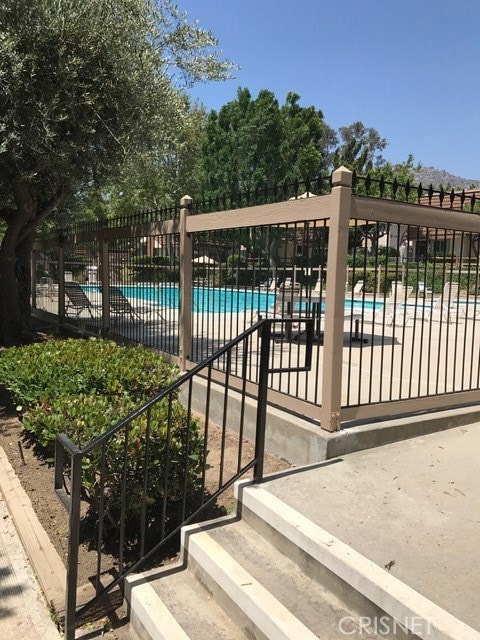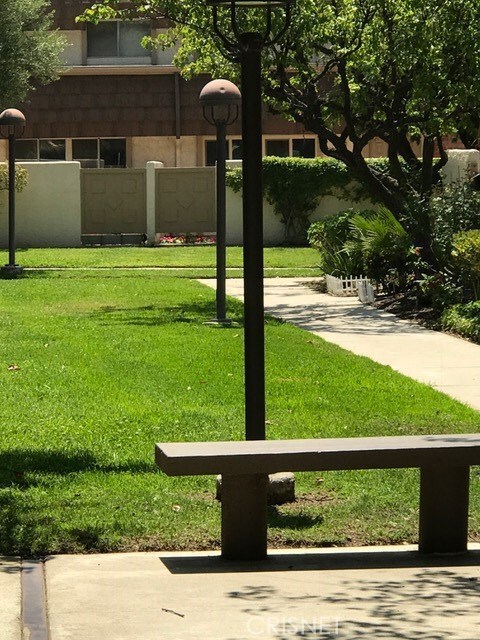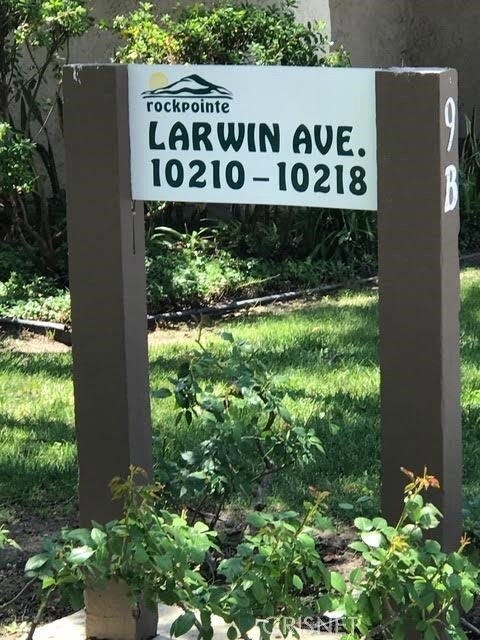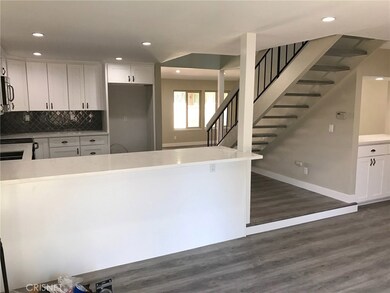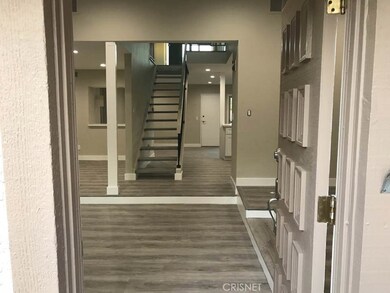
10214 Larwin Ave Unit 3 Chatsworth, CA 91311
Chatsworth NeighborhoodHighlights
- 24-Hour Security
- View of Trees or Woods
- 48,471 Sq Ft lot
- Filtered Pool
- Updated Kitchen
- Open Floorplan
About This Home
As of February 20232,000 Sq. ft. ROCKPOINTE Townhouse ..Total First Class Remodel - almost complete .. Over 2,000 square feet, 4 bedrooms + 2.5 baths. Brand new “OPEN” gourmet kitchen with White Shaker Cabinets and Huge Counter area.. Kitchen has Marble Quartz counter tops with Frigidaire stainless steel appliances. Entire home has Newer Doors and Windows, Smooth Ceilings and LED Recess lighting with dimmers & Custom Paint, brand new garage door motor and reinforcement ...Large Living Room with Fire Place and direct access to the large front Patio. There is also a very large family room with patio in rear. Copper plumbing, fairly new energy saving air unit ..Two car attached garage with direct access + work bench. Washer and Dryer include. All remodeled bedrooms with mirrored doors. Master has private bathroom with walk in closet
Complex has four pools and kitchen cabanas for parties. Beautiful greenbelt areas .. Opportunity to mountain bike and Hike . Horse trails , metro rail access,.. HOA includes security and earthquake insurance ... Must see .. Gorgeous inside .
Last Agent to Sell the Property
Mark Fausner
On The House Homes License #00823276 Listed on: 06/23/2017
Townhouse Details
Home Type
- Townhome
Est. Annual Taxes
- $8,140
Year Built
- Built in 1978
Lot Details
- 1.11 Acre Lot
- Two or More Common Walls
- West Facing Home
- Vinyl Fence
- Wood Fence
- Fence is in good condition
- Level Lot
- Front Yard Sprinklers
- Density is up to 1 Unit/Acre
HOA Fees
- $396 Monthly HOA Fees
Parking
- 3 Car Attached Garage
- 1 Open Parking Space
- Parking Available
- Workshop in Garage
- Rear-Facing Garage
- Single Garage Door
- Garage Door Opener
- Shared Driveway
- Assigned Parking
Property Views
- Woods
- Peek-A-Boo
- Mountain
- Hills
- Neighborhood
- Courtyard
Home Design
- Spanish Architecture
- Major Repairs Completed
- Flat Roof Shape
- Brick Exterior Construction
- Slab Foundation
- Fire Rated Drywall
- Interior Block Wall
- Spanish Tile Roof
- Common Roof
- Pre-Cast Concrete Construction
- Copper Plumbing
Interior Spaces
- 2,008 Sq Ft Home
- 2-Story Property
- Open Floorplan
- Built-In Features
- Dry Bar
- High Ceiling
- Recessed Lighting
- Wood Burning Fireplace
- Double Pane Windows
- Awning
- ENERGY STAR Qualified Windows
- Window Screens
- Sliding Doors
- Family Room Off Kitchen
- Combination Dining and Living Room
- Laminate Flooring
Kitchen
- Updated Kitchen
- Open to Family Room
- Breakfast Bar
- Double Oven
- Electric Oven
- Electric Cooktop
- Microwave
- Dishwasher
- Quartz Countertops
Bedrooms and Bathrooms
- 4 Main Level Bedrooms
- Walk-In Closet
- Mirrored Closets Doors
- Remodeled Bathroom
- 3 Full Bathrooms
- Granite Bathroom Countertops
- Bathtub with Shower
- Walk-in Shower
- Closet In Bathroom
Laundry
- Laundry Room
- Washer
Home Security
Accessible Home Design
- Doors are 32 inches wide or more
- More Than Two Accessible Exits
- Accessible Parking
Pool
- Filtered Pool
- Heated In Ground Pool
- Heated Spa
- Fence Around Pool
- Pool Tile
Outdoor Features
- Wood patio
- Exterior Lighting
- Rain Gutters
- Front Porch
Location
- Property is near a clubhouse
- Suburban Location
Schools
- Chatsworth High School
Utilities
- Central Heating and Cooling System
- 220 Volts in Garage
- 220 Volts in Kitchen
- 220 Volts in Workshop
- Electric Water Heater
- Phone Available
- Cable TV Available
Listing and Financial Details
- Tax Lot 5
- Tax Tract Number 28505
- Assessor Parcel Number 2724001030
Community Details
Overview
- Rockpoint HOA, Phone Number (818) 341-5643
- Greenbelt
- Valley
Amenities
- Outdoor Cooking Area
- Community Barbecue Grill
- Picnic Area
Recreation
- Community Playground
- Community Pool
- Community Spa
Security
- 24-Hour Security
- Carbon Monoxide Detectors
- Fire and Smoke Detector
Ownership History
Purchase Details
Home Financials for this Owner
Home Financials are based on the most recent Mortgage that was taken out on this home.Purchase Details
Home Financials for this Owner
Home Financials are based on the most recent Mortgage that was taken out on this home.Purchase Details
Home Financials for this Owner
Home Financials are based on the most recent Mortgage that was taken out on this home.Purchase Details
Home Financials for this Owner
Home Financials are based on the most recent Mortgage that was taken out on this home.Purchase Details
Home Financials for this Owner
Home Financials are based on the most recent Mortgage that was taken out on this home.Purchase Details
Home Financials for this Owner
Home Financials are based on the most recent Mortgage that was taken out on this home.Purchase Details
Home Financials for this Owner
Home Financials are based on the most recent Mortgage that was taken out on this home.Purchase Details
Home Financials for this Owner
Home Financials are based on the most recent Mortgage that was taken out on this home.Purchase Details
Purchase Details
Home Financials for this Owner
Home Financials are based on the most recent Mortgage that was taken out on this home.Purchase Details
Purchase Details
Home Financials for this Owner
Home Financials are based on the most recent Mortgage that was taken out on this home.Similar Homes in Chatsworth, CA
Home Values in the Area
Average Home Value in this Area
Purchase History
| Date | Type | Sale Price | Title Company |
|---|---|---|---|
| Grant Deed | $640,000 | Provident Title | |
| Interfamily Deed Transfer | -- | Provident Title Company | |
| Quit Claim Deed | -- | Usa National Title Company | |
| Grant Deed | $490,000 | Usa National Title Company | |
| Interfamily Deed Transfer | -- | Wfg National Title Company | |
| Grant Deed | $389,000 | Wfg National Title Company | |
| Grant Deed | -- | Equity Title | |
| Grant Deed | $420,000 | Equity Title | |
| Interfamily Deed Transfer | -- | -- | |
| Individual Deed | -- | Investors Title Company | |
| Interfamily Deed Transfer | -- | -- | |
| Individual Deed | $172,500 | Equity Title |
Mortgage History
| Date | Status | Loan Amount | Loan Type |
|---|---|---|---|
| Open | $430,000 | New Conventional | |
| Previous Owner | $346,800 | New Conventional | |
| Previous Owner | $367,500 | Adjustable Rate Mortgage/ARM | |
| Previous Owner | $367,500 | Adjustable Rate Mortgage/ARM | |
| Previous Owner | $316,646 | FHA | |
| Previous Owner | $333,700 | Purchase Money Mortgage | |
| Previous Owner | $163,500 | Unknown | |
| Previous Owner | $164,000 | Unknown | |
| Previous Owner | $164,595 | FHA |
Property History
| Date | Event | Price | Change | Sq Ft Price |
|---|---|---|---|---|
| 07/17/2025 07/17/25 | For Sale | $760,000 | +18.8% | $378 / Sq Ft |
| 02/10/2023 02/10/23 | Sold | $640,000 | -1.4% | $319 / Sq Ft |
| 01/16/2023 01/16/23 | Pending | -- | -- | -- |
| 01/10/2023 01/10/23 | For Sale | $649,000 | +32.4% | $323 / Sq Ft |
| 08/04/2017 08/04/17 | Sold | $490,000 | 0.0% | $244 / Sq Ft |
| 06/23/2017 06/23/17 | Pending | -- | -- | -- |
| 06/23/2017 06/23/17 | For Sale | $489,900 | -- | $244 / Sq Ft |
Tax History Compared to Growth
Tax History
| Year | Tax Paid | Tax Assessment Tax Assessment Total Assessment is a certain percentage of the fair market value that is determined by local assessors to be the total taxable value of land and additions on the property. | Land | Improvement |
|---|---|---|---|---|
| 2024 | $8,140 | $652,800 | $401,370 | $251,430 |
| 2023 | $6,736 | $535,882 | $333,779 | $202,103 |
| 2022 | $6,425 | $525,376 | $327,235 | $198,141 |
| 2021 | $6,340 | $515,075 | $320,819 | $194,256 |
| 2020 | $6,401 | $509,795 | $317,530 | $192,265 |
| 2019 | $6,156 | $499,800 | $311,304 | $188,496 |
| 2018 | $6,098 | $490,000 | $305,200 | $184,800 |
| 2016 | $4,910 | $394,931 | $208,532 | $186,399 |
| 2015 | $5,090 | $417,000 | $295,000 | $122,000 |
| 2014 | -- | $417,000 | $295,000 | $122,000 |
Agents Affiliated with this Home
-
Andrew Hart

Seller's Agent in 2025
Andrew Hart
Real Broker
(818) 312-3351
1 in this area
67 Total Sales
-
Randy Plaice

Seller Co-Listing Agent in 2025
Randy Plaice
Real Broker
(818) 294-0414
1 in this area
92 Total Sales
-
Angie Kang
A
Seller's Agent in 2023
Angie Kang
AK Real Estate Company
(661) 373-4989
1 in this area
21 Total Sales
-
Robin Goellner

Buyer's Agent in 2023
Robin Goellner
Keller Williams South Bay
(310) 728-5335
1 in this area
17 Total Sales
-
Wendy Rich-Soto

Buyer Co-Listing Agent in 2023
Wendy Rich-Soto
Keller Williams Realty
(310) 944-8062
1 in this area
107 Total Sales
-
M
Seller's Agent in 2017
Mark Fausner
On The House Homes
Map
Source: California Regional Multiple Listing Service (CRMLS)
MLS Number: SR17143068
APN: 2724-001-030
- 10161 Larwin Ave Unit 3
- 22226 Devonshire St
- 10100 Larwin Ave Unit 1
- 10407 Larwin Ave
- 10068 Larwin Ave Unit 2
- 10162 Farralone Ave
- 10035 Gierson Ave
- 22261 James Alan Cir
- 10251 Glade Ave
- 10127 Hanna Ave
- 10214 Hanna Ave
- 10011 Topanga Canyon Blvd Unit 1
- 21912 Hiawatha St Unit 2
- 10624 Nevada Ave
- 9910 Hanna Ave
- 22501 Marilla St
- 9950 Topanga Canyon #78 Blvd
- 9950 Topanga Canyon Blvd Unit 5
- 22041 Kinzie St
- 9700 Nita Ave
