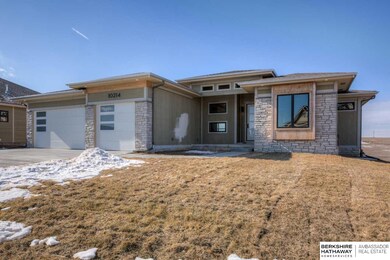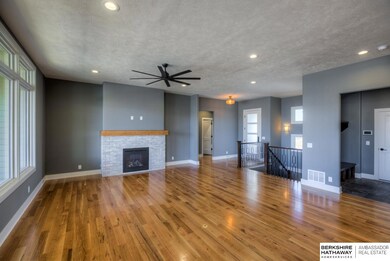
Highlights
- Under Construction
- Ranch Style House
- No HOA
- Palisades Elementary School Rated A-
- 1 Fireplace
- 3 Car Attached Garage
About This Home
As of April 2025This home is located at 10214 S 188th St, Omaha, NE 68136 and is currently priced at $455,080, approximately $139 per square foot. This property was built in 2019. 10214 S 188th St is a home located in Sarpy County with nearby schools including Palisades Elementary School, Gretna Middle School, and Gretna High School.
Last Agent to Sell the Property
BHHS Ambassador Real Estate License #20060564 Listed on: 06/24/2019

Home Details
Home Type
- Single Family
Est. Annual Taxes
- $12,445
Year Built
- Built in 2019 | Under Construction
Lot Details
- 10,759 Sq Ft Lot
Parking
- 3 Car Attached Garage
Home Design
- Ranch Style House
- Concrete Perimeter Foundation
Interior Spaces
- 1 Fireplace
- Natural lighting in basement
Kitchen
- Oven
- Microwave
- Dishwasher
- Disposal
Bedrooms and Bathrooms
- 4 Bedrooms
Outdoor Features
- Covered Deck
- Patio
Schools
- Gretna Elementary And Middle School
- Gretna High School
Utilities
- Forced Air Heating and Cooling System
- Heating System Uses Gas
Community Details
- No Home Owners Association
- Built by Silverstone Building Co
- Aspen Creek North Subdivision
Listing and Financial Details
- Assessor Parcel Number 011603232
Ownership History
Purchase Details
Home Financials for this Owner
Home Financials are based on the most recent Mortgage that was taken out on this home.Purchase Details
Home Financials for this Owner
Home Financials are based on the most recent Mortgage that was taken out on this home.Purchase Details
Home Financials for this Owner
Home Financials are based on the most recent Mortgage that was taken out on this home.Similar Homes in the area
Home Values in the Area
Average Home Value in this Area
Purchase History
| Date | Type | Sale Price | Title Company |
|---|---|---|---|
| Warranty Deed | $600,000 | Builders Title | |
| Warranty Deed | $456,000 | Ambassador Title Services | |
| Warranty Deed | $67,000 | None Available |
Mortgage History
| Date | Status | Loan Amount | Loan Type |
|---|---|---|---|
| Open | $450,000 | New Conventional | |
| Previous Owner | $409,572 | New Conventional | |
| Previous Owner | $357,440 | Construction |
Property History
| Date | Event | Price | Change | Sq Ft Price |
|---|---|---|---|---|
| 04/25/2025 04/25/25 | Sold | $600,000 | -4.0% | $184 / Sq Ft |
| 03/11/2025 03/11/25 | Pending | -- | -- | -- |
| 03/07/2025 03/07/25 | For Sale | $625,000 | +37.3% | $191 / Sq Ft |
| 02/07/2020 02/07/20 | Sold | $455,080 | +1.9% | $139 / Sq Ft |
| 06/24/2019 06/24/19 | Pending | -- | -- | -- |
| 06/24/2019 06/24/19 | For Sale | $446,800 | -- | $137 / Sq Ft |
Tax History Compared to Growth
Tax History
| Year | Tax Paid | Tax Assessment Tax Assessment Total Assessment is a certain percentage of the fair market value that is determined by local assessors to be the total taxable value of land and additions on the property. | Land | Improvement |
|---|---|---|---|---|
| 2024 | $12,445 | $519,682 | $84,000 | $435,682 |
| 2023 | $12,445 | $457,422 | $77,000 | $380,422 |
| 2022 | $12,405 | $451,100 | $67,000 | $384,100 |
| 2021 | $11,836 | $436,437 | $67,000 | $369,437 |
| 2020 | $9,311 | $344,741 | $67,000 | $277,741 |
| 2019 | $1,138 | $42,210 | $42,210 | $0 |
| 2018 | $97 | $3,609 | $3,609 | $0 |
Agents Affiliated with this Home
-
Drew Halvorson

Seller's Agent in 2025
Drew Halvorson
BHHS Ambassador Real Estate
(402) 639-0775
307 Total Sales
-
Rusty Johnson

Seller Co-Listing Agent in 2025
Rusty Johnson
BHHS Ambassador Real Estate
(402) 738-0131
285 Total Sales
-
Cassie Jetter
C
Buyer's Agent in 2025
Cassie Jetter
Better Homes and Gardens R.E.
(402) 213-2277
7 Total Sales
-
Ben Proctor

Seller's Agent in 2020
Ben Proctor
BHHS Ambassador Real Estate
(402) 614-1559
92 Total Sales
Map
Source: Great Plains Regional MLS
MLS Number: 21914044
APN: 011603232
- 19054 Camelback Avenue Cir
- 19058 Camelback Avenue Cir
- 19061 Laquinta Cir
- 10006 S 188th St
- 19018 Ventana St
- 10115 S 191st St
- 10317 S 191 St
- 10208 S 191st St
- 19056 Murifield Cir
- 10305 S 191st Ave
- 10110 S 191 St
- 10317 S 191st Ave
- 10325 S 191st Ave
- 18706 Pinehurst Ave
- 18827 Riviera Dr
- 18702 Pinehurst Ave
- 10308 S 191st Ave
- 10403 S 191st Ave
- 18660 Pinehurst Ave
- 10328 S 191st Ave Unit Lot 175






