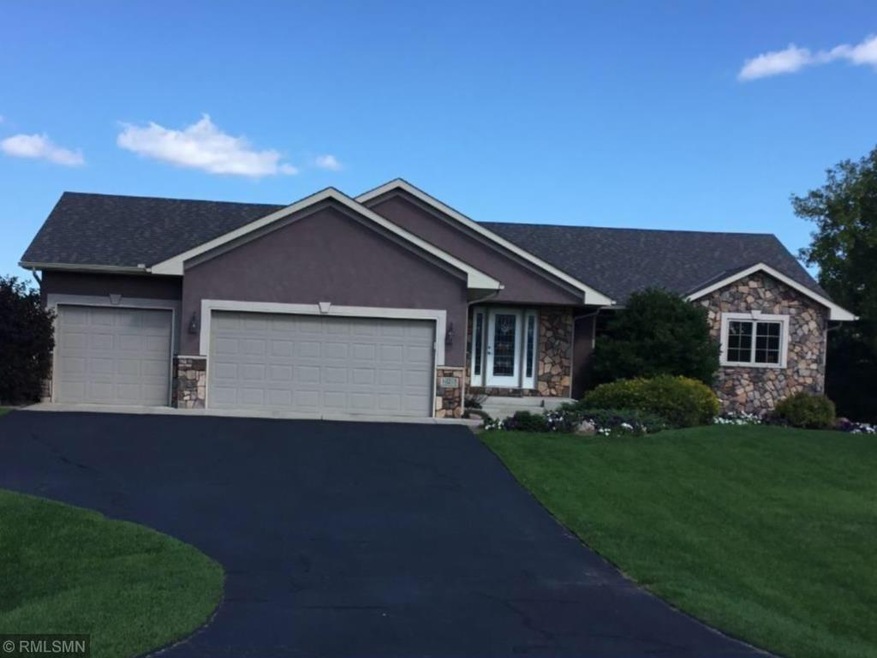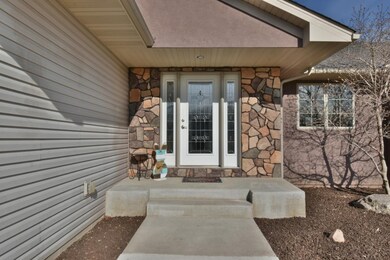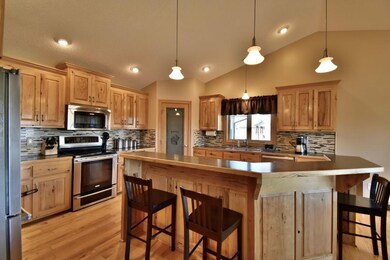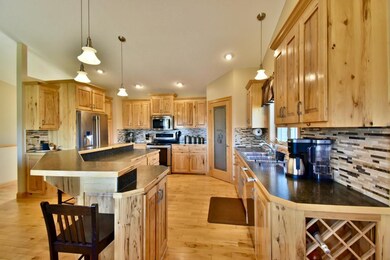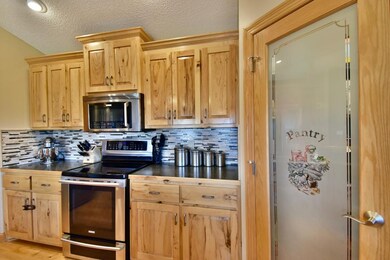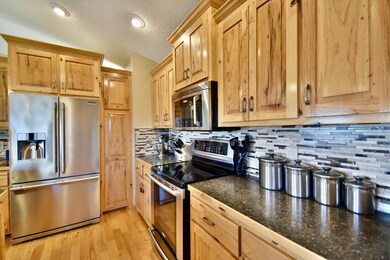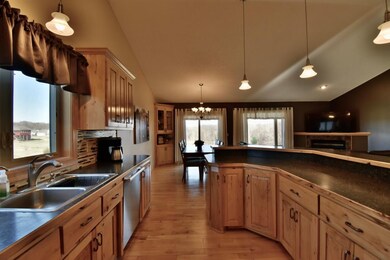
10215 157th Ave SE Becker, MN 55308
Estimated Value: $406,000 - $461,000
Highlights
- Panoramic View
- Wood Flooring
- Home Gym
- Vaulted Ceiling
- Great Room
- 3 Car Attached Garage
About This Home
As of June 2020Absolutely beautiful and well maintained walk-out rambler in Becker School District. Absolutely beautiful kitchen/Dining with newer appliances. .57 Acre lot that backs up to 37 acre outlot for your enjoyment. If storage is something important to you, than you will have to see the finished utility room. Finished pad for future additional garage. Don’t let this slip away! Not many Ramblers in Becker.
Home Details
Home Type
- Single Family
Est. Annual Taxes
- $3,288
Year Built
- Built in 2006
Lot Details
- 0.57 Acre Lot
- Lot Dimensions are 200x125
- Sprinkler System
- Few Trees
HOA Fees
- $80 Monthly HOA Fees
Parking
- 3 Car Attached Garage
Home Design
- Frame Construction
- Asphalt Shingled Roof
- Stone Siding
- Vinyl Siding
- Stucco Exterior
Interior Spaces
- 1-Story Property
- Woodwork
- Vaulted Ceiling
- Ceiling Fan
- Panel Doors
- Great Room
- Family Room
- Living Room with Fireplace
- Home Gym
- Panoramic Views
Kitchen
- Built-In Oven
- Cooktop
- Microwave
- Freezer
- Dishwasher
- Kitchen Island
Flooring
- Wood
- Tile
Bedrooms and Bathrooms
- 5 Bedrooms
- 3 Full Bathrooms
Laundry
- Dryer
- Washer
Basement
- Walk-Out Basement
- Basement Fills Entire Space Under The House
- Sump Pump
- Drain
- Basement Window Egress
Eco-Friendly Details
- Air Exchanger
Utilities
- Forced Air Heating and Cooling System
- Vented Exhaust Fan
- Well
- Water Softener is Owned
Community Details
- Association fees include water/sewer
- Hidden Haven Association
- Hidden Haven Subdivision
Listing and Financial Details
- Assessor Parcel Number 054830520
Ownership History
Purchase Details
Home Financials for this Owner
Home Financials are based on the most recent Mortgage that was taken out on this home.Purchase Details
Home Financials for this Owner
Home Financials are based on the most recent Mortgage that was taken out on this home.Purchase Details
Home Financials for this Owner
Home Financials are based on the most recent Mortgage that was taken out on this home.Purchase Details
Purchase Details
Similar Homes in Becker, MN
Home Values in the Area
Average Home Value in this Area
Purchase History
| Date | Buyer | Sale Price | Title Company |
|---|---|---|---|
| Laudenbach Jordan J | $339,000 | None Available | |
| Mckinley Kirk D | $274,900 | None Available | |
| Chase Michael Homes Corp | $62,500 | -- | |
| Chase Michael Homes Corp | $62,500 | -- |
Mortgage History
| Date | Status | Borrower | Loan Amount |
|---|---|---|---|
| Open | Laudenbach Jordan J | $288,150 | |
| Previous Owner | Mckinley Kirk D | $219,920 | |
| Previous Owner | Cook Nathan P | $123,000 | |
| Previous Owner | Cook Nathan P | $119,900 |
Property History
| Date | Event | Price | Change | Sq Ft Price |
|---|---|---|---|---|
| 06/25/2020 06/25/20 | Sold | $339,000 | -0.3% | $231 / Sq Ft |
| 06/01/2020 06/01/20 | Pending | -- | -- | -- |
| 04/10/2020 04/10/20 | For Sale | $339,900 | -- | $232 / Sq Ft |
Tax History Compared to Growth
Tax History
| Year | Tax Paid | Tax Assessment Tax Assessment Total Assessment is a certain percentage of the fair market value that is determined by local assessors to be the total taxable value of land and additions on the property. | Land | Improvement |
|---|---|---|---|---|
| 2024 | $3,910 | $407,500 | $108,900 | $298,600 |
| 2023 | $3,764 | $403,700 | $108,900 | $294,800 |
| 2022 | $3,502 | $387,600 | $92,200 | $295,400 |
| 2020 | $3,288 | $305,600 | $59,600 | $246,000 |
| 2019 | $3,258 | $287,500 | $55,600 | $231,900 |
| 2018 | $3,118 | $289,700 | $52,200 | $237,500 |
| 2017 | $2,948 | $273,300 | $50,400 | $222,900 |
| 2016 | $2,992 | $253,900 | $43,300 | $210,600 |
| 2015 | $2,524 | $239,400 | $40,900 | $198,500 |
| 2014 | $2,196 | $220,500 | $33,400 | $187,100 |
| 2013 | -- | $181,000 | $27,400 | $153,600 |
Agents Affiliated with this Home
-
Bob Crane

Seller's Agent in 2020
Bob Crane
Haller Realty Inc.
(612) 790-3842
120 Total Sales
-
Janel Morgan

Buyer's Agent in 2020
Janel Morgan
RE/MAX Results
(320) 266-2126
319 Total Sales
Map
Source: NorthstarMLS
MLS Number: NST5551499
APN: 05-483-0520
- 15760 103rd St SE
- 17268 94th St SE
- 11547 36th Ave SE
- 11554 36th Ave SE
- 14924 117th St
- Lot 0 117th St
- 14931 117th St
- 11741 Kings Ln SE
- 11742 Kings Ln
- 12069 40th Ave
- 12085 40th Ave
- 13860 Birdie Ln SE
- 12320 44th Ave
- 13502 Johnson St
- 13625 Peter Ave
- 8259 148th Ave SE
- 13482 Johnson St
- 13621 Susan Cir
- 13341 Johnson St
- 13306 Ivy St
- 10215 157th Ave SE
- XXX (L3 B4) 157th Ave SE
- L3 B5 157th Ave SE
- L5 B5 157th Ave SE
- XXX (L5 B5 157th Ave SE
- XXX (L5 B5) 157th Ave SE
- L2 B5 157th Ave SE
- L6 B5 157th Ave SE
- 10212 157th Ave SE
- L3 B4 157th Ave SE
- XXX 157th Ave SE
- L1 B6 103rd St SE
- L2 B7 103rd St SE
- 10144 157th Ave SE
- L1 B5 157th Ave SE
- 10119 157th Ave SE
- L3 B5 157th-Avenue-se
- L2 B5 157th Ave SE
- L18 B1 101st St
- 15784 103rd St SE
