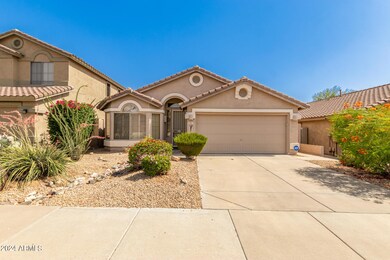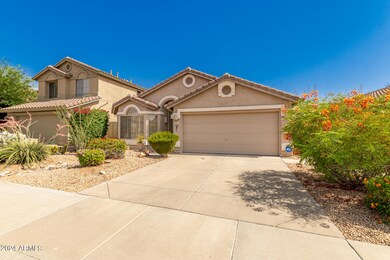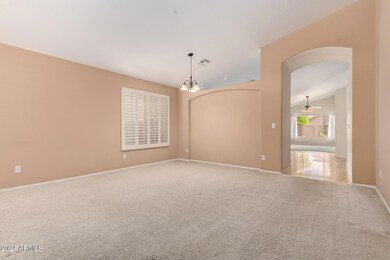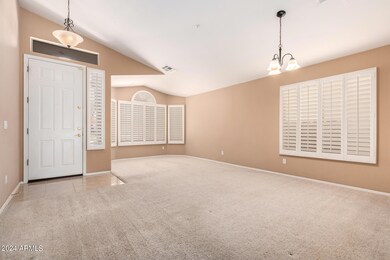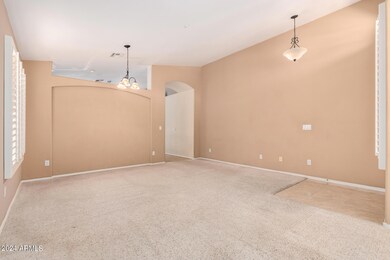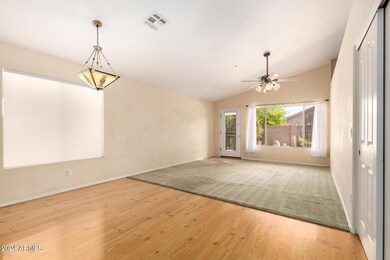
10215 E Hillery Dr Scottsdale, AZ 85255
McDowell Mountain Ranch NeighborhoodHighlights
- Golf Course Community
- Private Pool
- Vaulted Ceiling
- Desert Canyon Elementary School Rated A
- Solar Power System
- Granite Countertops
About This Home
As of March 2025This beautiful 3-bedroom +den, 2 bath home in McDowell Mountain Ranch! Inviting freshly painted interior showcases vaulted ceilings, abundant natural light, designer paint, fire sprinklers, and carpet & wood-look flooring t/out. Discover a large living/dining room with a bay window & plantation shutters! The inviting family room opens to the kitchen, allowing a greater traffic flow. SS appliances, granite counters, recessed & pendant lighting, a pantry, ample wood cabinetry, and an island w/breakfast bar make up the culinary space. Cozy den w/double-door entry! Main bedroom has an ensuite with dual sinks, separate tub/shower, & a walk-in closet. 2-car garage w/cabinetry. New AC in 2015. Check out the backyard w/covered patio & sparkling pool for year-round enjoyment!
Last Agent to Sell the Property
Dream Home Catchers, LLC License #BR558363000 Listed on: 06/21/2024
Last Buyer's Agent
Non-MLS Agent
Non-MLS Office
Home Details
Home Type
- Single Family
Est. Annual Taxes
- $2,523
Year Built
- Built in 1999
Lot Details
- 4,725 Sq Ft Lot
- Desert faces the front and back of the property
- Block Wall Fence
- Front and Back Yard Sprinklers
HOA Fees
- $49 Monthly HOA Fees
Parking
- 2 Car Direct Access Garage
- Garage Door Opener
Home Design
- Wood Frame Construction
- Tile Roof
- Stucco
Interior Spaces
- 1,837 Sq Ft Home
- 1-Story Property
- Vaulted Ceiling
- Ceiling Fan
- Washer and Dryer Hookup
Kitchen
- Eat-In Kitchen
- Breakfast Bar
- <<builtInMicrowave>>
- Kitchen Island
- Granite Countertops
Flooring
- Carpet
- Laminate
- Tile
Bedrooms and Bathrooms
- 3 Bedrooms
- Primary Bathroom is a Full Bathroom
- 2 Bathrooms
- Dual Vanity Sinks in Primary Bathroom
- Bathtub With Separate Shower Stall
Outdoor Features
- Private Pool
- Covered patio or porch
Schools
- Desert Canyon Elementary School
- Desert Canyon Middle School
- Desert Mountain High School
Utilities
- Central Air
- Heating System Uses Natural Gas
- Water Purifier
- High Speed Internet
- Cable TV Available
Additional Features
- No Interior Steps
- Solar Power System
Listing and Financial Details
- Tax Lot 104
- Assessor Parcel Number 217-65-104
Community Details
Overview
- Association fees include ground maintenance
- Aam, Llc Association, Phone Number (602) 957-9191
- Built by Woodside Homes
- Mcdowell Mountain Ranch Hoffman Property Subdivision, Scenic Floorplan
Amenities
- Recreation Room
Recreation
- Golf Course Community
- Tennis Courts
- Pickleball Courts
- Community Playground
- Heated Community Pool
- Community Spa
- Bike Trail
Ownership History
Purchase Details
Home Financials for this Owner
Home Financials are based on the most recent Mortgage that was taken out on this home.Purchase Details
Home Financials for this Owner
Home Financials are based on the most recent Mortgage that was taken out on this home.Purchase Details
Purchase Details
Home Financials for this Owner
Home Financials are based on the most recent Mortgage that was taken out on this home.Purchase Details
Home Financials for this Owner
Home Financials are based on the most recent Mortgage that was taken out on this home.Purchase Details
Home Financials for this Owner
Home Financials are based on the most recent Mortgage that was taken out on this home.Purchase Details
Home Financials for this Owner
Home Financials are based on the most recent Mortgage that was taken out on this home.Similar Homes in Scottsdale, AZ
Home Values in the Area
Average Home Value in this Area
Purchase History
| Date | Type | Sale Price | Title Company |
|---|---|---|---|
| Warranty Deed | $950,000 | Wfg National Title Insurance C | |
| Warranty Deed | $700,000 | First American Title Insurance | |
| Warranty Deed | $700,000 | First American Title Insurance | |
| Special Warranty Deed | -- | -- | |
| Warranty Deed | $319,000 | Guaranty Title Agency | |
| Warranty Deed | $244,900 | Chicago Title Insurance Co | |
| Warranty Deed | $244,900 | Chicago Title Insurance Co | |
| Warranty Deed | $214,084 | Security Title Agency | |
| Cash Sale Deed | $109,567 | Security Title Agency |
Mortgage History
| Date | Status | Loan Amount | Loan Type |
|---|---|---|---|
| Open | $806,500 | New Conventional | |
| Previous Owner | $667,332 | Construction | |
| Previous Owner | $57,000 | Credit Line Revolving | |
| Previous Owner | $255,200 | New Conventional | |
| Previous Owner | $195,000 | New Conventional | |
| Previous Owner | $195,000 | New Conventional | |
| Previous Owner | $200,000 | New Conventional |
Property History
| Date | Event | Price | Change | Sq Ft Price |
|---|---|---|---|---|
| 03/21/2025 03/21/25 | Sold | $950,000 | -1.0% | $517 / Sq Ft |
| 02/14/2025 02/14/25 | For Sale | $960,000 | +37.1% | $523 / Sq Ft |
| 11/15/2024 11/15/24 | Sold | $700,000 | -2.9% | $381 / Sq Ft |
| 11/02/2024 11/02/24 | Pending | -- | -- | -- |
| 10/22/2024 10/22/24 | Price Changed | $721,000 | -0.4% | $392 / Sq Ft |
| 10/16/2024 10/16/24 | Price Changed | $723,900 | 0.0% | $394 / Sq Ft |
| 10/16/2024 10/16/24 | For Sale | $723,900 | 0.0% | $394 / Sq Ft |
| 09/14/2024 09/14/24 | Price Changed | $723,900 | -1.5% | $394 / Sq Ft |
| 08/05/2024 08/05/24 | Price Changed | $734,900 | -1.9% | $400 / Sq Ft |
| 07/11/2024 07/11/24 | For Sale | $748,900 | +7.0% | $408 / Sq Ft |
| 07/02/2024 07/02/24 | Off Market | $700,000 | -- | -- |
| 06/22/2024 06/22/24 | For Sale | $748,900 | -- | $408 / Sq Ft |
Tax History Compared to Growth
Tax History
| Year | Tax Paid | Tax Assessment Tax Assessment Total Assessment is a certain percentage of the fair market value that is determined by local assessors to be the total taxable value of land and additions on the property. | Land | Improvement |
|---|---|---|---|---|
| 2025 | $2,579 | $45,204 | -- | -- |
| 2024 | $2,523 | $43,052 | -- | -- |
| 2023 | $2,523 | $55,130 | $11,020 | $44,110 |
| 2022 | $2,401 | $43,560 | $8,710 | $34,850 |
| 2021 | $2,815 | $40,660 | $8,130 | $32,530 |
| 2020 | $2,809 | $38,630 | $7,720 | $30,910 |
| 2019 | $2,728 | $36,500 | $7,300 | $29,200 |
| 2018 | $2,670 | $34,500 | $6,900 | $27,600 |
| 2017 | $2,529 | $33,660 | $6,730 | $26,930 |
| 2016 | $2,247 | $32,620 | $6,520 | $26,100 |
| 2015 | $2,405 | $31,650 | $6,330 | $25,320 |
Agents Affiliated with this Home
-
Christine Espinoza

Seller's Agent in 2025
Christine Espinoza
RETSY
(602) 989-7492
98 in this area
162 Total Sales
-
Chris Kaplan
C
Buyer's Agent in 2025
Chris Kaplan
Dwellings Realty Group
(480) 861-7188
1 in this area
5 Total Sales
-
Kathleen McMullen

Seller's Agent in 2024
Kathleen McMullen
Dream Home Catchers, LLC
(623) 512-8152
2 in this area
114 Total Sales
-
N
Buyer's Agent in 2024
Non-MLS Agent
Non-MLS Office
Map
Source: Arizona Regional Multiple Listing Service (ARMLS)
MLS Number: 6722519
APN: 217-65-104
- 15072 N 102nd St
- 10323 E Caribbean Ln
- 10284 E Mallow Cir
- 14657 N 103rd Way
- 10239 E Salt Bush Dr
- 15691 N 104th Place
- 10572 E Autumn Sage Dr
- 10329 E Star of The Desert Dr
- 10431 E Morning Star Dr
- 14345 N 101st St
- 10219 E Le Marche Dr
- 15151 N 100th Way
- 14460 N 100th Way Unit II
- 10572 E Tierra Buena Ln
- 10490 E Morning Star Dr
- 15148 N 100th Place
- 14577 N 99th St
- 14518 N 99th St
- 15225 N 100th St Unit 1185
- 15225 N 100th St Unit 1220

