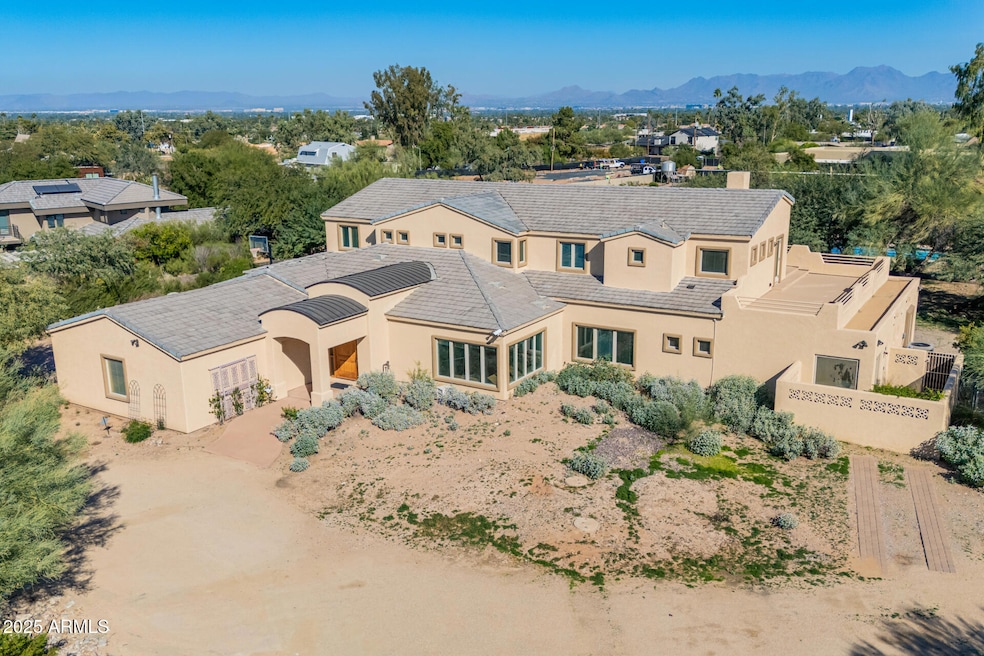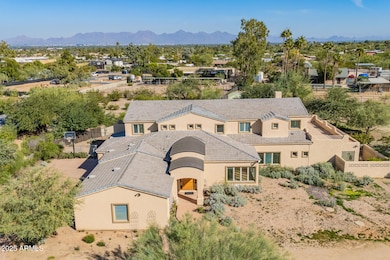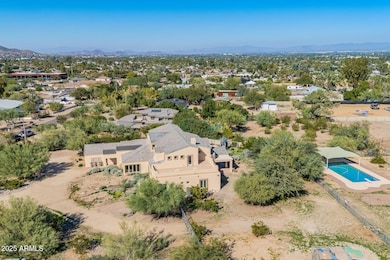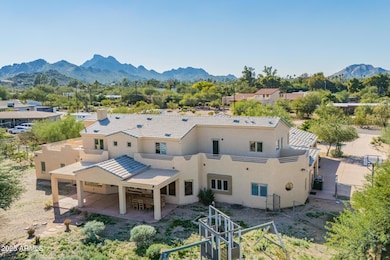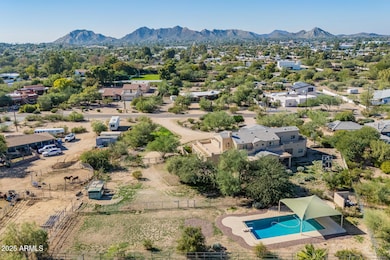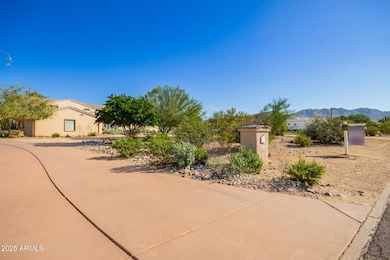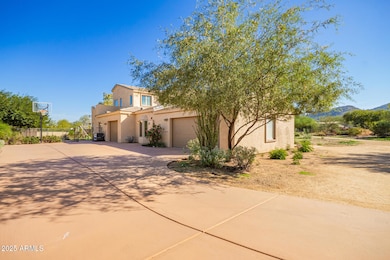10215 N 38th St Phoenix, AZ 85028
Paradise Valley Village NeighborhoodEstimated payment $9,075/month
Highlights
- Horses Allowed On Property
- Heated Spa
- 1.26 Acre Lot
- Mercury Mine Elementary School Rated A
- RV Access or Parking
- Mountain View
About This Home
Selling at Live Auction 12/6/25! This is not a distressed sale or a foreclosure auction. Located on over 1.25 acres with Horse Privileges with over 6,600 Square Foot in one of Phoenix's most desirable areas, this expansive property offers space, privacy, and resort-style living. The backyard is a true highlight — a massive pool with a diving board serves as the centerpiece, surrounded by mature landscaping and ample patio space. Interior has been meticulously maintained and features include multiple large living spaces, flexible room configurations, and excellent natural light throughout. The property's scale provides opportunities for customization or expansion. This home is selling at Auction December 6th 2025 to the highest bidder. Endless potential and opportunity here!
Home Details
Home Type
- Single Family
Est. Annual Taxes
- $14,022
Year Built
- Built in 1994
Lot Details
- 1.26 Acre Lot
- Desert faces the front and back of the property
- East or West Exposure
- Chain Link Fence
Parking
- 2 Car Direct Access Garage
- 3 Open Parking Spaces
- Garage Door Opener
- RV Access or Parking
Property Views
- Mountain
- Desert
Home Design
- Wood Frame Construction
- Tile Roof
- Stucco
Interior Spaces
- 6,651 Sq Ft Home
- 2-Story Property
- Vaulted Ceiling
- Ceiling Fan
- Double Pane Windows
- Family Room with Fireplace
Kitchen
- Eat-In Kitchen
- Built-In Gas Oven
- Gas Cooktop
- Built-In Microwave
- Kitchen Island
- Granite Countertops
Flooring
- Wood
- Laminate
Bedrooms and Bathrooms
- 8 Bedrooms
- Primary Bedroom on Main
- Primary Bathroom is a Full Bathroom
- 7 Bathrooms
- Dual Vanity Sinks in Primary Bathroom
- Bidet
- Hydromassage or Jetted Bathtub
- Bathtub With Separate Shower Stall
Accessible Home Design
- Roll-in Shower
- Grab Bar In Bathroom
- Doors are 32 inches wide or more
- Raised Toilet
Pool
- Heated Spa
- Private Pool
- Diving Board
Outdoor Features
- Balcony
- Covered Patio or Porch
- Playground
Schools
- Mercury Mine Elementary School
- Shea Middle School
- Shadow Mountain High School
Horse Facilities and Amenities
- Horses Allowed On Property
Utilities
- Central Air
- Heating Available
- Septic Tank
- High Speed Internet
- Cable TV Available
Community Details
- No Home Owners Association
- Association fees include no fees
- Paradise Foothills Subdivision
Listing and Financial Details
- Tax Lot 4
- Assessor Parcel Number 165-01-013-H
Map
Home Values in the Area
Average Home Value in this Area
Tax History
| Year | Tax Paid | Tax Assessment Tax Assessment Total Assessment is a certain percentage of the fair market value that is determined by local assessors to be the total taxable value of land and additions on the property. | Land | Improvement |
|---|---|---|---|---|
| 2025 | $14,412 | $146,894 | -- | -- |
| 2024 | $13,716 | $139,899 | -- | -- |
| 2023 | $13,716 | $181,980 | $36,390 | $145,590 |
| 2022 | $13,572 | $130,100 | $26,020 | $104,080 |
| 2021 | $13,614 | $120,850 | $24,170 | $96,680 |
| 2020 | $13,290 | $116,060 | $23,210 | $92,850 |
| 2019 | $14,665 | $121,320 | $24,260 | $97,060 |
| 2018 | $14,331 | $116,850 | $23,370 | $93,480 |
| 2017 | $14,035 | $129,820 | $25,960 | $103,860 |
| 2016 | $13,790 | $130,930 | $26,180 | $104,750 |
| 2015 | $12,726 | $143,310 | $28,660 | $114,650 |
Property History
| Date | Event | Price | List to Sale | Price per Sq Ft |
|---|---|---|---|---|
| 11/15/2025 11/15/25 | For Sale | $1,500,000 | -- | $226 / Sq Ft |
Purchase History
| Date | Type | Sale Price | Title Company |
|---|---|---|---|
| Interfamily Deed Transfer | -- | None Available | |
| Interfamily Deed Transfer | -- | -- | |
| Warranty Deed | $290,000 | First American Title |
Mortgage History
| Date | Status | Loan Amount | Loan Type |
|---|---|---|---|
| Open | $349,750 | New Conventional |
Source: Arizona Regional Multiple Listing Service (ARMLS)
MLS Number: 6947822
APN: 165-01-013H
- 10310 N 37th St
- 4001 E Cannon Dr
- 10624 N 38th St
- 3921 E Sahuaro Dr
- 4041 E Mountain View Rd
- 3533 E Turquoise Ave
- 3934 E Sahuaro Dr
- 3929 E Mercer Ln
- 3430 E Beryl Ln
- 10610 N 35th St
- 3830 E Desert Cove Ave
- 3850 E Sahuaro Blvd
- 10240 N 34th Place
- 11011 N 39th St
- 11020 N 39th St
- 3341 E Cochise Rd
- 4139 E Desert Cove Ave
- 4230 E Sahuaro Dr
- 9412 N 33rd Way
- 4339 E Via Estrella
- 10629 N 39th St
- 10240 N 34th Place
- 3318 E Onyx Ave
- 4221 E Sahuaro Dr
- 10008 N 33rd Place
- 3302 E Turquoise Ave
- 10801 N 32nd St
- 11621 N 39th St
- 10627 N 44th Ct
- 3337 E Las Rocas Dr
- 3710 E Altadena Ave Unit 3
- 3056 E Cannon Dr
- 4551 E Cochise Rd
- 3040 E Shea Blvd
- 10413 N 45th Place
- 3040 E Shea Blvd
- 3040 E Shea Blvd Unit C
- 3040 E Shea Blvd Unit 2
- 3040 E Shea Blvd Unit 2-1
- 3040 E Shea Blvd Unit 1
