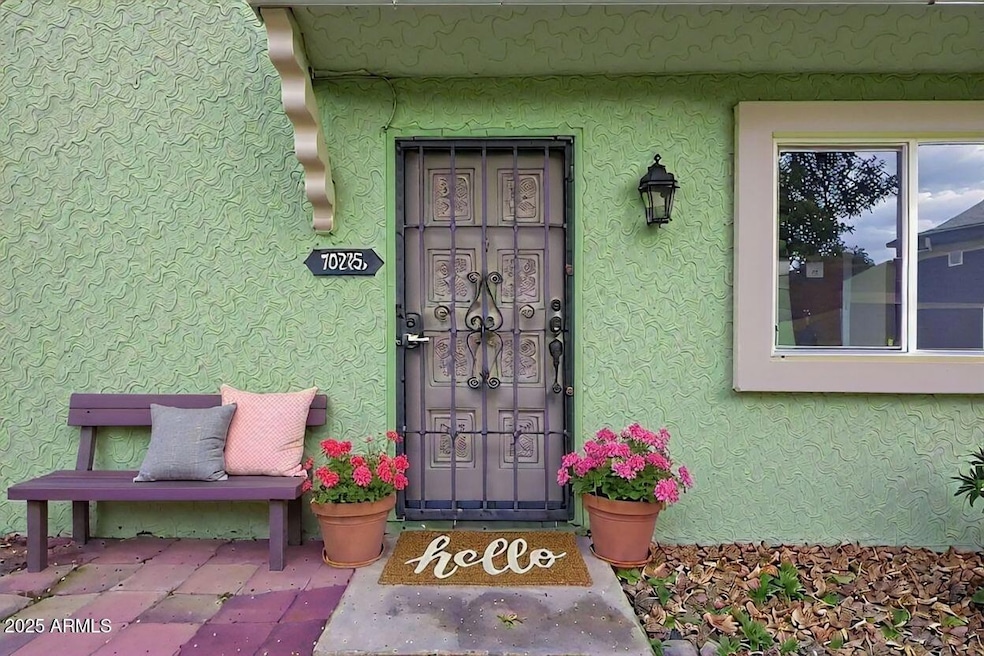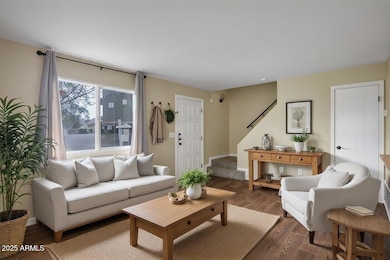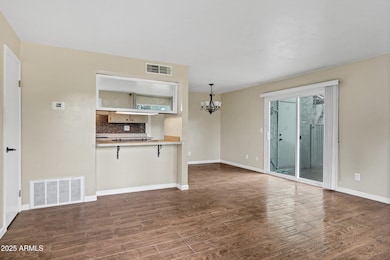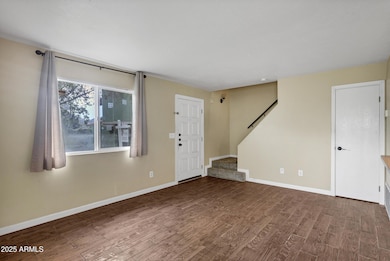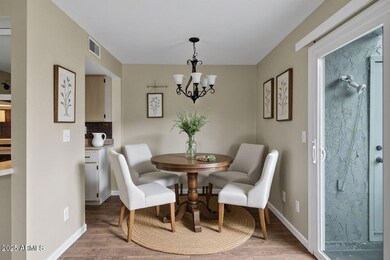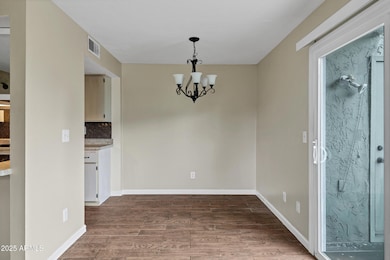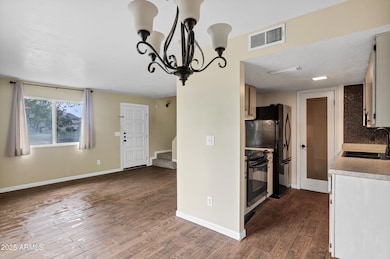10215 N 8th St Unit B Phoenix, AZ 85020
North Mountain Village NeighborhoodEstimated payment $1,697/month
Highlights
- Mountain View
- Spanish Architecture
- Breakfast Bar
- Sunnyslope High School Rated A
- Fenced Community Pool
- Patio
About This Home
Last weekend on market, look at private remarks!!! Take a look at this super charming 3-bedroom, 2-bathroom condo that blends comfort, style, and convenience in one of the city's most sought-after neighborhoods. Step inside to find a light-filled, open-concept living space with beautiful warm brown flooring and so much potential, a bathroom downstairs adds to convenience while a sliding door out to your patio makes it easy to host and entertain. Upstairs you'll find brand new carpet, and three spacious bedrooms. The bathroom is also a great size. This community is steps away from great hiking and restaurants. It also features a gorgeous community pool and bbq area great for parties or get togethers. Come check it out! Take advantage of the community's well-maintained amenities, including mountain views, lush landscaping, and ample parking. Located just minutes from top-rated schools, Uptown Farmer's Market, fantastic dining, boutique shopping, and easy freeway access - this condo offers the perfect balance of tranquility and city living. Don't miss your chance to own a slice of North Central charm!
Townhouse Details
Home Type
- Townhome
Est. Annual Taxes
- $736
Year Built
- Built in 1975
Lot Details
- 884 Sq Ft Lot
- Two or More Common Walls
- Block Wall Fence
- Grass Covered Lot
HOA Fees
- $315 Monthly HOA Fees
Home Design
- Spanish Architecture
- Wood Frame Construction
- Built-Up Roof
- Stucco
Interior Spaces
- 928 Sq Ft Home
- 2-Story Property
- Ceiling height of 9 feet or more
- Ceiling Fan
- Mountain Views
Kitchen
- Breakfast Bar
- Electric Cooktop
- Built-In Microwave
Flooring
- Floors Updated in 2025
- Carpet
- Tile
Bedrooms and Bathrooms
- 3 Bedrooms
- Remodeled Bathroom
- 1.5 Bathrooms
Parking
- 1 Carport Space
- Assigned Parking
Outdoor Features
- Patio
Schools
- Richard E Miller Elementary School
- Sunnyslope Elementary Middle School
- Sunnyslope High School
Utilities
- Central Air
- Heating Available
- High Speed Internet
- Cable TV Available
Listing and Financial Details
- Tax Lot 110
- Assessor Parcel Number 159-41-116
Community Details
Overview
- Association fees include roof repair, insurance, sewer, ground maintenance, front yard maint, trash, water, roof replacement, maintenance exterior
- Community Management Association, Phone Number (602) 943-2384
- Villa Sierra Madre Subdivision
Recreation
- Community Playground
- Fenced Community Pool
- Community Spa
- Bike Trail
Map
Home Values in the Area
Average Home Value in this Area
Tax History
| Year | Tax Paid | Tax Assessment Tax Assessment Total Assessment is a certain percentage of the fair market value that is determined by local assessors to be the total taxable value of land and additions on the property. | Land | Improvement |
|---|---|---|---|---|
| 2025 | $765 | $6,867 | -- | -- |
| 2024 | $722 | $6,540 | -- | -- |
| 2023 | $722 | $17,250 | $3,450 | $13,800 |
| 2022 | $696 | $12,620 | $2,520 | $10,100 |
| 2021 | $714 | $12,230 | $2,440 | $9,790 |
| 2020 | $695 | $10,550 | $2,110 | $8,440 |
| 2019 | $682 | $8,620 | $1,720 | $6,900 |
| 2018 | $663 | $7,970 | $1,590 | $6,380 |
| 2017 | $661 | $7,370 | $1,470 | $5,900 |
| 2016 | $736 | $6,870 | $1,370 | $5,500 |
| 2015 | $681 | $5,910 | $1,180 | $4,730 |
Property History
| Date | Event | Price | List to Sale | Price per Sq Ft | Prior Sale |
|---|---|---|---|---|---|
| 11/23/2025 11/23/25 | For Sale | $250,000 | 0.0% | $269 / Sq Ft | |
| 11/22/2025 11/22/25 | Off Market | $250,000 | -- | -- | |
| 11/06/2025 11/06/25 | Price Changed | $250,000 | -3.8% | $269 / Sq Ft | |
| 10/23/2025 10/23/25 | Price Changed | $260,000 | -3.7% | $280 / Sq Ft | |
| 09/27/2025 09/27/25 | Price Changed | $270,000 | -1.8% | $291 / Sq Ft | |
| 09/22/2025 09/22/25 | Price Changed | $274,900 | 0.0% | $296 / Sq Ft | |
| 09/15/2025 09/15/25 | For Sale | $275,000 | 0.0% | $296 / Sq Ft | |
| 06/12/2025 06/12/25 | Off Market | $275,000 | -- | -- | |
| 05/16/2025 05/16/25 | For Sale | $275,000 | +114.8% | $296 / Sq Ft | |
| 10/27/2017 10/27/17 | Sold | $128,000 | -1.5% | $138 / Sq Ft | View Prior Sale |
| 09/20/2017 09/20/17 | Pending | -- | -- | -- | |
| 09/08/2017 09/08/17 | For Sale | $130,000 | +38.7% | $140 / Sq Ft | |
| 10/28/2016 10/28/16 | Sold | $93,700 | -1.3% | $101 / Sq Ft | View Prior Sale |
| 10/15/2016 10/15/16 | Pending | -- | -- | -- | |
| 10/10/2016 10/10/16 | For Sale | $94,900 | -- | $102 / Sq Ft |
Purchase History
| Date | Type | Sale Price | Title Company |
|---|---|---|---|
| Warranty Deed | $128,000 | Chicago Title Agency Inc | |
| Cash Sale Deed | $93,700 | Old Republic Title Agency | |
| Trustee Deed | -- | First Southwestern Title |
Mortgage History
| Date | Status | Loan Amount | Loan Type |
|---|---|---|---|
| Open | $102,400 | New Conventional |
Source: Arizona Regional Multiple Listing Service (ARMLS)
MLS Number: 6867631
APN: 159-41-116
- 10209 N 8th Place Unit A
- 10217 N 7th Place Unit B
- 801 E North Ln Unit 1
- 708 E Cochise Dr Unit A
- 744 E North Ln Unit 1
- 830 E Peoria Ave Unit 3
- 10414 N 10th St Unit 1
- 10420 N 10th St Unit 2
- 10424 N 7th Place Unit 2
- 10409 N 10th St Unit 1
- 10408 N 11th St Unit 2
- 1101 E North Ln Unit 3
- 10420 N 11th St Unit 3
- 1010 E Lois Ln
- 1173 E Cochise Dr
- 1172 E Cochise Dr
- 10655 N 9th St Unit 205
- 10606 N 11th St
- 10224 N 12th Place Unit 2
- 10240 N 12th Place Unit 2
- 10229 N 8th St
- 10017 N 7th Place Unit 2
- 730 E North Ln Unit 2
- 10001 N 7th St
- 10606 N 8th St
- 10002 N 7th St Unit B3
- 10002 N 7th St Unit 1
- 10420 N 11th St Unit 3
- 888 E Clinton St
- 10002 N 7th St
- 10424 N 11th Place Unit 2
- 10408 N 11th Place Unit 3
- 10420 N 11th Place Unit 3
- 9808 N 6th St
- 640 E Purdue Ave Unit 202
- 1222 E Mountain View Rd Unit 208
- 1222 E Mountain View Rd Unit 112
- 1222 E Mountain View Rd Unit 213
- 1222 E Mountain View Rd Unit 108
- 10410 N Cave Creek Rd Unit 2005
