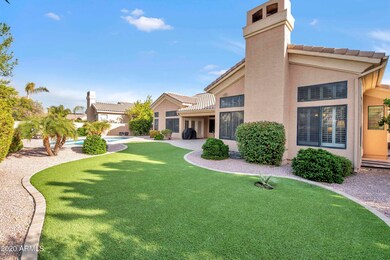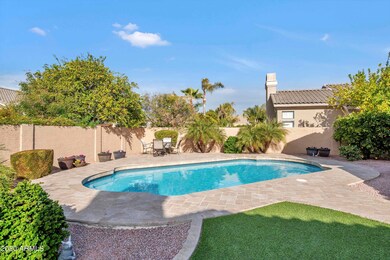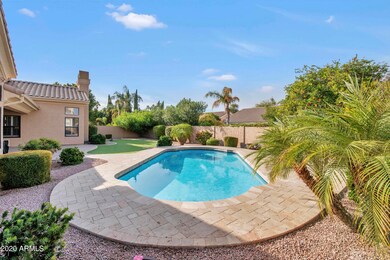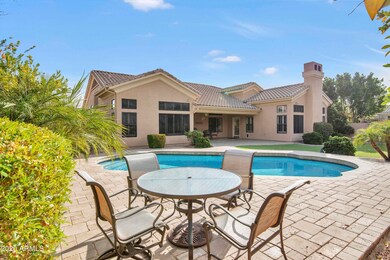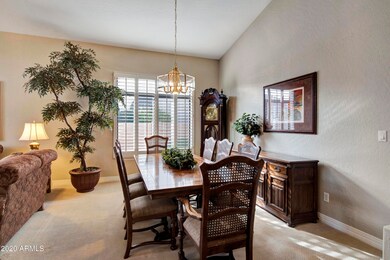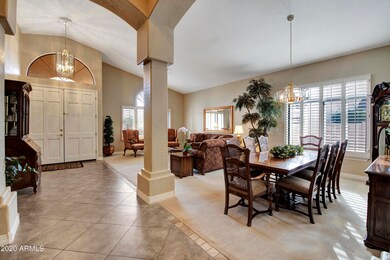
10216 N 55th Place Paradise Valley, AZ 85253
Paradise Valley NeighborhoodEstimated Value: $1,157,000 - $2,166,000
Highlights
- Private Pool
- Vaulted Ceiling
- Granite Countertops
- Cherokee Elementary School Rated A
- Santa Barbara Architecture
- Covered patio or porch
About This Home
As of March 2021Amazing home located in the desirable Promontory community. The home features soaring ceilings and an abundance of natural light. Dream kitchen with large island, SS appliances, plenty of cabinets and counter space overlooks the FR making this an entertainer's delight. The oversized master suite features a private bath with separate shower and tub, separate vanities and a large walk-in closet.Two more bedrooms, a den/office and full bath on this level. All upstairs closets have built ins. Plantation shutters.Huge recreation room ,2 more large bedrooms and full bath on lower level. 3 car garage.Resort-like back yard provides privacy for its sparkling pool and covered patio.''3C'' school district. Close to the freeway, restaurants, entertainment and shopping.This home is a must see!
Last Agent to Sell the Property
Susan Miles
Realty ONE Group License #SA648861000 Listed on: 01/11/2021
Home Details
Home Type
- Single Family
Est. Annual Taxes
- $5,543
Year Built
- Built in 1992
Lot Details
- 0.25 Acre Lot
- Block Wall Fence
- Artificial Turf
- Front and Back Yard Sprinklers
- Sprinklers on Timer
HOA Fees
- $26 Monthly HOA Fees
Parking
- 3 Car Direct Access Garage
- Garage Door Opener
Home Design
- Santa Barbara Architecture
- Wood Frame Construction
- Tile Roof
- Stucco
Interior Spaces
- 4,191 Sq Ft Home
- 1-Story Property
- Vaulted Ceiling
- Ceiling Fan
- Double Pane Windows
- Solar Screens
- Family Room with Fireplace
- Security System Owned
- Washer and Dryer Hookup
- Finished Basement
Kitchen
- Eat-In Kitchen
- Built-In Microwave
- Kitchen Island
- Granite Countertops
Flooring
- Carpet
- Tile
Bedrooms and Bathrooms
- 6 Bedrooms
- Remodeled Bathroom
- Primary Bathroom is a Full Bathroom
- 3 Bathrooms
- Dual Vanity Sinks in Primary Bathroom
- Easy To Use Faucet Levers
- Bathtub With Separate Shower Stall
Accessible Home Design
- Accessible Hallway
- Doors with lever handles
Outdoor Features
- Private Pool
- Covered patio or porch
Location
- Property is near a bus stop
Schools
- Cherokee Elementary School
- Cocopah Middle School
- Chaparral High School
Utilities
- Refrigerated Cooling System
- Heating Available
- High Speed Internet
- Cable TV Available
Community Details
- Association fees include ground maintenance
- City Property Mgts Association, Phone Number (602) 437-4777
- Built by Watt Hancock
- Promontory Lot 81 168 Tr A C Subdivision
Listing and Financial Details
- Tax Lot 121
- Assessor Parcel Number 168-05-159
Ownership History
Purchase Details
Home Financials for this Owner
Home Financials are based on the most recent Mortgage that was taken out on this home.Purchase Details
Home Financials for this Owner
Home Financials are based on the most recent Mortgage that was taken out on this home.Purchase Details
Similar Homes in the area
Home Values in the Area
Average Home Value in this Area
Purchase History
| Date | Buyer | Sale Price | Title Company |
|---|---|---|---|
| Schembri Tammy C | -- | None Listed On Document | |
| Schembri Tammy C | $1,175,000 | Fidelity Natl Ttl Agcy Inc | |
| The Robert & Linda Miles Revocable Trust | -- | None Available |
Mortgage History
| Date | Status | Borrower | Loan Amount |
|---|---|---|---|
| Previous Owner | Schembri Tammy C | $940,000 | |
| Previous Owner | Miles Linda H | $100,000 | |
| Previous Owner | Miles Linda H | $250,000 |
Property History
| Date | Event | Price | Change | Sq Ft Price |
|---|---|---|---|---|
| 03/01/2021 03/01/21 | Sold | $1,175,000 | -9.3% | $280 / Sq Ft |
| 01/10/2021 01/10/21 | Pending | -- | -- | -- |
| 01/05/2021 01/05/21 | For Sale | $1,295,000 | -- | $309 / Sq Ft |
Tax History Compared to Growth
Tax History
| Year | Tax Paid | Tax Assessment Tax Assessment Total Assessment is a certain percentage of the fair market value that is determined by local assessors to be the total taxable value of land and additions on the property. | Land | Improvement |
|---|---|---|---|---|
| 2025 | $5,801 | $81,446 | -- | -- |
| 2024 | $5,673 | $77,568 | -- | -- |
| 2023 | $5,673 | $100,750 | $20,150 | $80,600 |
| 2022 | $5,416 | $76,500 | $15,300 | $61,200 |
| 2021 | $5,635 | $71,170 | $14,230 | $56,940 |
| 2020 | $5,543 | $69,220 | $13,840 | $55,380 |
| 2019 | $5,313 | $68,510 | $13,700 | $54,810 |
| 2018 | $5,087 | $63,080 | $12,610 | $50,470 |
| 2017 | $4,863 | $61,450 | $12,290 | $49,160 |
| 2016 | $4,723 | $58,980 | $11,790 | $47,190 |
| 2015 | $4,279 | $54,430 | $10,880 | $43,550 |
Agents Affiliated with this Home
-

Seller's Agent in 2021
Susan Miles
Realty One Group
-
Tammy Schembri

Buyer's Agent in 2021
Tammy Schembri
RE/MAX
(602) 577-9330
5 in this area
41 Total Sales
Map
Source: Arizona Regional Multiple Listing Service (ARMLS)
MLS Number: 6177211
APN: 168-05-159
- 5543 E Beryl Ave
- 5542 E Alan Ln
- 10232 N 54th Place
- 10431 N 55th Place
- 5507 E Shea Blvd
- 5403 E Cannon Dr
- 5550 E Shea Blvd
- 5430 E Shea Blvd
- 10050 N 58th St
- 10242 N 58th St
- 9810 N 57th St
- 9790 N 56th St
- 9801 N 53rd Place
- 5335 E Shea Blvd Unit 1094
- 5335 E Shea Blvd Unit 1087
- 5335 E Shea Blvd Unit 2081
- 5335 E Shea Blvd Unit 2045
- 5825 E Cochise Rd
- 9547 N 55th St
- 10401 N 52nd St Unit 205
- 10216 N 55th Place
- 10222 N 55th Place
- 10210 N 55th Place
- 10213 N 54th Place
- 10219 N 54th Place
- 10207 N 55th St
- 10213 N 55th St
- 10217 N 55th Place
- 10207 N 57th St
- 10228 N 55th Place
- 10211 N 55th Place
- 10223 N 55th Place
- 10205 N 55th Place
- 10229 N 54th Place
- 10225 N 54th Place
- 5519 E Beryl Ave
- 10229 N 55th Place
- 5513 E Beryl Ave
- 11450 E Beryl Ave Unit 2
- 5507 E Beryl Ave

