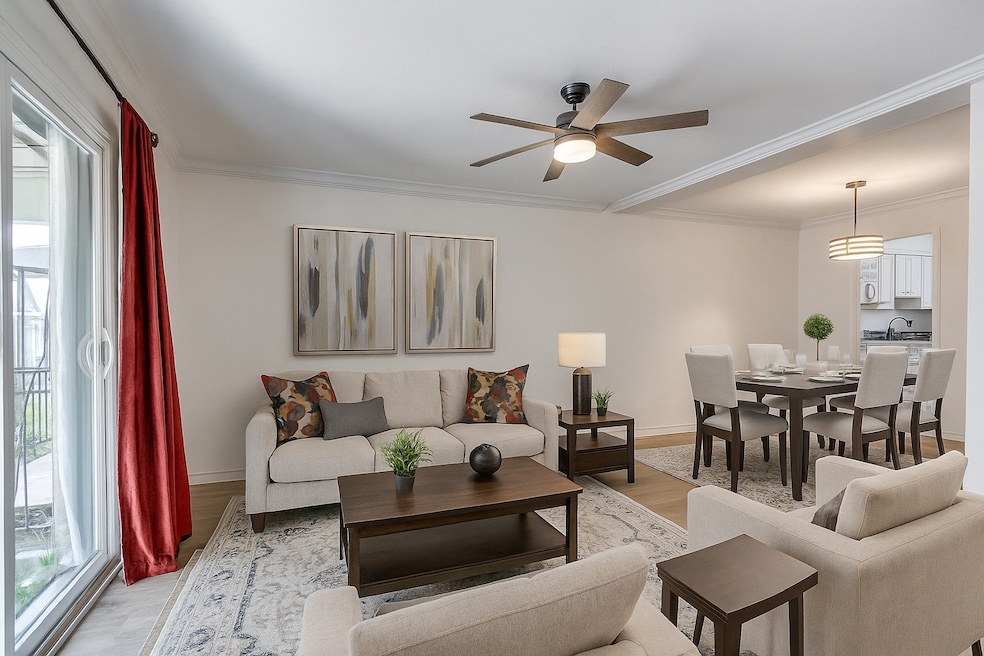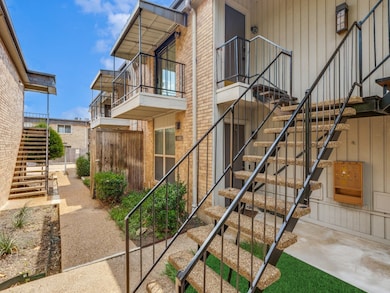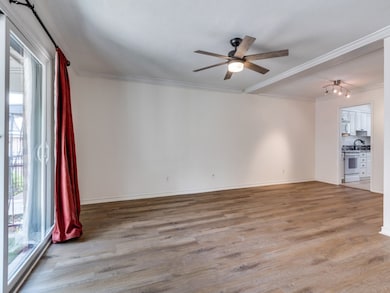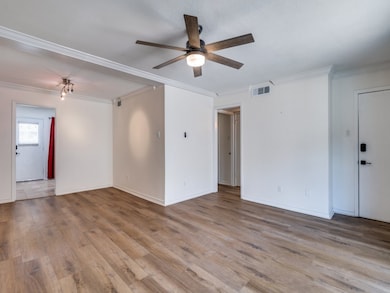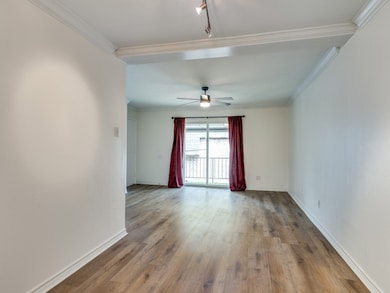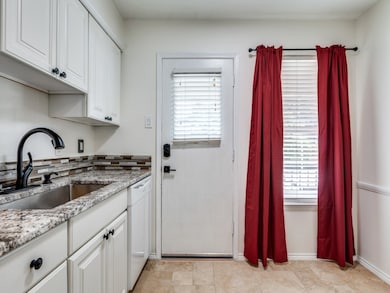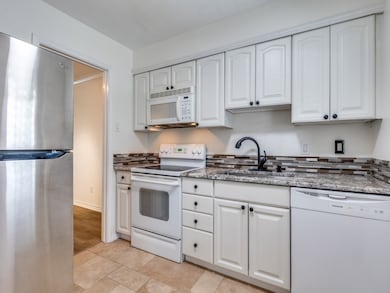10216 Regal Oaks Dr Unit C Dallas, TX 75230
Preston Hollow NeighborhoodHighlights
- In Ground Pool
- Gated Community
- Traditional Architecture
- Electric Gate
- 2.24 Acre Lot
- Granite Countertops
About This Home
Welcome home to this beautifully refreshed 1-bedroom condo in a tranquil gated community near Preston Hollow. Featuring 734 square feet of thoughtfully updated living space, this inviting home offers stylish vinyl plank floors, a spacious living area, and a modern kitchen with stainless steel refrigerator and abundant cabinet space—perfect for cooking or entertaining.
The large bedroom includes two walk-in closets, while the private patio overlooking the pool is ideal for relaxing or hosting friends outdoors. Enjoy the convenience of assigned covered parking, in-unit washer and dryer, and central air and heat for year-round comfort.
Pets are welcome, and the community offers a peaceful setting with easy access to shopping, dining, SMU, Love Field Airport, and major highways. Don’t miss this opportunity to live in one of Dallas’s most desirable areas—schedule your tour today and experience all this charming condo has to offer!
Listing Agent
Ebby Halliday, REALTORS Brokerage Phone: 214-826-0316 License #0646774 Listed on: 08/27/2025

Condo Details
Home Type
- Condominium
Est. Annual Taxes
- $3,347
Year Built
- Built in 1970
Lot Details
- Aluminum or Metal Fence
Home Design
- Traditional Architecture
- Flat Roof Shape
- Brick Exterior Construction
- Slab Foundation
Interior Spaces
- 734 Sq Ft Home
- 1-Story Property
- Decorative Lighting
- Window Treatments
- Security Gate
Kitchen
- Electric Oven
- Electric Range
- Microwave
- Dishwasher
- Granite Countertops
- Disposal
Bedrooms and Bathrooms
- 1 Bedroom
- Walk-In Closet
- 1 Full Bathroom
Laundry
- Laundry in Utility Room
- Stacked Washer and Dryer
Parking
- 1 Carport Space
- Electric Gate
Pool
- In Ground Pool
- Fence Around Pool
Outdoor Features
- Balcony
- Covered Patio or Porch
Schools
- Prestonhol Elementary School
- Hillcrest High School
Utilities
- High Speed Internet
- Cable TV Available
Listing and Financial Details
- Residential Lease
- Property Available on 8/27/25
- Tenant pays for cable TV, electricity, insurance
- Assessor Parcel Number 00000706540400000
- Tax Block 7293
Community Details
Overview
- Association fees include sewer, trash, water
- Guardian Assoc. Mgmt Association
- El Camino Real Condo Subdivision
Recreation
- Community Pool
Pet Policy
- Pet Size Limit
- Pet Deposit $500
- 2 Pets Allowed
- Dogs Allowed
- Breed Restrictions
Security
- Gated Community
Map
Source: North Texas Real Estate Information Systems (NTREIS)
MLS Number: 21044285
APN: 00000706540400000
- 7911 Meadow Park Dr
- 10224 Regal Oaks Dr Unit D
- 10203 Regal Oaks Dr Unit 202
- 10201 Regal Oaks Dr Unit 103D
- 7734 Meadow Rd Unit 117O
- 10211 Regal Oaks Dr Unit 120
- 10209 Regal Oaks Dr Unit 112G
- 7732 Meadow Rd Unit 110M
- 7820 Meadow Park Dr Unit 214C
- 7820 Meadow Park Dr Unit 215
- 7808 Meadow Park Dr Unit 124E
- 7824 Meadow Park Dr Unit 201A
- 7770 Meadow Rd Unit 211
- 7731 Meadow Park Dr Unit 120
- 7721 Meadow Park Dr Unit 102A
- 10423 High Hollows Dr Unit 114B
- 10440 High Hollows Dr Unit 146L
- 10437 High Hollows Dr Unit 219C
- 10436 High Hollows Dr Unit 243
- 9949 Kingsway Ave
- 7911 Meadow Park Dr
- 7903 Meadow Park Dr Unit 103F
- 7807 Meadow Park Dr Unit Apartment 106
- 7738 Meadow Rd Unit 109L
- 7732 Meadow Rd Unit 110M
- 10211 Regal Oaks Dr Unit 120
- 7809 Meadow Park Dr Unit 208
- 7736 Meadow Rd Unit 203
- 7770 Meadow Rd Unit 211
- 7730 Meadow Park Dr Unit 120
- 10440 High Hollows Dr Unit 146L
- 10438 High Hollows Dr Unit 245
- 10403 High Hollows Dr Unit 102A
- 10020 Regal Park Ln Unit ID1018238P
- 7705 Meadow Park Dr Unit 205B
- 10004 Regal Park Ln
- 10580 High Hollows Dr Unit T272
- 10580 High Hollows Dr Unit 271T
- 10578 High Hollows Dr Unit 269
- 10558 High Hollows Dr Unit 243L
