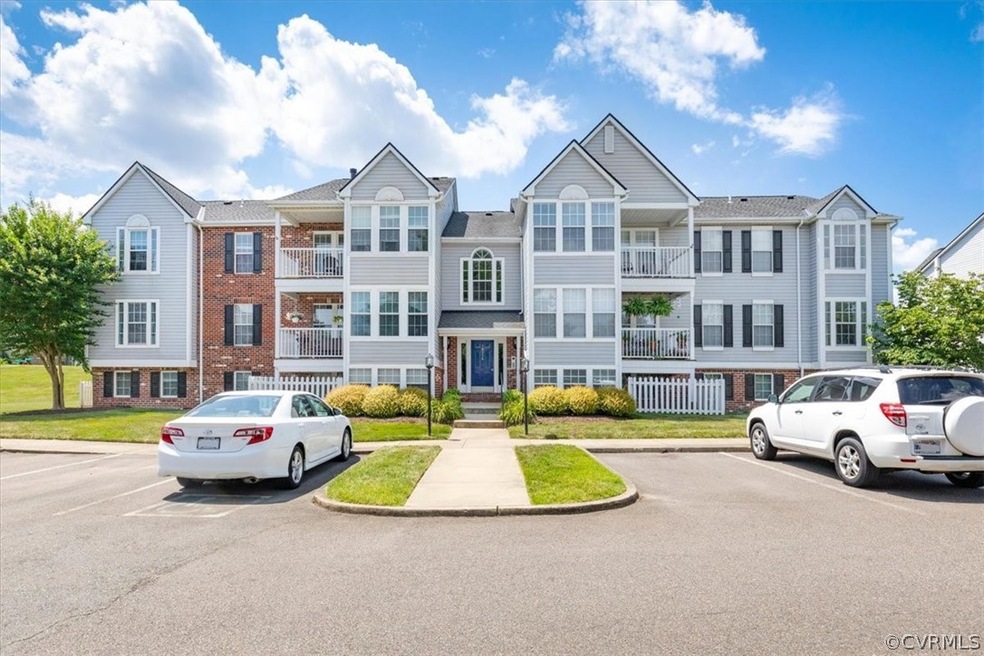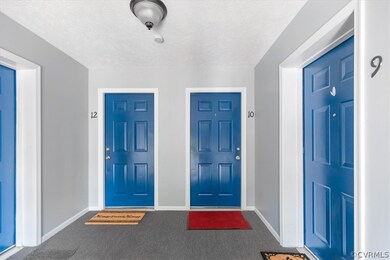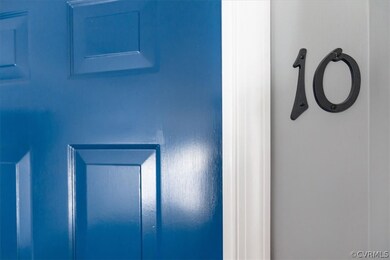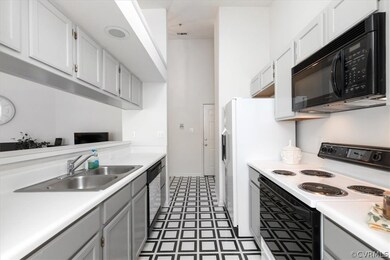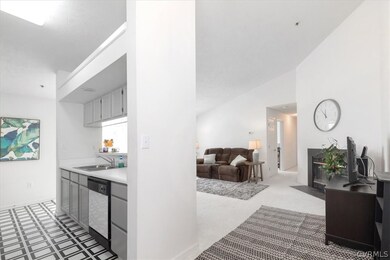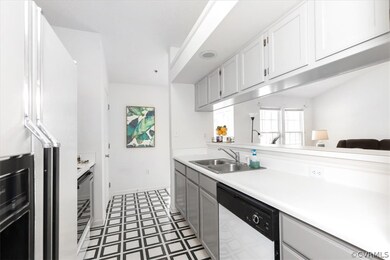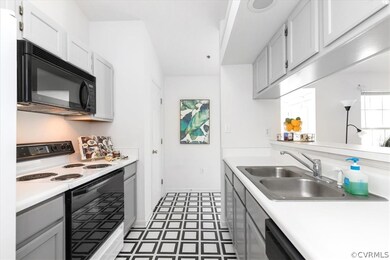
10216 Wolfe Manor Ct Unit 210 Glen Allen, VA 23060
Highlights
- Contemporary Architecture
- Walk-In Closet
- Central Air
- Cathedral Ceiling
- En-Suite Primary Bedroom
- 3-minute walk to Laurel Recreation Area & Skate Park
About This Home
As of August 2021Convenient & CUTE! Enjoy the LANDINGS AT LAUREL IN THIS PENTHOUSE condo, around the corner from Laurel Lakes! Such a great community right across from a playground park. Rare opportunity to own a top floor unit with high vaulted ceiling AND, bonus!, a fireplace! Enter into an open floor plan revealing a very spacious family room open to kitchen adorned with a cool black and white look and bar-seating. A cozy dining area shines with heaps of natural light and a pair of French doors grant access to your very own private patio! Laundry room is tucked away while still allowing for convenience to the bedrooms. Hall bath offers spacious vanity and tub/shower combo. Secondary bedroom features oversized closet and charming window ledge. Primary bedroom is a dream showcasing walk-in closet & ensuite with walk-in shower. This condo is located minutes from Staples Mill where you can find popular dining, shopping and all of your entertainment needs! 10 minutes to Short Pump or downtown. Are you ready for your happy new beginning?
Last Agent to Sell the Property
RE/MAX Commonwealth License #0225213338 Listed on: 06/22/2021

Property Details
Home Type
- Condominium
Est. Annual Taxes
- $1,210
Year Built
- Built in 1995
HOA Fees
- $216 Monthly HOA Fees
Home Design
- Contemporary Architecture
- Brick Exterior Construction
- Composition Roof
- Vinyl Siding
Interior Spaces
- 1,050 Sq Ft Home
- 1-Story Property
- Cathedral Ceiling
- Wood Burning Fireplace
- Factory Built Fireplace
- Dryer
Kitchen
- Oven
- Electric Cooktop
- Microwave
- Dishwasher
- Disposal
Flooring
- Carpet
- Vinyl
Bedrooms and Bathrooms
- 2 Bedrooms
- En-Suite Primary Bedroom
- Walk-In Closet
- 2 Full Bathrooms
Outdoor Features
- Exterior Lighting
Schools
- Trevvett Elementary School
- Brookland Middle School
- Hermitage High School
Utilities
- Central Air
- Heating Available
- Water Heater
- Cable TV Available
Community Details
- Landings At Laurel Subdivision
- Maintained Community
Listing and Financial Details
- Assessor Parcel Number 769-760-6002.022
Ownership History
Purchase Details
Home Financials for this Owner
Home Financials are based on the most recent Mortgage that was taken out on this home.Purchase Details
Home Financials for this Owner
Home Financials are based on the most recent Mortgage that was taken out on this home.Similar Homes in the area
Home Values in the Area
Average Home Value in this Area
Purchase History
| Date | Type | Sale Price | Title Company |
|---|---|---|---|
| Warranty Deed | $173,000 | Attorney | |
| Warranty Deed | $150,000 | Attorney |
Mortgage History
| Date | Status | Loan Amount | Loan Type |
|---|---|---|---|
| Closed | $169,866 | FHA | |
| Closed | $169,866 | FHA | |
| Previous Owner | $147,283 | FHA | |
| Previous Owner | $50,905 | Credit Line Revolving |
Property History
| Date | Event | Price | Change | Sq Ft Price |
|---|---|---|---|---|
| 08/11/2021 08/11/21 | Sold | $173,000 | +4.8% | $165 / Sq Ft |
| 07/04/2021 07/04/21 | Pending | -- | -- | -- |
| 06/22/2021 06/22/21 | For Sale | $165,000 | +10.0% | $157 / Sq Ft |
| 10/03/2018 10/03/18 | Sold | $150,000 | 0.0% | $143 / Sq Ft |
| 08/26/2018 08/26/18 | Pending | -- | -- | -- |
| 07/17/2018 07/17/18 | For Sale | $150,000 | -- | $143 / Sq Ft |
Tax History Compared to Growth
Tax History
| Year | Tax Paid | Tax Assessment Tax Assessment Total Assessment is a certain percentage of the fair market value that is determined by local assessors to be the total taxable value of land and additions on the property. | Land | Improvement |
|---|---|---|---|---|
| 2025 | $1,872 | $213,900 | $42,000 | $171,900 |
| 2024 | $1,872 | $177,100 | $36,000 | $141,100 |
| 2023 | $1,505 | $177,100 | $36,000 | $141,100 |
| 2022 | $1,438 | $169,200 | $32,000 | $137,200 |
| 2021 | $1,241 | $139,100 | $30,000 | $109,100 |
| 2020 | $1,210 | $139,100 | $30,000 | $109,100 |
| 2019 | $1,170 | $134,500 | $29,000 | $105,500 |
| 2018 | $0 | $121,800 | $28,000 | $93,800 |
| 2017 | $0 | $115,000 | $27,000 | $88,000 |
| 2016 | $0 | $105,600 | $27,000 | $78,600 |
| 2015 | -- | $102,600 | $24,000 | $78,600 |
| 2014 | -- | $96,700 | $24,000 | $72,700 |
Agents Affiliated with this Home
-
Bernice Sim

Seller's Agent in 2021
Bernice Sim
RE/MAX
(804) 874-8890
9 in this area
252 Total Sales
-
Molly Jarvis

Buyer's Agent in 2021
Molly Jarvis
Samson Properties
(804) 357-7230
5 in this area
120 Total Sales
-
Susan Wingo
S
Seller's Agent in 2018
Susan Wingo
Weichert Corporate
2 in this area
23 Total Sales
-
Fay Slotnick

Buyer's Agent in 2018
Fay Slotnick
Towne & Country Real Estate
(804) 677-4358
5 Total Sales
Map
Source: Central Virginia Regional MLS
MLS Number: 2119052
APN: 769-760-6002.022
- 10205 Wolfe Manor Ct Unit 1012
- 9014 Silverbush Dr
- 9394 Wind Haven Ct Unit 309
- 9389 Horse Castle Ct Unit 706
- 9453 Tracey Lynne Cir
- 9546 Sara Beth Cir
- 9733 Candace Terrace
- 2721 Fruehauf Rd
- 3034 Sara Jean Terrace
- 8750 Springwater Dr
- 8741 Springwater Dr
- 2412 Omega Rd
- 10002 Laurel Lakes Dr
- 9717 Paragon Dr
- 10107 Heritage Ln
- 5641 Knockadoon Ct
- 7604 Portadown Ct Unit 2712
- 2509 Winston Trace Cir
- 9529 Hungary Woods Dr
- 2622 Reba Ct
